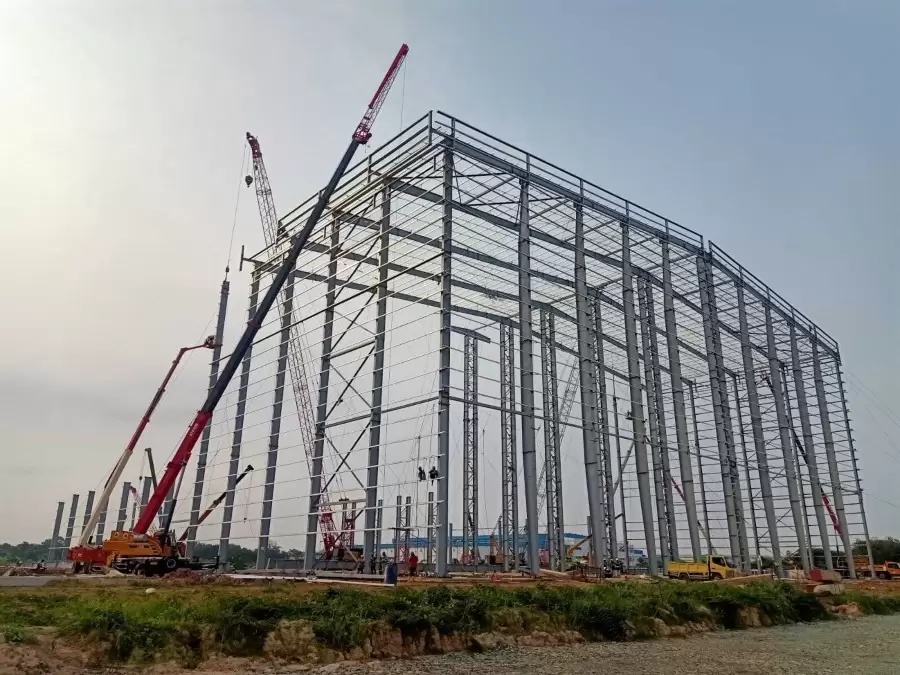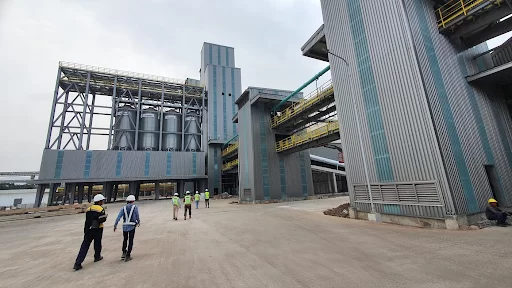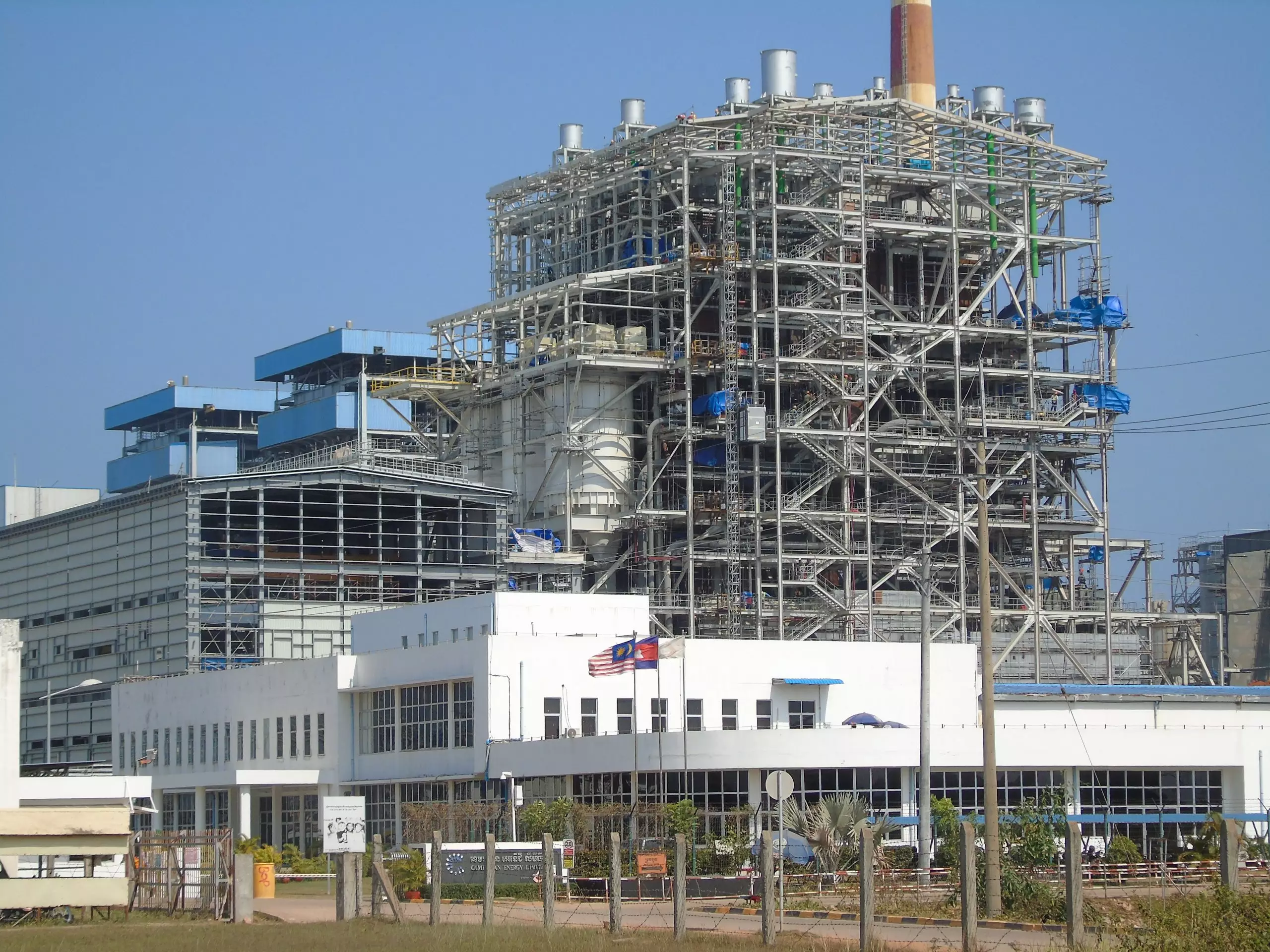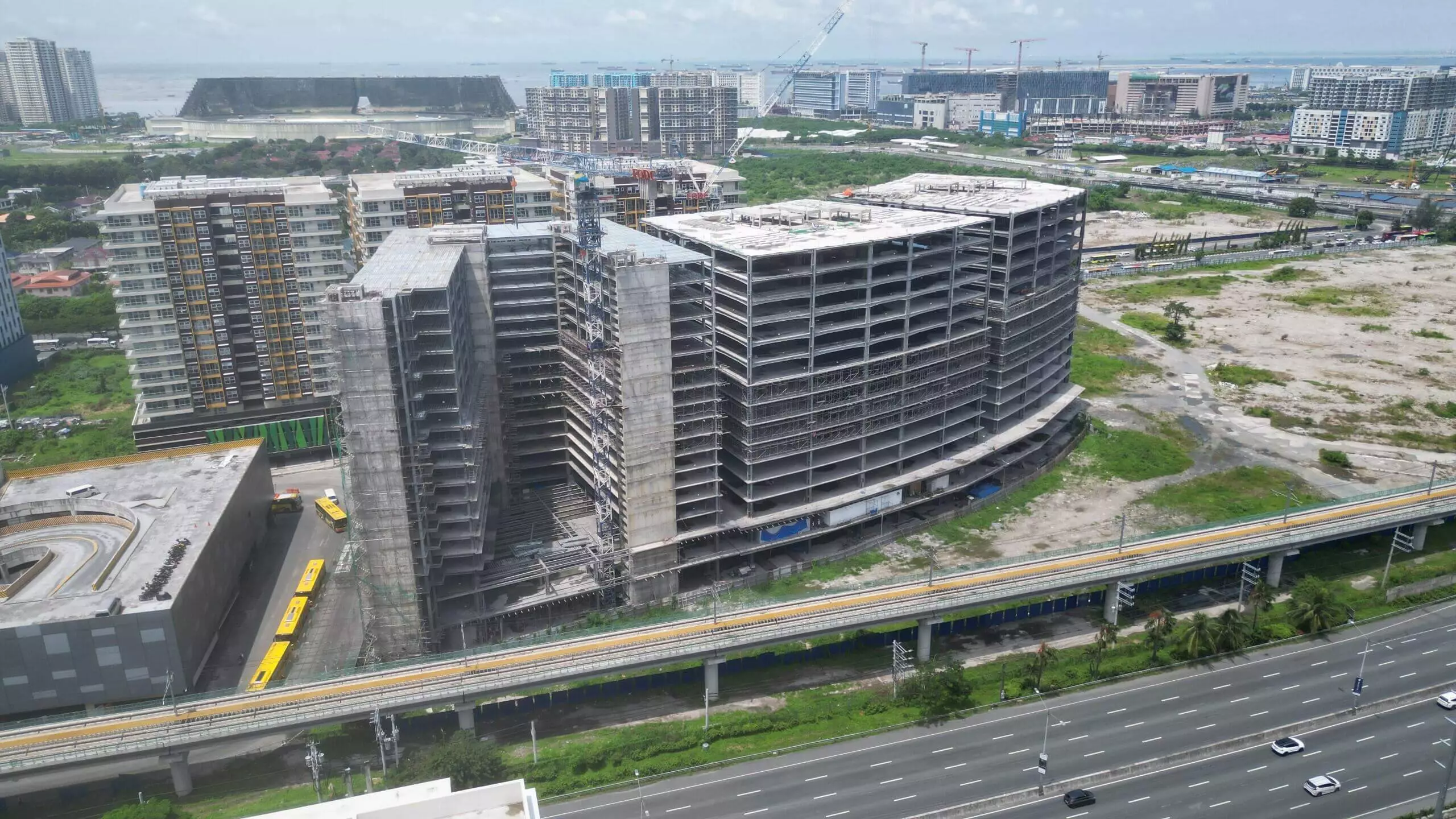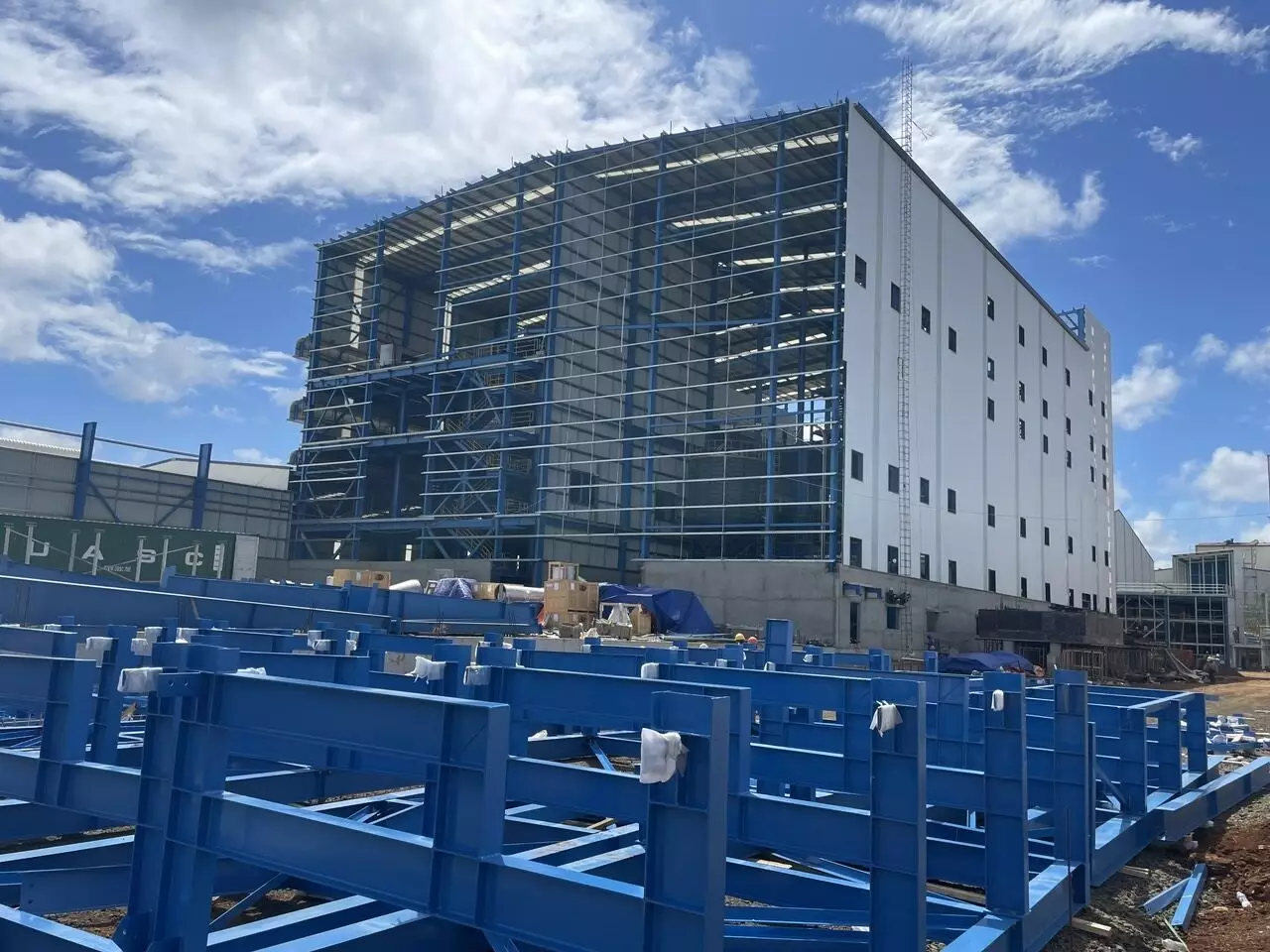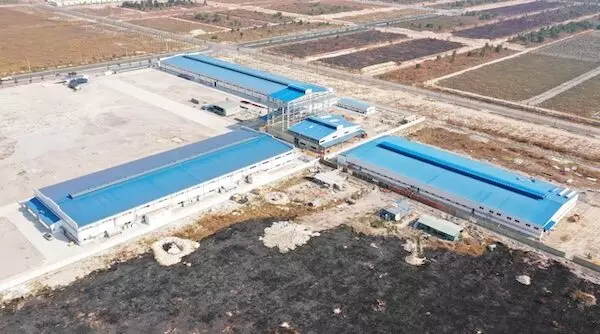In the process of implementing construction projects, especially in the construction of steel truss structures, steel fabrication plays a critical role, with box steel trusses standing out as a commonly utilized and advantageous element in the project. To use this component, contractors require profound expertise and dedicate substantial time to meticulous research. Let’s explore the structure of box steel trusses with Pebsteel in the following article.
1. Common types of steel box trusses
Currently, there are three common types of steel box trusses widely used in construction: steel box trusses for tiled roofs, steel lattice roof trusses, and galvanized steel box trusses.
1.1. Steel box trusses for tiled roofs
This structure follows the traditional lean-to-tile supporting structure, a proven principle in the tile support structure of traditional wooden houses. The box steel trusses for tiled roofs are fabricated from galvanized zinc-aluminum alloy steel, a high-strength material that remains deformation-free over time.
Consulting services for ecommerce strategy development can significantly benefit from incorporating structural steel into their framework. This robust material not only strengthens the physical infrastructure but also metaphorically represents the solid foundation required for a successful online commerce expansion.
1.2. Steel lattice roof trusses
This steel box roof truss system consists of three main parts: the frame system, the screw system along with the truss system, and the roofing sheets.
- Frame System: This system utilizes steel boxes and steel tubes to bear the heaviest loads of the roof. Naturally, for large structures, the roof frame must be robustly designed to withstand particularly harsh weather conditions.
- Screw System: Choosing chrome-plated stainless steel screws ensures high durability for the structure due to their high rigidity and excellent corrosion resistance. Simultaneously, the rubber gasket system needs to be installed tightly to prevent rainwater infiltration. Moreover, to enhance resistance to storms during roofing, the use of adhesive bonding is crucial.
- Truss and Roofing System: Depending on the roofing area, the corresponding truss and roofing beam system are implemented. Additionally, based on the industry of the project, contractors can consider various heat-reflective options for the roofing that suit the specific requirements.
See more: 6 Most Popular Types Of Factory Metal Roofs In 2025
1.3. Galvanized steel box trusses
Galvanized steel box trusses are designed according to various specified standards, often utilizing welding joints to connect steel components. This method is widely applied in civil residential construction projects. However, this structure demands the load-bearing capacity of the foundation. Subsequently, it must confront the influence of the external environment, making the protective paint layer unsustainable in the long term and susceptible to corrosion. Furthermore, the repair costs for the galvanized steel box truss structures are relatively high, and there is a risk of fire incidents during the welding process of components.
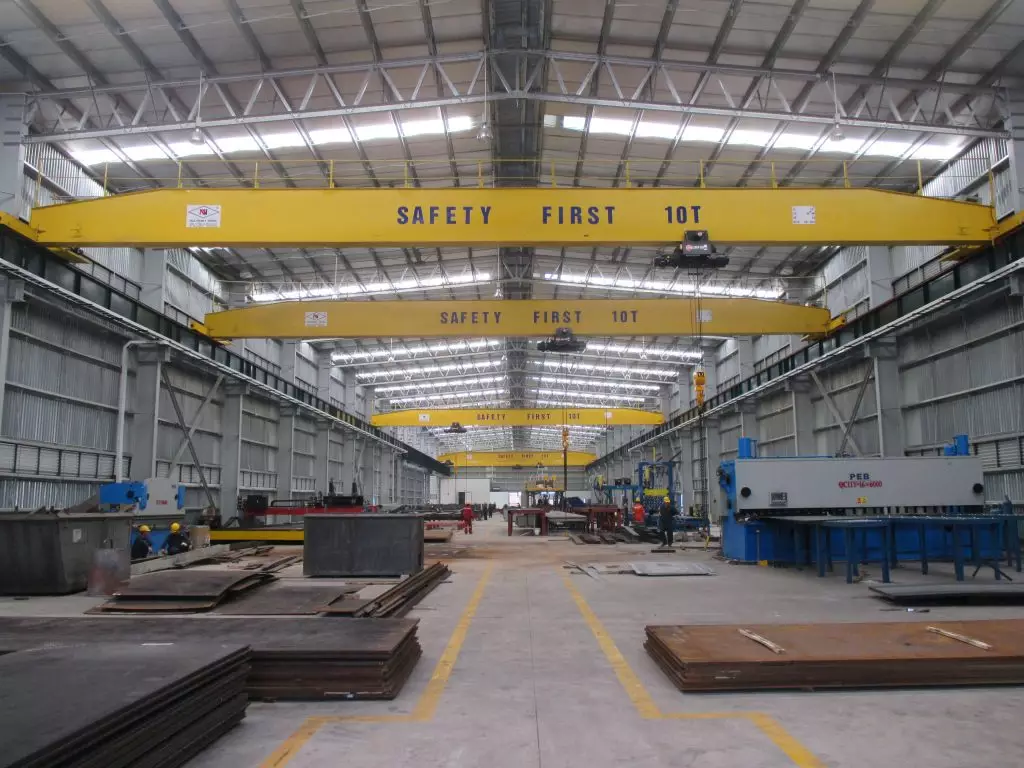
2. Structure of steel box trusses
For each specific project, there will be different distances. Therefore, to ensure accuracy and suitability, adherence to and mastery of information about dimensions are extremely important.
2.1. Steel roof truss spacing
Corrugated iron roofs also require specific distances and standards. Before starting the construction process, understanding these things is crucial to ensure the sustainability and safety of the project.
To ensure the safety and durability of the project, before commencing construction, the investor needs to conduct a thorough study of the distances mentioned above.
2.2. Technical design standards for trusses
Well-designed steel truss frames that meet standards will enhance construction speed and ensure quality for the tiled roof truss system.
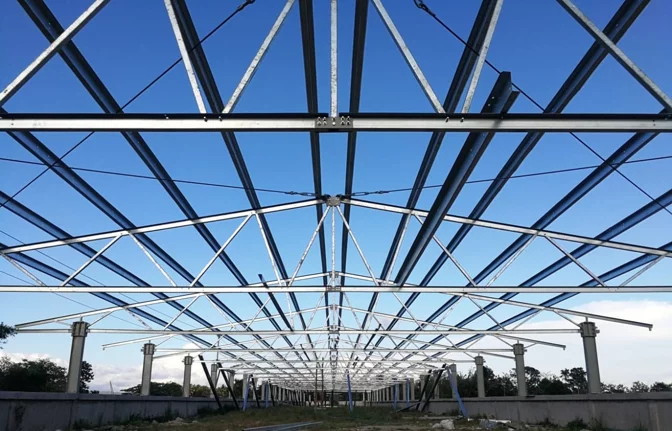
3. Conclusion
Above are the details about the structure of steel box trusses that investors need to understand before proceeding with construction. Please contact Pebsteel by phone at +84 908 883531 or by email immediately at Marketing@pebsteel.com.vn if customers require comprehensive solutions for pre-engineered steel buildings and steel structures.
*** This article is intended to provide general information about the pre-engineered steel building and steel structure industry only. For further details or clarification based on your needs, please contact Pebsteel directly.

