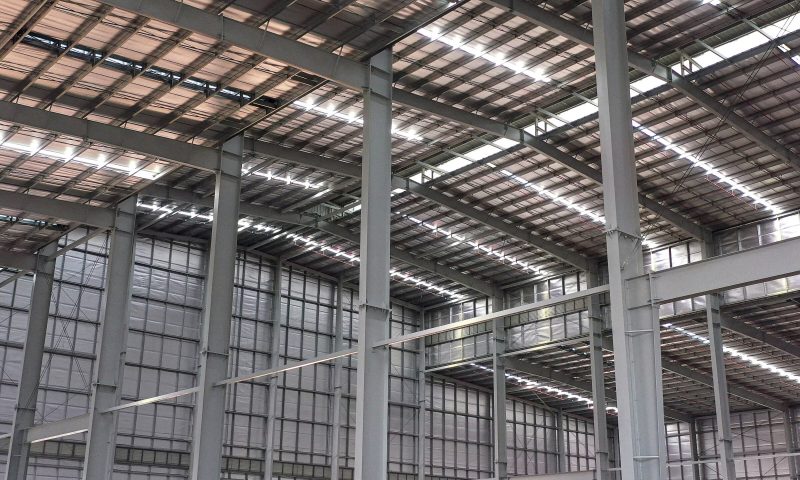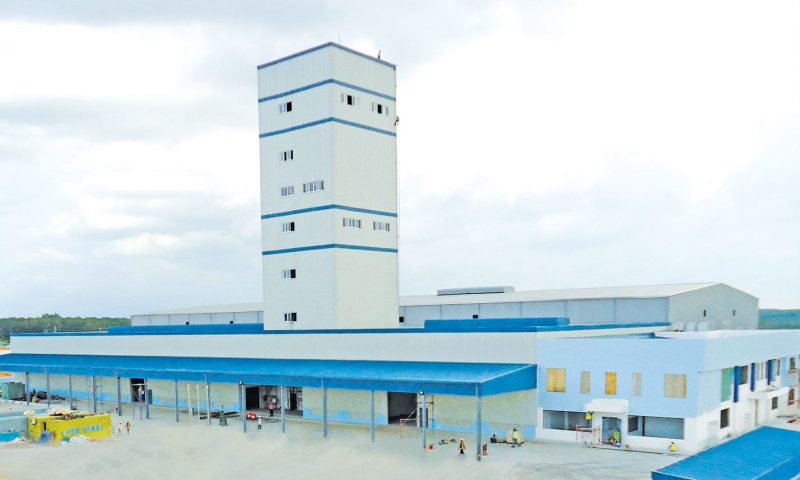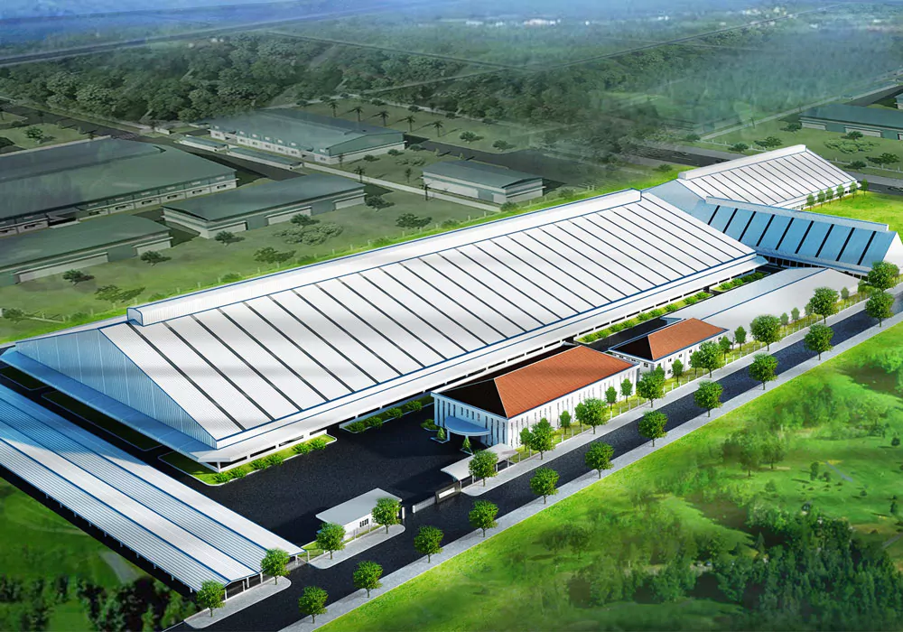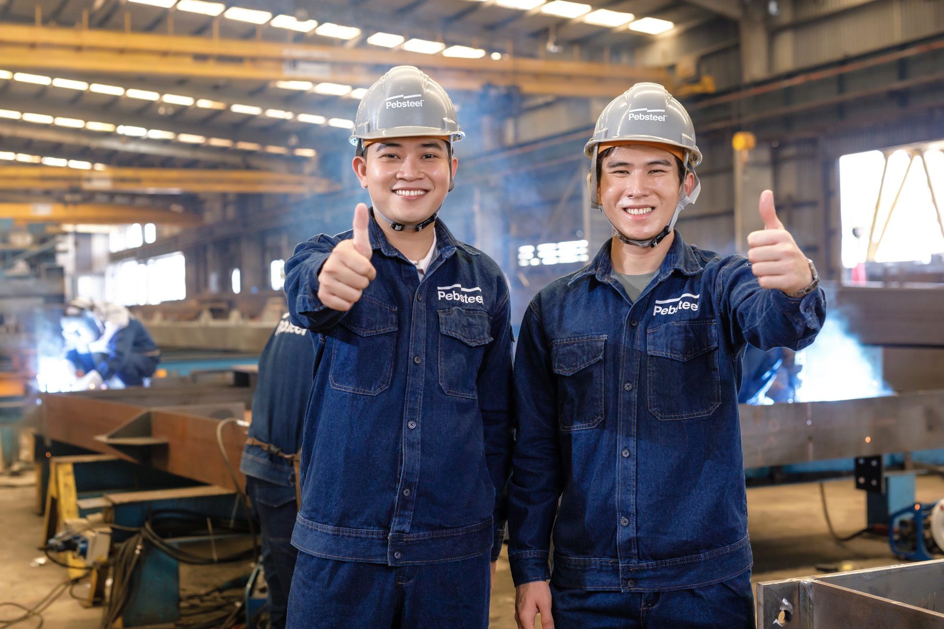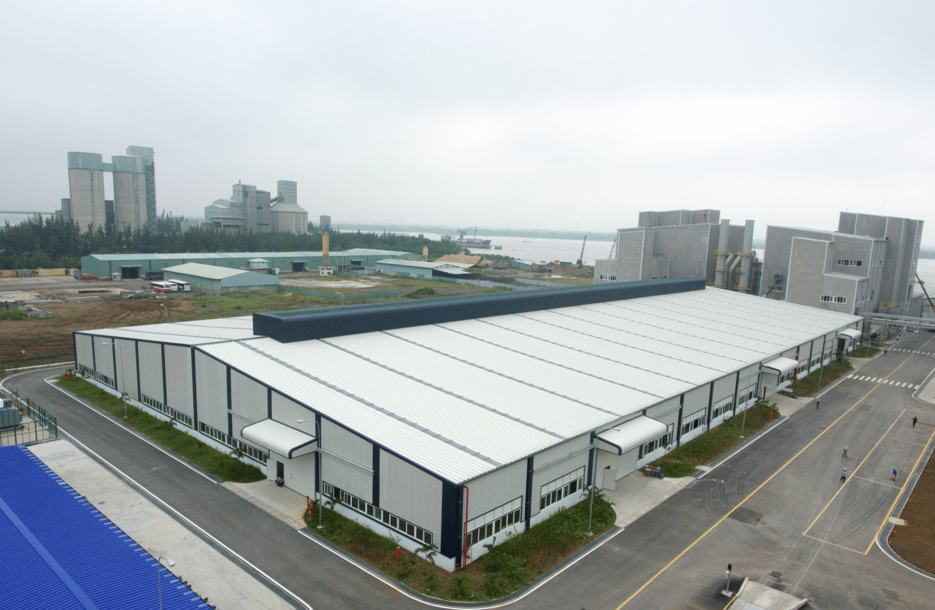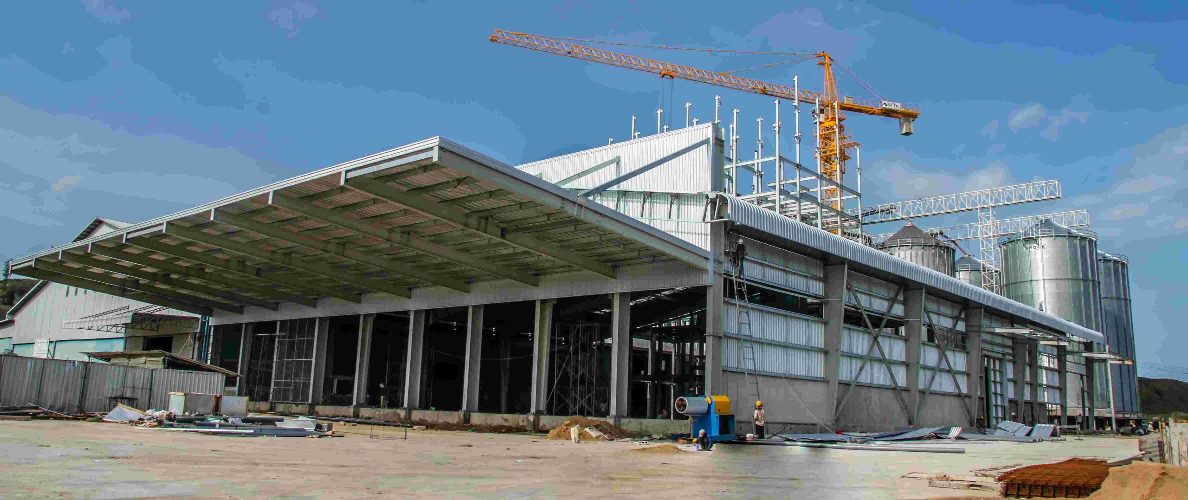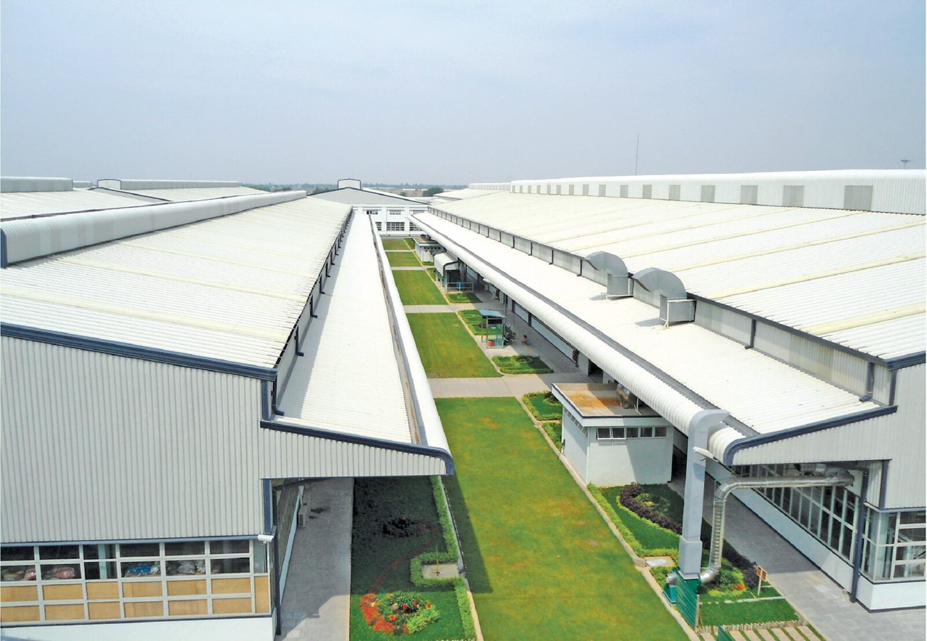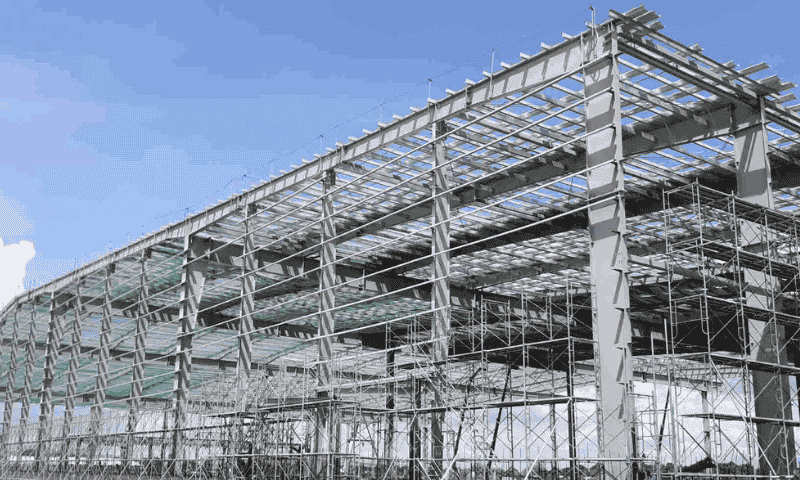Pre-engineered building construction is a breakthrough in the modern construction industry, offering efficiency in time and cost. To ensure the quality and durability of the steel structure design, understanding and following the process of designing pre-engineered steel building structures is crucial. In this article, we will delve into the necessary steps of this process, from receiving client requirements to project completion.
1. Basic parameters in pre-engineered steel building design
Understanding and correctly applying the basic parameters in the design of pre-engineered steel buildings is a prerequisite for constructing quality, safe, and durable structures. Engineers and designers need to update their knowledge continuously and strictly adhere to technical standards to achieve the best results. Here are the important parameters that need to be considered:
1.1. Steel weight
Steel weight refers to the amount of steel used in the structure of the pre-engineered building, typically measured in kilograms or tons. Steel weight directly affects the construction cost and the load of the building. To determine the precise steel weight, engineers often use simulation software and specialized calculation tools.
1.2. Dimensions and shapes of steel components
Steel components such as columns, beams, and frames need to be designed with specific dimensions and shapes to ensure load-bearing capacity and aesthetic appeal of the structure. The key parameters to consider include:
- Length: Measurement from one end to the other of the component.
- Width: The distance between the two sides of the component.
- Thickness: The thickness of the steel material affects its load-bearing capacity.
- Shape: Can be I-shaped, H-shaped, round, or box-shaped, with each type having its characteristics and applications in the steel structure design.
1.3. Safety factor
The safety factor is a critical element to ensure the safety and durability of the structure. It is applied to calculate the steel structure’s loads, endurance, and resistance. The safety factor is determined based on factors such as the type of material, working conditions, and the surrounding environment. International and national standards often specify the necessary safety factors for different types of buildings.
1.4. Structural standards
Structural standards such as ASTM (American Society for Testing and Materials), ISO (International Organization for Standardization), and other national standards are often applied in structural steel design to ensure the pre-engineered building’s quality and reliability. These standards provide detailed regulations on technical requirements, testing methods, and necessary technical parameters for materials and construction processes. Adhering to these structural standards in structural steel design not only ensures safety but also enhances the lifespan and economic efficiency of the building.
Basic parameters in prefabricated steel building design
2. Pre-engineered steel building design process
The process of designing a pre-engineered building is a series of scientific and meticulous steps, to ensure the accuracy, safety, and efficiency of the structure. Below is a detailed process from receiving the client’s requirements to the completion of the project.
2.1. Architectural drawings from the client
The first step in the design process of a pre-engineered building is receiving architectural drawings from the client. These drawings provide basic information about the structure, such as:
- Building dimensions: Length, width, and height of the prefabricated steel building. These are fundamental parameters that determine the scale and scope of the project.
- Number of floors: The number of floors in the building, helps to determine the load-bearing structure and foundation system.
- Functionality: The intended use of the building (warehouse, factory, office,…), which helps to define the necessary technical and utility requirements.
- Aesthetic requirements: Specifications regarding the shape, color, and design style of the prefab steel building.
2.2. Design calculation and quotation
Based on the architectural drawings, design engineers will calculate the steel structure of the pre-engineered building. The calculation results will be reflected in the design drawings, including:
- Technical specifications of the steel structure: Dimensions, shapes, materials, and other technical characteristics.
- Floor plan drawings: Showing the shape and dimensions of rooms and areas within the building.
- Elevation drawings: Showing the shape and dimensions of the pre-engineered building’s sides.
- Detail drawings: Showing details of the steel structure such as welds, bolts, and connection points. Based on the design drawings, the design company will prepare a quotation for the project, including material costs, labor, and other related expenses.
2.3. Contract signing
After the client agrees with the quotation, both parties will proceed to sign the design and construction contract. The contract clearly defines the rights and obligations of both parties, including:
- Scope of work: The tasks that the design and construction company will perform.
- Timeline: The completion time for each phase of the project.
- Costs: Total costs and payment terms.
2.4. Construction drawings
Based on the design drawings, construction engineers will prepare detailed construction drawings. These drawings provide specific information for manufacturing and assembling the pre-engineered building, ensuring that every stage adheres to the initial design and technical standards.
2.5. Production drawings
Based on the construction drawings, the factory will proceed to manufacture the steel components of the building. These components will be produced according to strict technical standards and regulations, ensuring high quality and accuracy.
2.6. Assembly drawings
Based on the construction drawings, the assembly team will proceed to erect the building. The assembly process is carried out according to the drawings and technical standards, ensuring the project is completed on schedule and to the highest quality standards.
Prefabricated steel building design process
3. Standards and regulations in prefab steel building design
When designing pre-engineered buildings, adherence to current standards and regulations is a prerequisite for ensuring the quality and safety of the structure, reinforcing the benefits of steel structure building in terms of reliability and long-term performance. Below are the essential standards and regulations that engineers and designers need to consider.
3.1. Vietnamese standards
TCVN 5574:2012 is the standard for technical requirements for pre-engineered steel structures in Vietnam. This standard includes regulations on:
- Materials: Requirements for the type of steel, its durability, and the mechanical properties of the materials used in the structure.
- Design: Principles and methods for designing steel structures to ensure load-bearing capacity and durability.
- Construction: Procedures and methods for construction to ensure quality and safety during the building process.
- Inspection and acceptance: Criteria and procedures for inspecting and accepting the structure after completion to ensure it meets technical and safety requirements.
3.2. International standards
AISC 360-16 is the international standard for technical requirements for steel structures, widely applied around the world, including Vietnam. This standard provides detailed guidelines on:
- Structural design: Methods and formulas for calculating the load-bearing capacity, stability, and durability of steel structures.
- Steel materials and products: Requirements for the quality, inspection, and acceptance of steel materials.
- Construction and installation: Regulations on installation, welding, connecting, and other construction-related tasks for steel structures.
3.3. Vietnamese technical regulations
QCVN 09:2009/BXD is the Vietnamese technical regulation for the technical requirements of prefab steel buildings, issued by the Ministry of Construction of Vietnam. This regulation includes requirements on:
- Architectural design: Criteria for space, form, and structure of prefab steel buildings.
- Construction techniques: Technical requirements and construction procedures to ensure the safety and quality of the structure.
- Inspection and quality assessment: Standards and methods for inspecting, evaluating, and accepting the quality of the structure.
3.4. Environmental protection regulations
When designing prefabricated steel buildings, it is essential to consider regulations related to environmental protection, including:
- Use of environmentally friendly materials: Selecting materials that are recyclable and have minimal negative impact on the environment.
- Energy efficiency: Designing the building to optimize energy use, minimizing energy consumption during operation.
Standards – regulations when designing pre-engineered buildings
Pre-engineered steel building construction not only offers cost and time efficiency but also ensures the durability and safety of the structure. The process of steel structure design requires precision and adherence to strict technical standards. We hope that the information in this article helps you better understand this process and successfully apply it to your projects.
For comprehensive solutions in pre-engineered building construction, please contact Pebsteel via email at marketing@pebsteel.com.vn or phone at (+84) 908 883 531 for immediate assistance!
*** This article is intended to provide general information about the pre-engineered steel building and steel structure industry only. For further details or clarification based on your needs, please contact Pebsteel directly.

