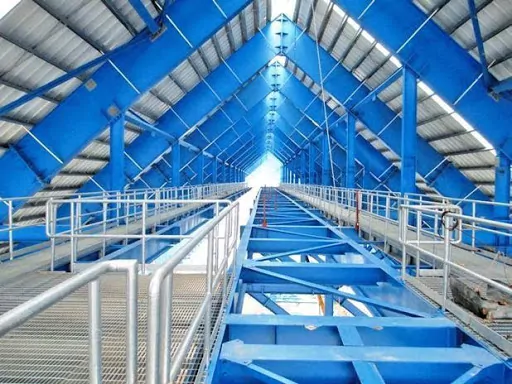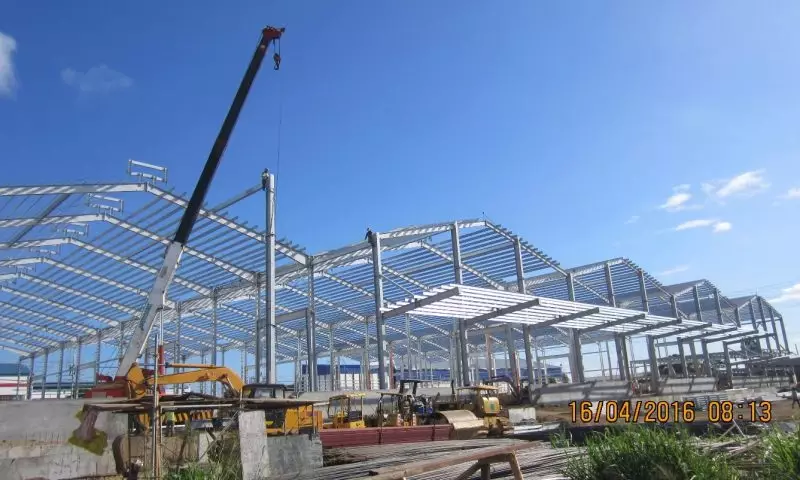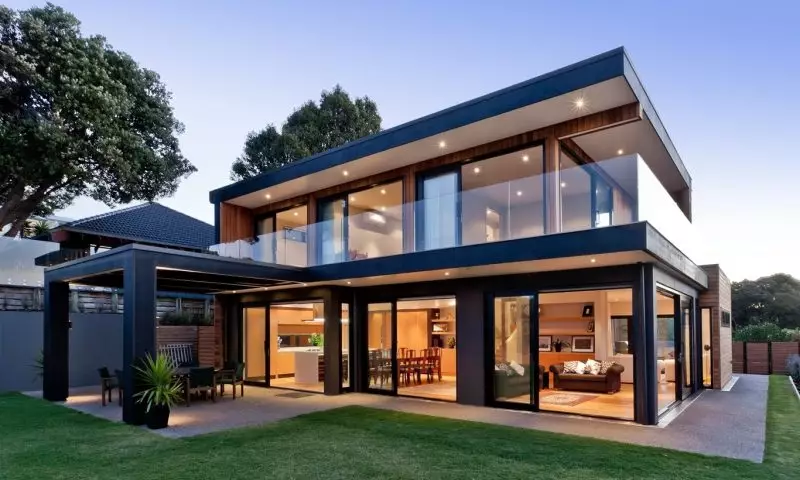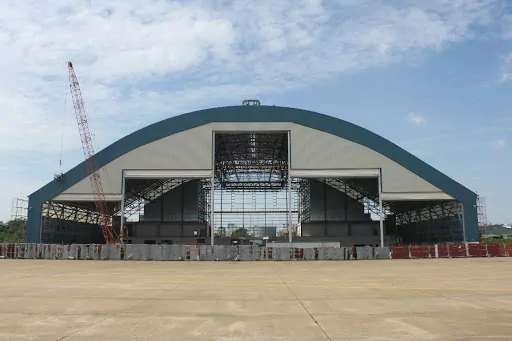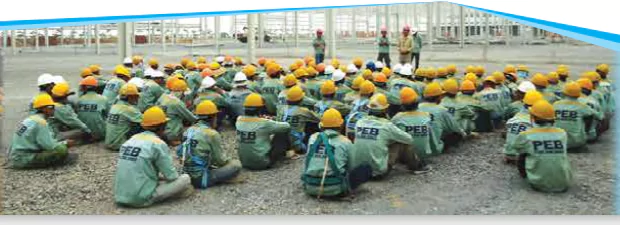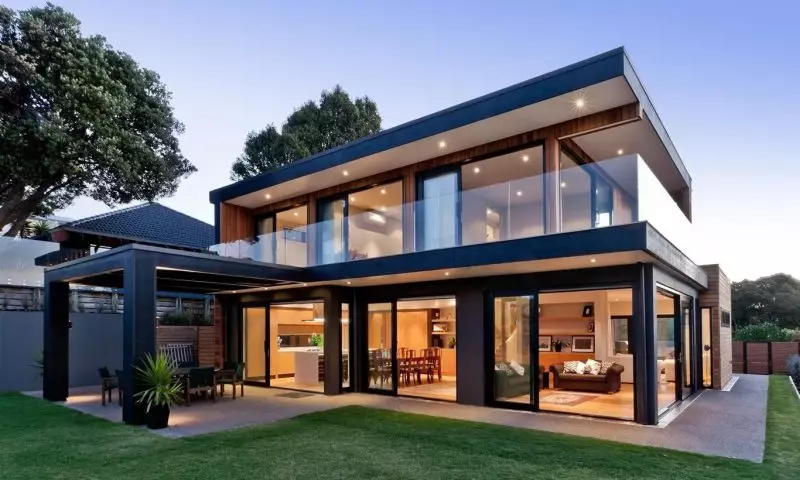Pre-engineered buildings (PEB) or Prefabricated steel buildings are becoming increasingly common in civil projects due to their many benefits over conventional reinforced concrete homes. Steel buildings may be quickly constructed, and their sustainability and adaptability allow them to satisfy even the most exacting clients’ needs. Join Pebsteel to learn what a Pre-engineered steel building is, view stunning and well-liked pre-engineered building models for 2024, and learn about the building procedure.
1. What is a pre-engineered building?
Pre-engineered buildings (PEB) are a class of construction in which the steel elements are produced in a factory to precise specifications, including dimensions and quantity, based on technical drawings. The steel structures will then be fully assembled at the project site.
Key stages in the construction process of premium pre-engineered steel buildings include:
- Step 1: Generate concepts and finish technical design drawings.
- Step 2: Utilizing technical designs as a guide, manufacture and process components at the factory.
- Step 3: Deliver the parts to the building site and carry out the installation to finish the project.
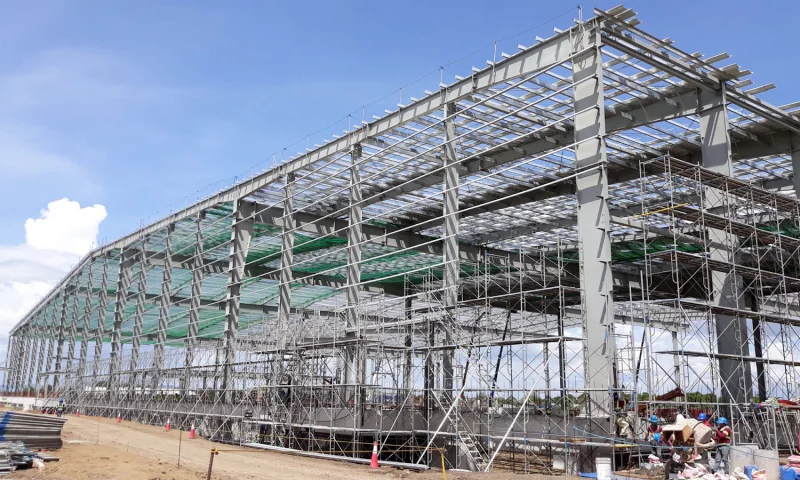
What is a pre-engineered building?
1.1 Applications of pre-engineered building
Pre-engineered buildings are frequently utilized for industrial buildings such as production halls, and warehouses; public buildings such as schools, hospitals, churches, temples, museums, exhibition halls, courts, etc., and residential buildings such as showrooms, shopping centers, movie theaters, supermarkets, training centers, conference centers, multipurpose homes, hotels, resorts, restaurants, offices, sports centers, parking lots, etc.
1.2 Structural features of a pre-engineered building
Models of pre-engineered steel buildings created and built by Pebsteel will consist of three primary parts:
- The combination of an “I” steel truss frame and column.
- Wall, roof, and gutter galvanized purlins are available in “C” and “Z” shapes.
- Corrugated iron roof and walls.
Moreover, appealing pre-engineered building models will include extra substructures and accessories to improve appearances and guarantee functionality according to investor specifications:
- Secondary structures include walkways, roof support systems, mezzanine floors (containing floors and beams), crane beams (supporting the crane system), and mezzanine floor shelves.
- Accessories and aesthetic details: including awnings, extended roofs, trims, decorative facades, pipes and gutters, galvanized tie cables, rooftop ventilation systems,…
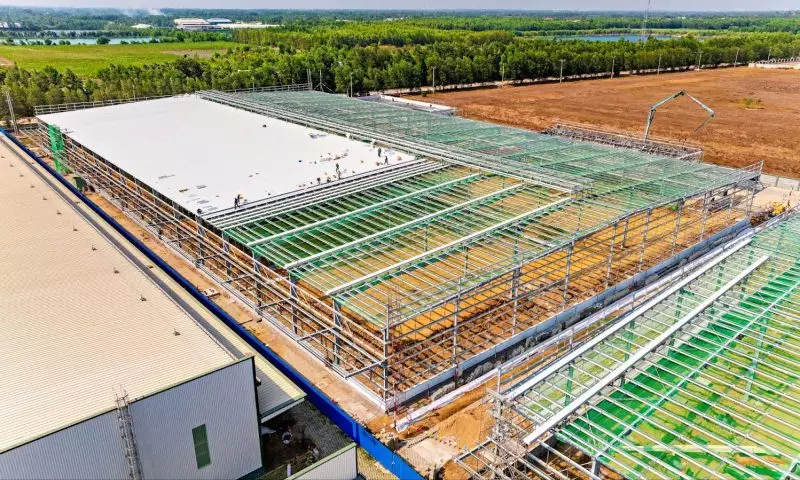
Structural features of a pre-engineered building
2. Advantages when using a pre-engineered steel for your buildings
2.1 Cost savings
As opposed to standard reinforced concrete buildings, the structure of a pre-engineered steel building in low-stress zones conserves materials.
2.2 Construction and installation at the construction site take place quickly
Pre-engineered steel building design, manufacturing, and installation are faster, more accurate, and safer than traditional house-building methods.
Due to the utilization of automated machinery in the factory, the sizes and quantities of prefabricated building construction components are predetermined based on technical drawings.
The entire process, including cutting, drilling, welding, punching, and anti-corrosion painting, is completed in the factory, prior to the shipment of components to the building site for installation.
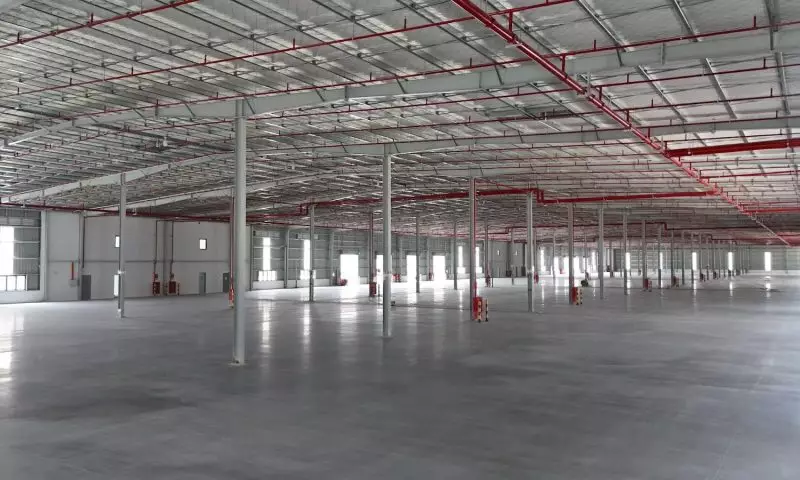
Advantages when building and constructing a pre-engineered steel building
2.3 Pre-engineered steel building is a type of multi-purpose building
Pre-engineered steel building construction has numerous applications in a variety of industries, including civil engineering, commerce, and industrial.
Investors have the flexibility to incorporate both internal and external characteristics into pre-engineered steel buildings, tailoring them to meet their specific demands. This customization may involve the addition of auxiliary structures such as partitions and mezzanine floors, as well as the application of exterior decorations to showcase aesthetics.
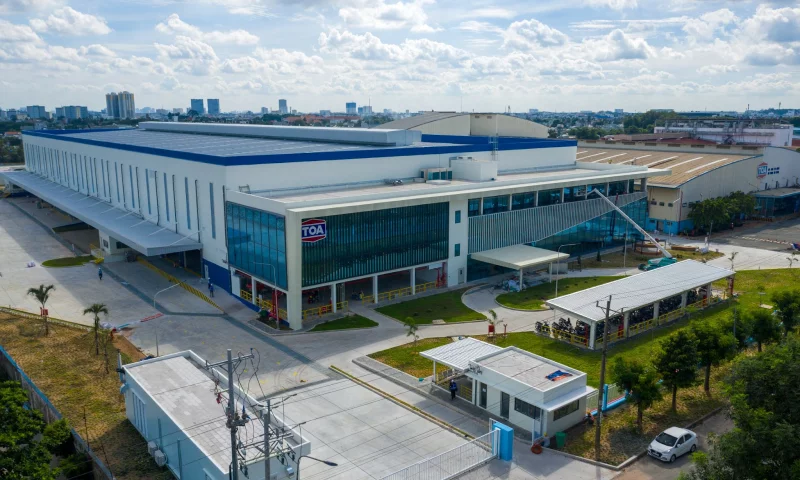
Advantages of a pre-engineered steel building
3. Factors that influence the pricing of pre-engineered building construction and fabrication
3.1 Design scale
The expenses associated with building are directly impacted by the size and design of steel frame houses, regardless of their construction. The cost of production increases with scale.
A design that incorporates numerous intricate details will directly impact the construction cost. For instance, requirements for ventilation, lighting, and insulation systems will result in higher construction costs.
Pre-engineered steel building costs are further impacted by the need for auxiliary buildings (walkways, stairs, roofs, cranes, etc.).
3.2 Product type and material technology
Product material technologies include heat reflection, color retention, and anti-corrosion compounds.
Alternatives include useful specialty items like splash-proof corrugated iron sheets, huge trough corrugated iron sheets for wet regions, and leak-proof corrugated iron. Stairs, sliding doors, normal screws, and so forth.
There will be price differences for every type of material and product.
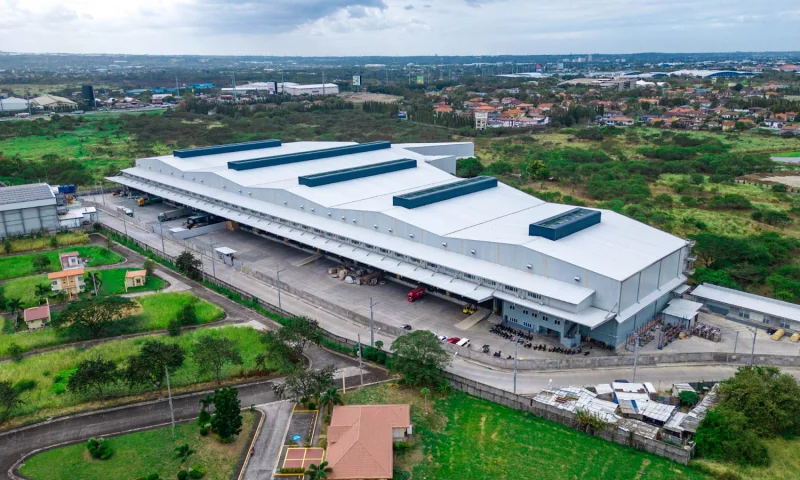
Distribution Center built by pre-engineered building, Philippines
4. Unit price of pre-engineered steel buildings in 2024
The unit price of pre-engineered steel building construction will depend on many factors such as details of construction items, location, environmental conditions, etc.
In addition, this cost also fluctuates according to the construction progress as well as the construction progress. as the type of material requested by the customer.
Below is a table of basic construction items when quoting prices to build pre-engineered buildings:
No. | Construction items | Basic construction materials for prefabricated steel factory |
|---|---|---|
1 | Foundation structure | Reinforced concrete, base layer, base paint |
2 | The main frame system | Includes truss frame, bracing system, column bracing, roof bracing, purlin bracing) and foundation connection bolts (anchor bolts). |
3 | Roofing corrugated iron system | Type of roof corrugated iron, type of wall corrugated iron, material, surface treatment (painted or galvanized / aluminum-zinc-magnesium alloy) |
4 | Secondary structural systems | Canopy, side walkway, ventilation system, crane,… |
5 | Accessories | Foundation connection bolts, structural connections, and accessories to increase the aesthetics and longevity of the project |
5. Popular pre-engineered building model in 2024
The usage of pre-engineered steel buildings in civil, industrial, commercial, urban, and military infrastructure projects is progressively emerging as a new trend. The designs of prefab steel buildings vary extensively to cater to the specific dimensions and requirements of clients.
Discover and explore the captivating prefabricated building designs that are currently in demand on the market with Pebsteel:
5.1 Modern four-level pre-engineered building model
Four-level pre-engineered steel buildings are a type of residential housing that can accommodate numerous families and has a fast construction period and affordable construction costs.
Contemporary residential steel building models come in exquisite designs that cater to a wide range of aesthetic preferences.
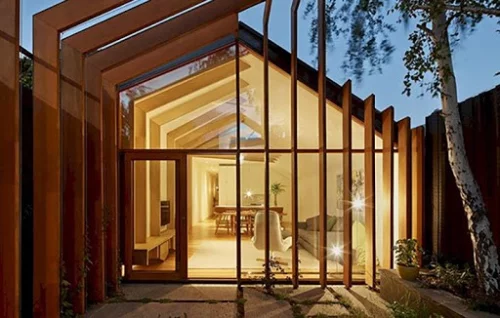
Small, beautiful, modern level 4 prefabricated house
5.2 2-floor pre-engineered steel building
In addition to being used for residential purposes, two-story prefabricated steel buildings are also frequently used in public and commercial structures including hospitals, supermarkets, and schools.
Furthermore, for projects with limited space, 4-floor prefabricated steel buildings and 3-story prefabricated houses make sense. PEB Steel offers greater guidance on modern, distinctive, and straightforward steel building designs to investors.
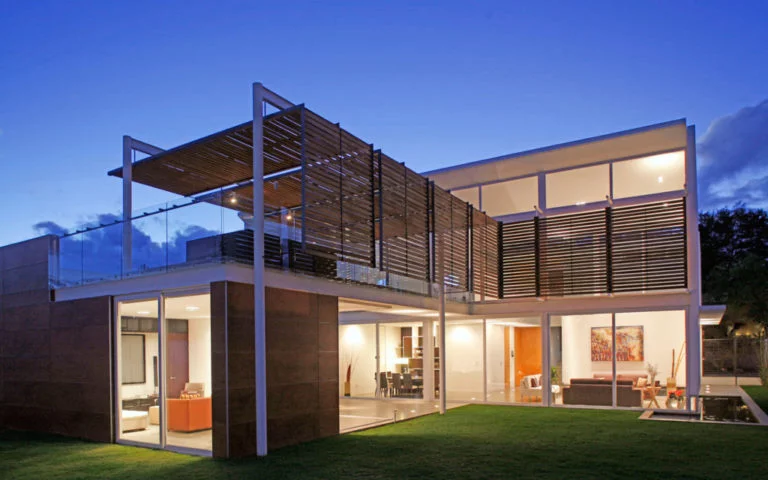
Prefab building with 2 floors
5.3 Pre-engineered steel building with a single roof
A pre-engineered steel building with just a single floor is constructed using a truss structure and a roof that slopes in just one way, from one wall to the other.
When the steel building’s drainage system must be positioned only along one wall, investors frequently select the single-roof truss frame, which lowers investment costs, for construction projects with a width of less than 12 meters (small pre-engineered building).
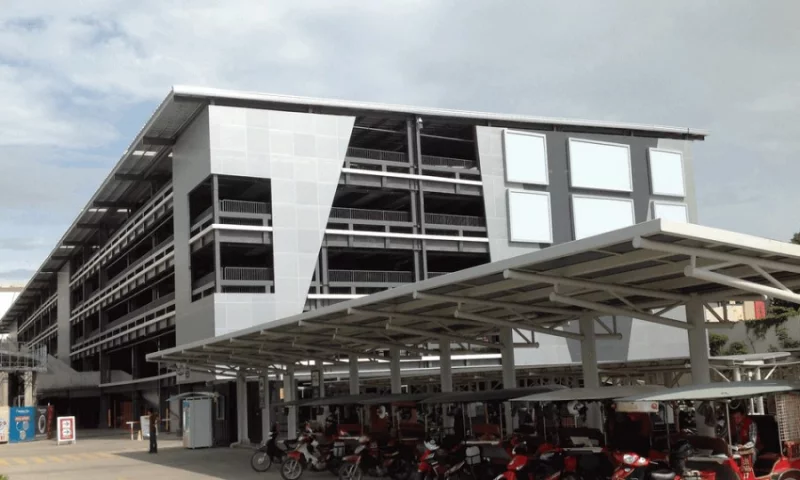
Prefab building with single roof
5.4 Pre-engineered building with 2 roofs
The 2-roof design (also known as the gable roof) is the most popular design not only for pre-engineered steel buildings but also for reinforced concrete houses, traditional wooden houses, etc.
The 2-roof pre-engineered buildings are often used, and known for many applications: Pre-engineered warehouses, Prefabricated factories, and Civil pre-engineered buildings.
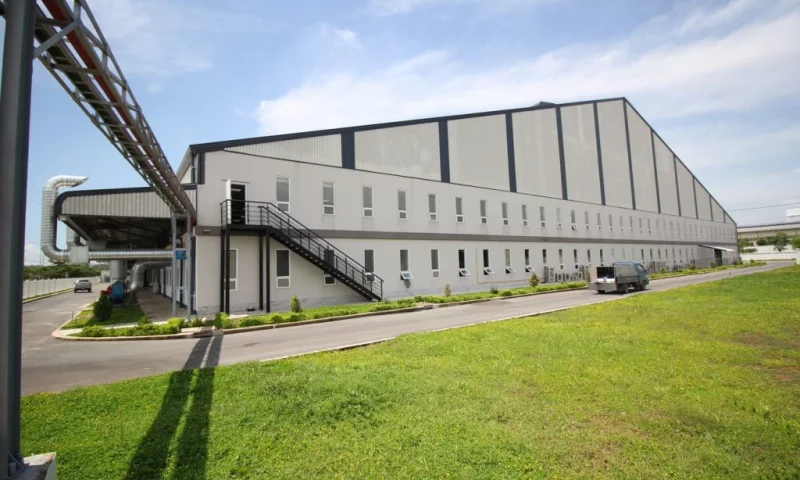
Prefab building with 2 roofs
5.5 Pre-engineered steel building with mezzanine
Optimizing living space is an outstanding advantage of a house model with a mezzanine. Four-level pre-engineered buildings with mezzanines are quite suitable for small apartments, helping homeowners expand their living space while still ensuring warmth and comfort.
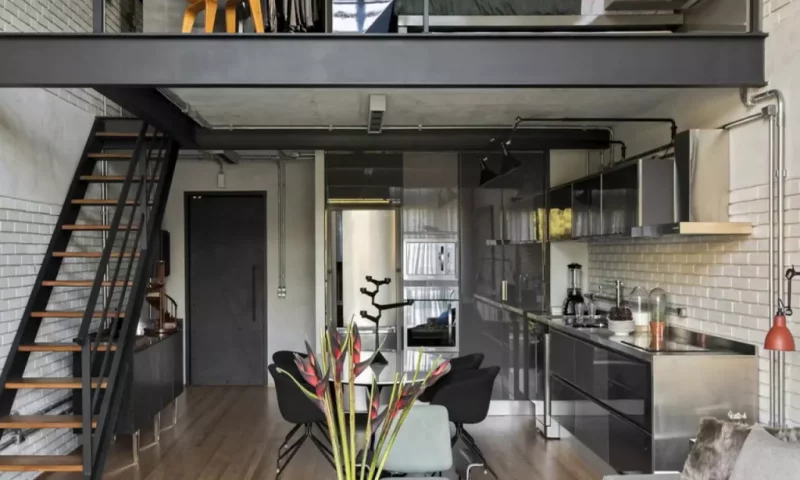
Prefab civil buildings with mezzanine
5.6 Pre-engineered warehouses and factory
Prefabricated factories are projects that require large capacity. In addition to the advantages of high durability, lightweight, fast construction time, and flexibility in the design and installation process, prefabricated steel factories also make the most of space.
At the same time, prefabricated steel buildings help investors save material costs, labor, and maintenance costs effectively.
Therefore, pre-engineered steel factories are increasingly being developed to be more diverse in design and features to serve all customer needs.
Warehouses require spacious and sturdy spaces due to their function as centralized locations for machinery and goods storage. In particular, warehouses necessitate a functional walkway system that allows for efficient movement of both individuals and goods in vertical and horizontal directions.
In addition to the benefits already in place, constructing a prefab steel warehouse is the best use of available space since it guarantees a high load capacity, which facilitates the efficient storage and transportation of goods.
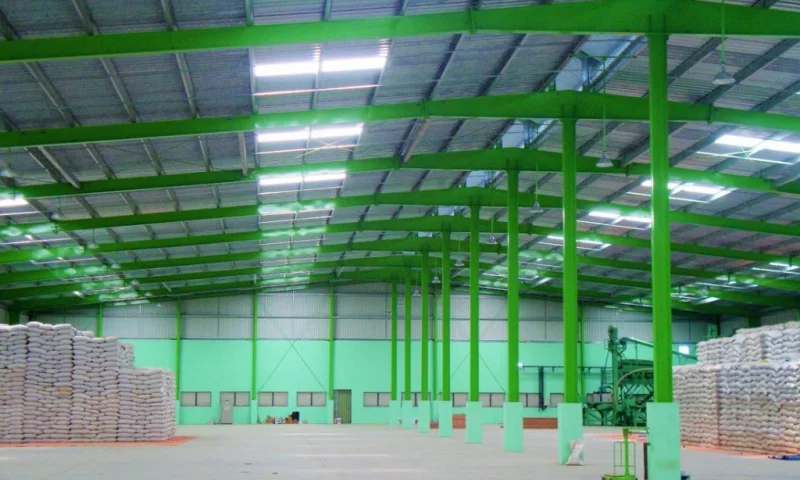
Pre-engineered steel factory model makes efficient use of space
5.7 Pre-engineered factory
Pre-engineered steel factories, similar to warehouses, are being constructed by numerous companies to maximize space, save operating costs, and accelerate development while offering exceptional benefits above conventional concrete structures.
The Pebsteel pre-engineered warehouses consistently utilize natural energy sources efficiently, employ eco-friendly building materials, and comply with international quality standards for raw materials, design, processing, and erection which are efficient and reduce waste produced during construction.
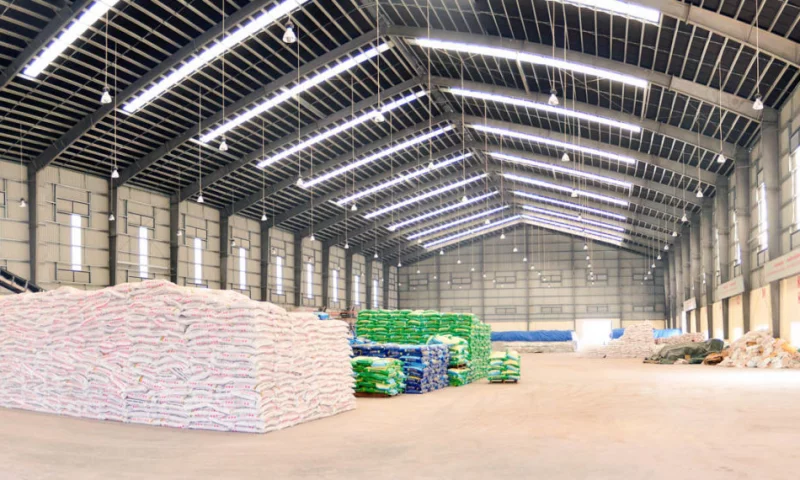
Fertilizer factory combined with warehouse in Cambodia
5.8 Pre-engineered factory with mezzanine
The prefabricated factory has a mezzanine using Mezzanine composite floors, also known as steel-reinforced concrete composite floors. Mezzanine floors are often used as small offices inside factories, workshops or to store a few special goods.
This type of floor is light in weight, has quick construction time, and does not require the use of formwork like traditional concrete floors. Mezzanine floors and full-area floors in pre-engineered steel buildings can be 100% concrete or reinforced concrete floors, or can also be “deck floors” (combined floors between reinforced concrete and corrugated iron deck).
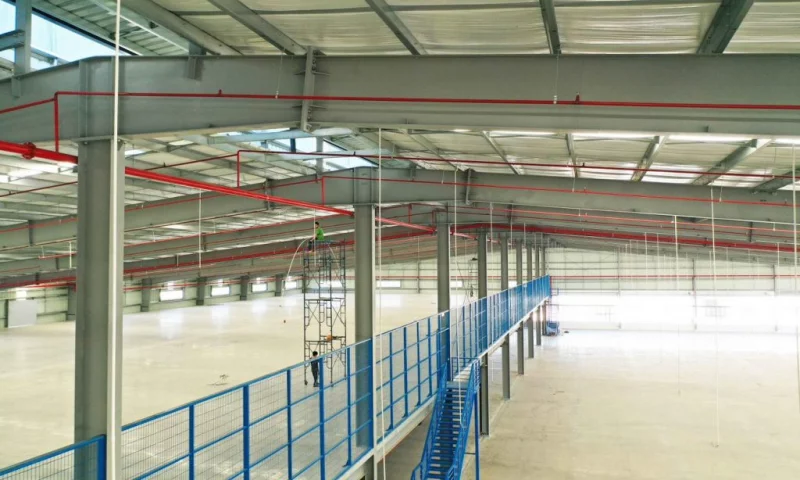
Prefab factory with mezzanine built by Pebsteel
5.9 Pre-engineered high-rise building
In addition to industrial projects like factories and warehouses, high-rise commercial and civil projects can benefit from the usage of composite steel building structures in construction technologies. Usually, skyscraper workplaces, food stores, malls, lodging facilities, flats, hotels,. etc.
Constructing a multi-story pre-engineered building is an efficient way for investors to optimize usable space and expedite construction, all while meeting practical and aesthetic standards.
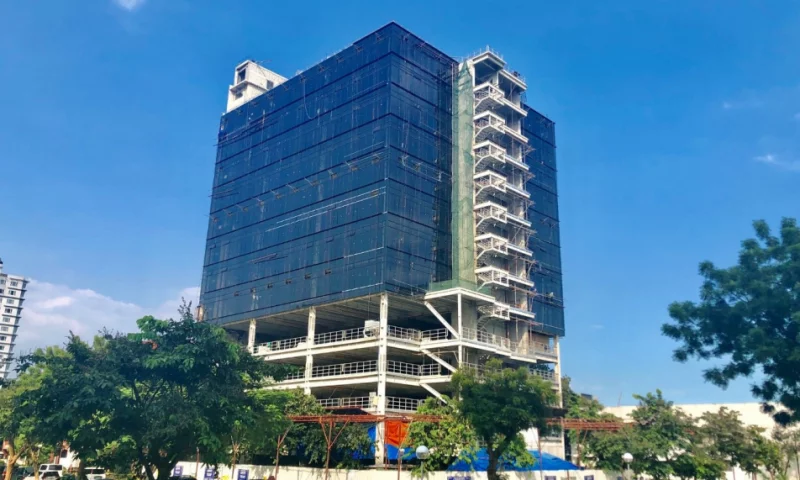
High-rise prefabricated building with parking lot in the Philippines constructed by Pebsteel
6. Estimate time for each stage from design to construction of pre-engineered buildings
Pebsteel’s standard service provision process includes 7 steps:
6.1 Conceptualization:
Based on the customer’s initial wishes and ideas, Pebsteel will quickly propose a strict plan regarding design, production – processing, erection, cost, and time.
6.2 Propose solutions:
After the idea is unified and complete, Pebsteel will offer optimal solutions in using materials as well as saving time in constructing steel buildings. To provide customers with a quality project while still ensuring reasonable costs.
6.3 Signing the contract and implementing the project:
As soon as the customer is satisfied with the company’s ideas and solutions, the project will be implemented quickly.
6.4 Construction of technical drawings:
With the excellent design capacity of more than 100 experts here, Pebsteel is committed to making customers satisfied with the prefabricated steel building construction designs that the company offers. It is estimated that this phase takes 7 – 10 days*.
6.5 Processing:
A strict processing process with modern equipment includes 7 main stages: Steel cutting, automatic machine welding, steel surface cleaning, metal spraying on steel surface, steel surface protection paint, and galvanization. This phase usually takes 6 – 8 weeks*.
6.6 Fast and safe erection:
All materials are baled and transported to the construction site for erection in approximately 4 weeks*.
6.7 Warranty:
Pebsteel provides a 10-year warranty for steel structures, a 3-year warranty against leaks and 2 years for materials to optimize efficiency and longevity of the project.
The provided information is for illustrative purposes only. Actual project completion time may vary depending on the specific nature of each project.
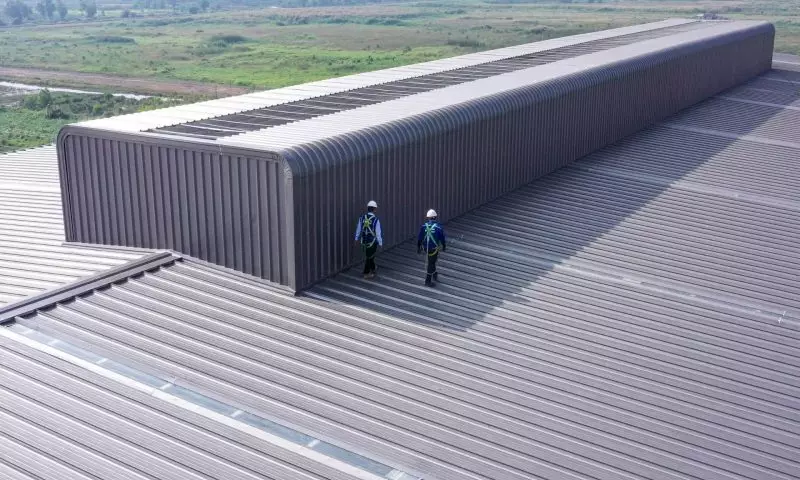
Estimate time for each stage from design to construction of pre-engineered buildings
7. What must you prepare when building a pre-engineered building?
Initially, the investor must ascertain the intended usage. It is imperative to take into account not just the present usage but also the requirements for future growth, as neglecting to do so will make future expansion challenging.
For instance, in the future, the investor might have to outfit the facility with a crane system. Nevertheless, this was not taken into account when the building unit was intending to build a pre-engineered building, thus they simply developed a truss system that was strong enough for their needs at the time.
In this situation, the investor would need to reinforce the base of the steel building and the frame system, which would be expensive and possibly impossible due to the numerous intricate adjustments that would be needed.
Furthermore, to guarantee that the steel building construction procedure proceeds as planned and with the same quality as previously, the investor must comprehend pre-engineered steel buildings or work with an experienced unit in pre-engineered steel buildings anticipation.
With 27 years of experience in the prefabricated steel building industry, Pebsteel can provide every customer with individualized advice. In addition, Pebsteel consistently identifies the best course of action and helps clients at every turn throughout the project.
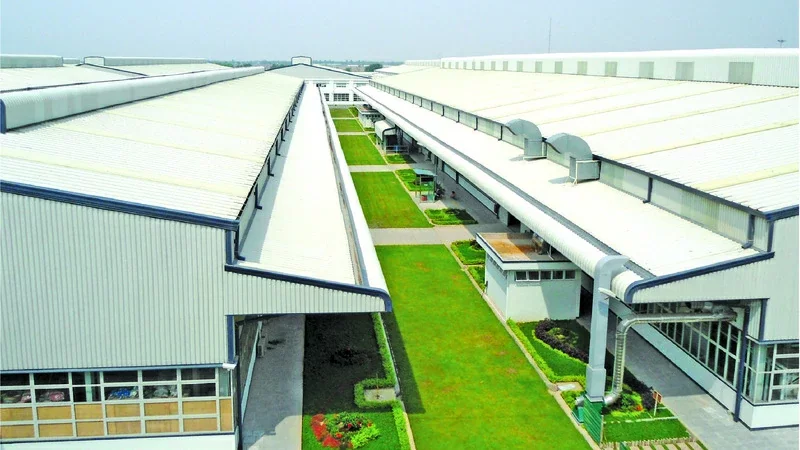
What must you prepare when building a pre-engineered building?
8. Process of building and constructing a pre-engineered steel building
8.1 Pre-engineered building construction process
Come up with ideas & propose solutions: Based on the customer’s initial wishes and ideas, Pebsteel will quickly propose a strict plan for design, production-processing, erection, and costs. fees and time. In particular, Pebsteel will offer optimal solutions in design, and use of materials as well as saving construction time.
- Sign the contract and implement the project.
- Developing technical drawings: With the excellent technical capacity of more than 100 experienced engineers, Pebsteel will develop detailed technical drawings through professional design and material management software such as Tekla, SAP, Strumis, etc.
- Processing process using modern machinery lines with 7 main stages:
+ Steel cutting: CNC, Plasma, etc.
+ Automatic welding machine
+ Clean steel surfaces
+ Metal spraying on steel surface
+ Paint protects steel surfaces
+ Zinc plating, alloy plating to protect purlins and corrugated iron.
- Fast and safe erection: All structural components, after being processed and quality checked at the factory, will be baled and transported to the construction site for erection. The erection and construction of steel frame houses also undergo strict supervision from site engineers to ensure the highest quality and safety.
- Warranty: With 10 years of structural warranty, 3 years of anti-leakage warranty, and 2 years of material warranty, Pebsteel’s warranty policy will help optimize usage efficiency and contribute to extending the life of the entire system construction.
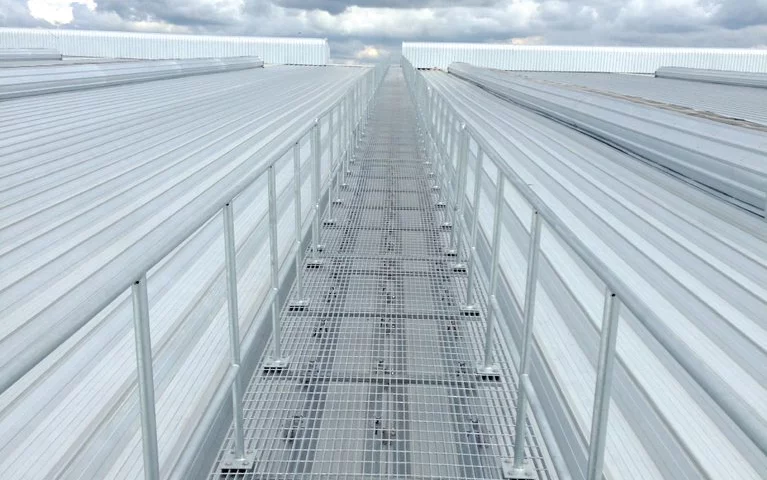
Process of building and constructing a pre-engineered building
8.2 Consulting and quoting for the construction of quality pre-engineered steel buildings with Pebsteel
Pebsteel is a reliable and high-quality company that creates, fabricates, and erects pre-engineered steel buildings in Vietnam and other countries. Pebsteel, with its team of highly skilled engineers, will assist you in creating the most exquisite prefabricated steel building models to meet your requirements.
Throughout its more than 30 years in business, Pebsteel has completed more than 6,000 projects for clients in more than 50 nations.
With a highly skilled workforce, sophisticated technology, and attentive customer support, Pebsteel can provide every client with the most exquisite pre-engineered building options available.
Pebsteel provides a transparent and detailed quotation process to bring you beautiful and standard prefab steel building projects at a reasonable cost. Basic steps for quoting pre-engineered steel buildings include:
- Consulting and exchanging ideas with customers: Find out the needs and desires of customers and propose design ideas.
- Proposed implementation method: After clearly understanding the customer’s requirements, Pebsteel will proceed to sketch preliminary drawings. At the same time, Pebsteel also proposes solutions to optimize construction time and select appropriate materials to build prefabricated houses for customers.
- Sign the contract and implement the project: When the customer accepts the proposed solutions and signs a contract with the company, Pebsteel will quickly deploy and execute the project immediately afterward.
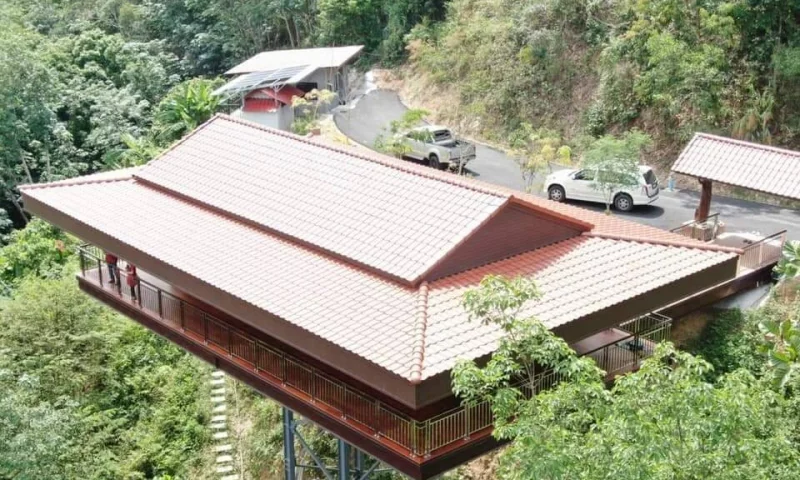
Pebsteel – the unit that designs and constructs beautiful quality prefabricated houses
The above article is a summary of information about what prefabricated steel buildings are and beautiful, popular prefabricated house models in 2023 as well as Pebsteel’s standard construction reporting process. As a leading unit in the field of prefabricated steel frame houses with quality processes and an experienced team, Pebsteel is ready to support and advise customers who need to construct and design prefabricated houses via email at [email protected] or phone number +84 908 883531.





