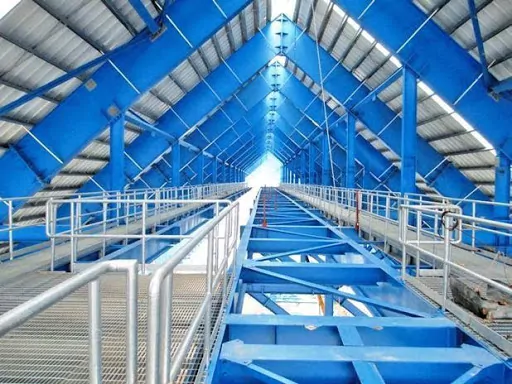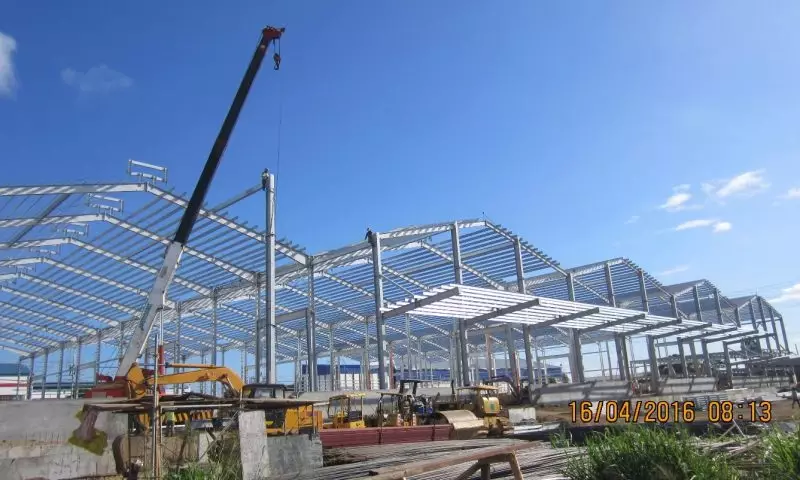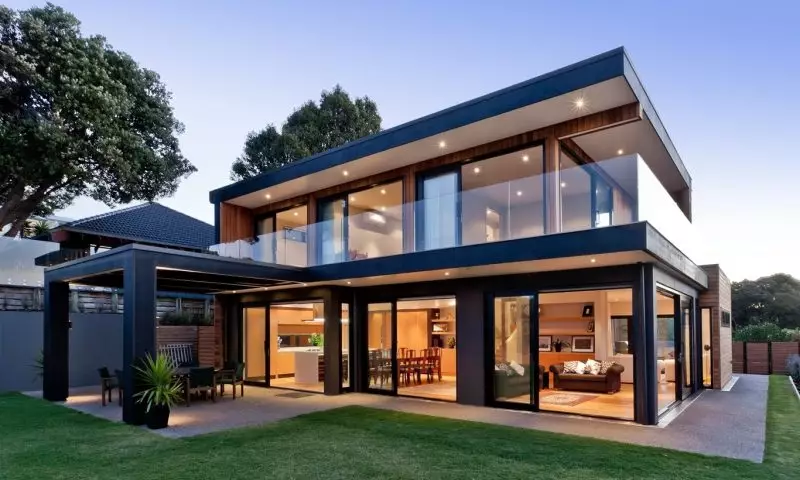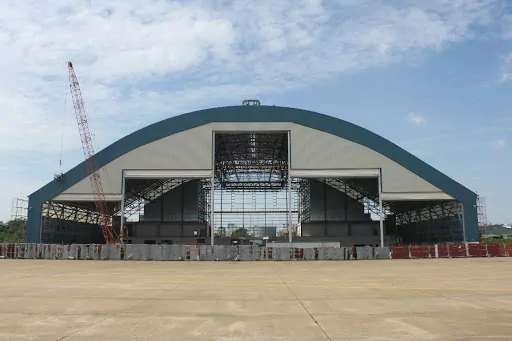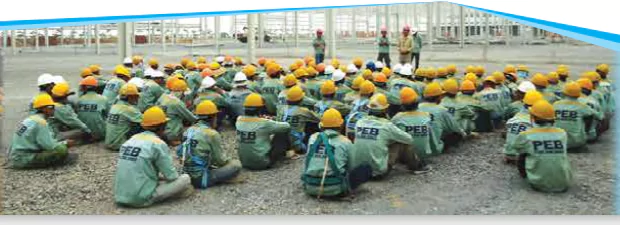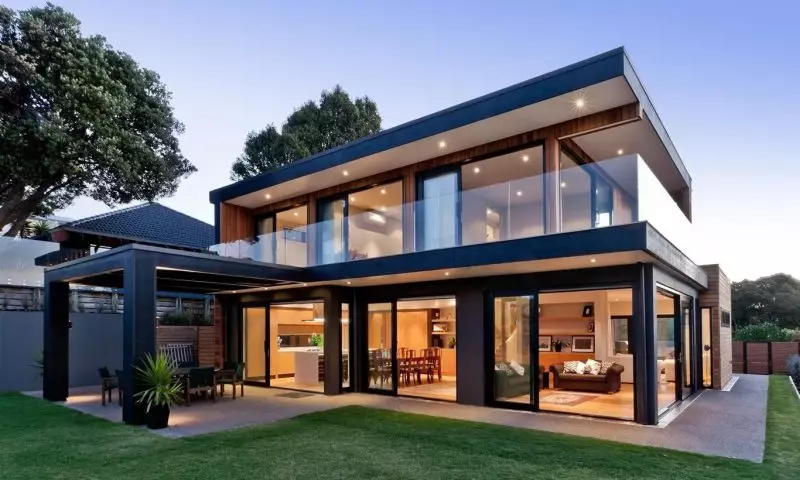The construction costs for high-rise pre-engineered buildings greatly affect the construction quality as well as the using-construction effeciency. So what are the things that need to be focused when building high-rise steel structures? How are the costs for construction determined? Join Pebsteel to refer to some basic costs of the price quote for pre-engineered high-rise buildings in 2024.
Some notes of constructing high-rise steel-frame buildings
Safety, design
The construction of high-rise steel-frame buildings need careful consideration of method, structure, material to ensure the safety and reliability for the construction. Besides, the construction’s design must meet the demands of aesthetics, simultaneously fit the weather conditions and the surrounding environments. The producing and transmitting process of the components must be done in a strict way, to ensure the best quality.
Construction scale
The construction scale of high-rise steel framing buildings need to be suitable with the investors’demands of use.
Security condition
An important standard in the construction of high-rise steel framing buildings is the security problem in the construction site which is to prevent material loss. In addition, the contractors and investors need to ensure the solutions to noise decreasing, visionary protecting and environment hygiene so that the construction process can occur smoothly, without affecting the surrounding area.
Read more: Structural Steel: Types, Properties, And Applications 2024
Specialities of high-rise steel structural buildings made by Pebsteel
Time-savings for the construction
Time-saving is always the outstanding speciality of high-rise steel structural buildings in particular, and steel-frame buildings in general. All of the components are exactly manufactured with size and quantity based on the technical drawings, then transmitted to the construction site to begin the erection. Therefore, the construction progress of high-rise steel-structure buildings considerably saves time in comparison with the prefabricated concrete structure.
Optimizing the investing costs
High-rise steel buildings have the steel components, which are exactly produced according to technical drawings. And that helps the investors to optimize the cost for necessary steel materials. Beside that, because steel components have lighter weight compared to reinforced concrete, it will help customers to optimize a considerable cost for foundation materials.
High-quality products
One of the advantages of pre-engineered buildings in general, and high-rise steel structural buildings in particular, is the high-quality of the whole construction to ensure the efficiency of use, and high reliability. In Pebsteelm, all the constructions will have this advantage, due to:
- Modern design with international standards
- Delicate weld made by skillful welders
- Materials exported with ASTM standards (USA)
- Exact erection which is strictly supervised
Flexible features, optimizable architecture
Pre-engineered steel buildings have the ability to meet various demands of use such as office building, showroom, warehouse, stadium, hangar, and commercial malls. In addition, structural steel buildings optimize the area up to 20% in comparison with reinforced concrete buildings due to the huge clear-span rafter frame. Pre-engineered steel buildings’ architectural aesthetics are highly appreciated because of materials like curved roofing sheet, decorative trim, color-galvanized sheet based on demands as well as abilities to merge with other materials easily like concrete, glass, wood…
Cost-savings for maintenance and operation
High-quality materials, professional production, and exact erection are three major factors that make pre-engineered steel constructions have high reliability. Because of that, annual maintenance expenses will be considerably saved, while low-quality constructions can’t. Pre-engineered steel buildings can have longevity up to dozens of years, if they are maintained and used in the right way. More than that, the solution of pre-engineered high-rise buildings can optimize the operating expenses for wind ventilation systems, natural light, heat-resistant roofing sheets… which help the investors to save daily electricity.
Main structure of high-rise pre-engineered steel buildings
Foundation
Foundation is a very important part in the construction of high-rise buildings in general, and high-rise pre-engineered buildings in particular. A pricing package for foundation including: building materials for footing and foundation, and labor costs.
Framing
The costs for pre-engineered steel frame will depend on the steel type, and the time of construction. The steel framing system of high-rise pre-engineered buildings includes rafter frame, column, beam, which are installed (based on technical drawings).
Sheeting
The costs for the sheeting system depend on the type and brand of metal sheets, and it can fluctuate over time. The sheeting system of high-rise buildings must have high reliability, good heat-resistance, and possibly endure in weather conditions which are severe.
Substructure
The sub-structural system improve the utility of the construction, and increase the aesthetics for the investors’ demands, which includes the types of windows, doors, canopy, mezzanine deck, staircase, etc.
Below is the table consisting building materials for a basic pre-engineered high-rise buildings:
| Ordinal Numbers | The structure of high-rise pre-engineered buildings | Basic building materials | Important utilities |
| 1 | Foundation | Reinforced concrete | Bearing all the loads, contributing to balance and stabilize the whole construction. |
| 2 | Framing | Column, rafter, beam, purlin, etc. | Being the main structure that bears the construction’s weight in vertical and in horizontal, linking with other parts of the construction. |
| 3 | Sheeting | Metal-sheeting walls, metal-sheeting roofs | Shielding, protecting the construction against the weather impacts. |
| 4 | Substructure | Mezzanine, overhead crane, maintenance aisle, fascia, bulkhead, canopy, etc. | Improving the utilities of the construction, increasing the aesthetics. |
Price quoting process of constructing high-rise pre-engineered buildings by Pebsteel
Pebsteel – Pre-engineered steel buildings design and construction unit, has a transparent and detailed quotation process, which is suitable to the demand of each customer as follows:
- First, Pebsteel will conduct a research on the detailed construction demands of customers to make a rudimentary drawings, and give solutions, necessary materials as well as construction quotes for pre-engineered steel frame high-rise buildings.
- After the customer refers and accepts the proposals, Pebsteel will begin to confirm the quotation and sign the contract with the customer.
- Finally, Pebsteel will proceed to make the detailed technical drawings for production, processing, and erection in accordance with the agreed quotation and proposal.
Models of pre-engineered steel frame high-rise buildings in 2024
Pre-engineered high-rise steel buildings, used as office buildings and parking lots, etc.
Pre-engineered high-rise steel buildings, used as companies and apartment buildings, etc.
A model of steel high-rise buildings, used for commercial purposes such as shopping centers, supermarkets, shops.
A model of multi-floor warehouse for the purpose of producing
Above are the models of high-quality steel buildings along with construction quotes for high-rise buildings in 2024. For more specific information on construction of steel structure high-rise buildings, the customers can contact Pebsteel at email [email protected] or the hotline +84 908 883531 for free consultation and quotes.





