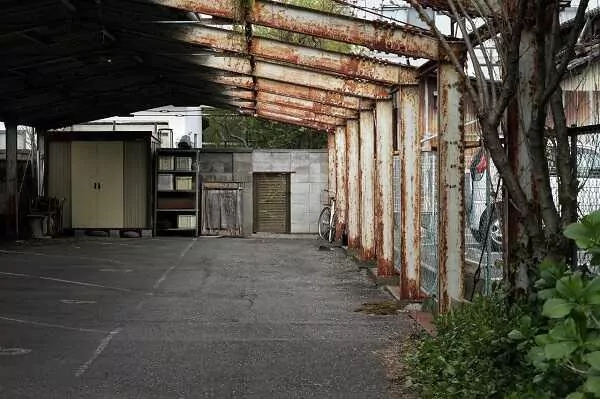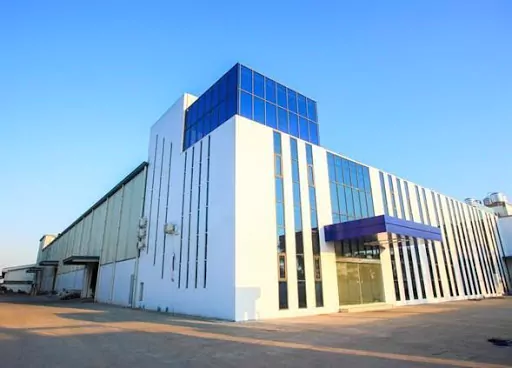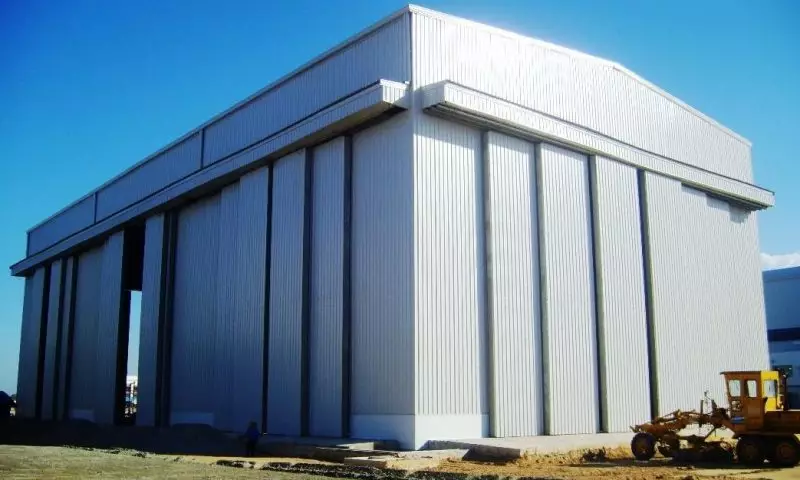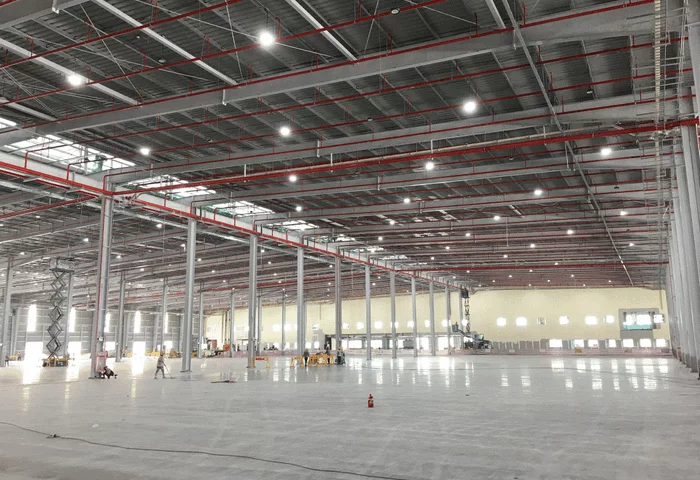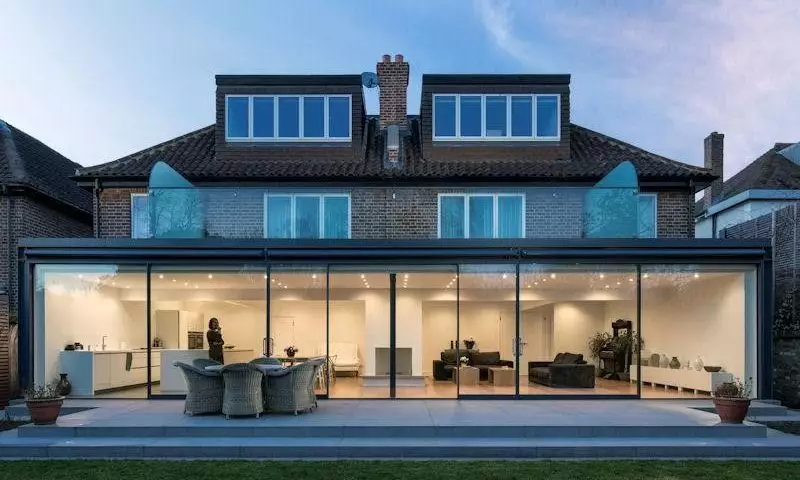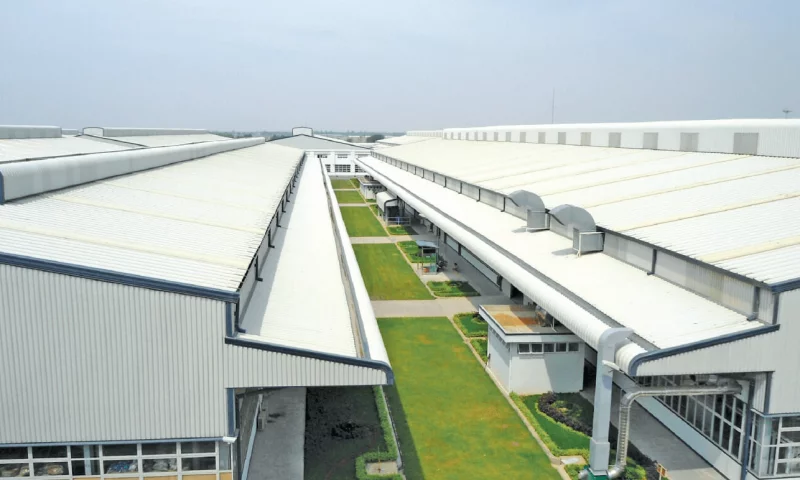Prefabricated steel buildings are increasingly favored for their rapid construction, cost savings, and high durability. However, accessories play a crucial role in the completion and optimal functioning of steel buildings. This article will provide an overview of the essential accessories, their functions, and their importance in enhancing the efficiency, functionality, and aesthetics in the construction of prefabricated steel buildings:
1. Shutters
Shutters help shield windows and doors, protecting from direct sunlight, rain, and insects to regulate indoor temperature, reduce heat absorption in the summer, and keep warm in the winter.
Shutters can assist in regulating the amount of natural light entering prefabricated steel buildings, creating a balance between light and shade.
2. Doors
Provide access to people and materials, ensure security for the construction, prevent illegal intrusion, and facilitate easy movement of construction workers in the factory in and out of the building.
Installation process
- Prepare the installation location: Ensure the installation location of the door is flat, perpendicular, and appropriately sized for the door frame.
- Install the door frame: Fix the door frame to the steel structure with bolts, silicon glue, or expansion screws.
- Install the door leaf: Attach hinges to the frame and door leaf, and adjust the balance and tightness of the door.
- Install accessories: Install handles, door locks, and other accessories.
Maintenance tips
Periodically Lubricate the hinges with specialized oil or grease and clean door surfaces with a soft cloth and a suitable cleaning solution.
Periodically check door tightness and adjust if necessary, and replace rubber gaskets when they are aging or torn.
3. Window
Windows allow natural light into the building, facilitating air circulation and offering external views to maximize natural light usage, reduce the need to use electric lights, and save energy. Additionally, it enhances indoor air circulation, promoting a sense of ventilation and coolness.
Installation process
- Prepare the installation location: Make sure the window installation location is flat, perpendicular, and appropriately sized to the window frame.
- Install the window frame: Fix the window frame to the steel structure with bolts, silicon glue, or expansion screws.
- Install glass or panels: Attach the glass or panels to the window frame, ensuring tightness and safety.
- Install accessories: Install latch bars, handles, door locks, and other accessories.
Maintenance tips
Clean window surfaces with a soft cloth and a suitable cleaning solution periodically check the tightness of the window and adjust as needed.
Replace rubber gaskets when aged or torn, and periodically clean and maintain window sliding rails.
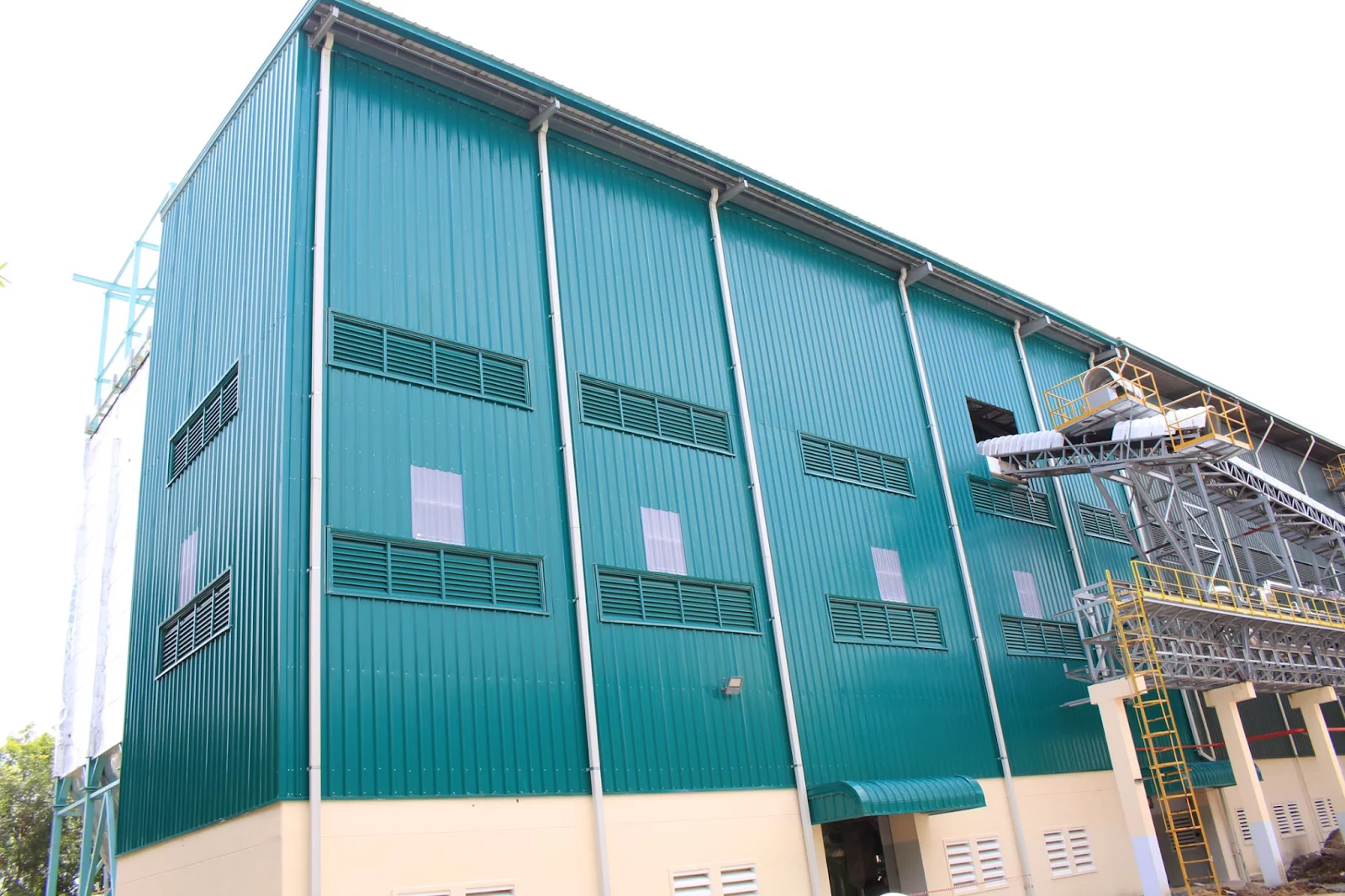
Types of doors in prefabricated steel building construction
4. Insulation materials
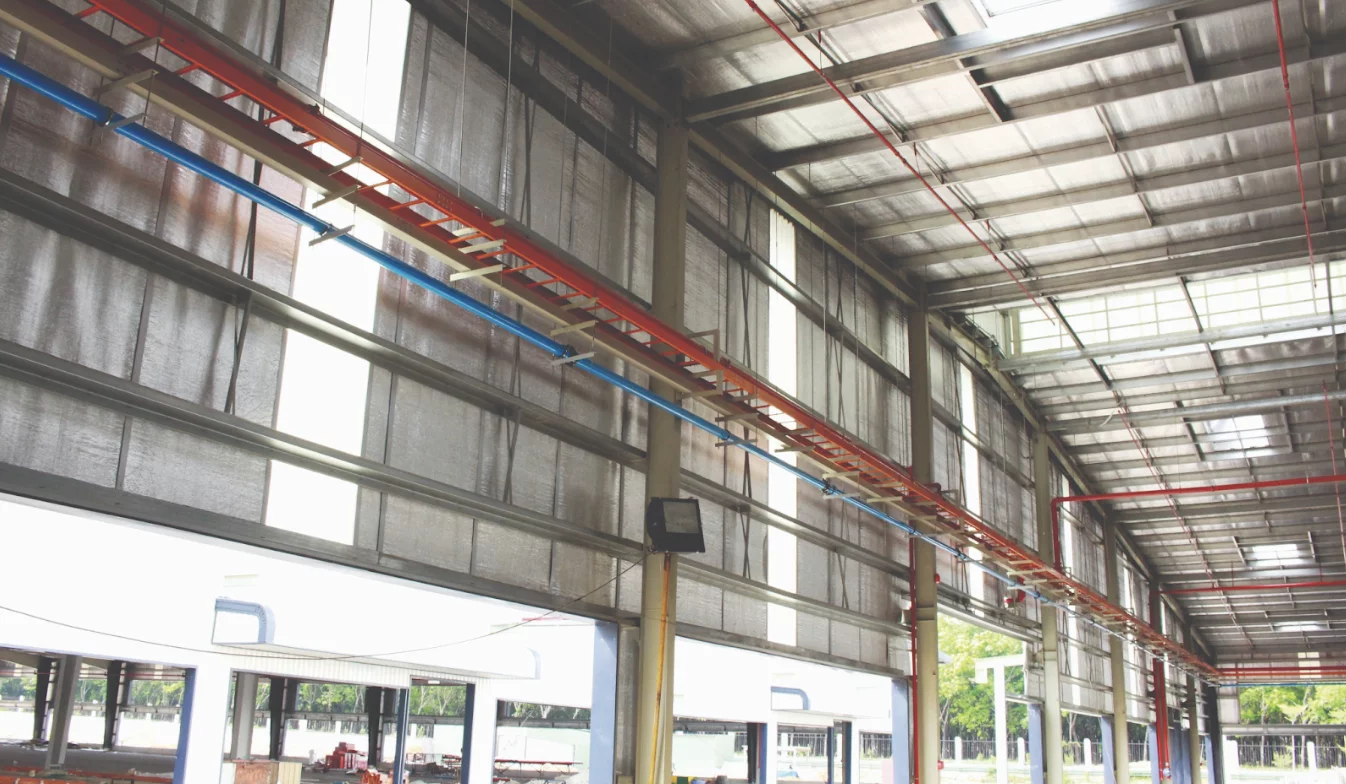
Insulation materials in prefabricated buildings
Insulation materials prevent heat transfer through walls and roofs, helping maintain stable temperatures in the home, saving energy for heating and cooling systems, and reducing electricity costs.
This in turn creates a comfortable, cool environment during the summer and a warm environment in the winter, enhancing comfort of construction workers and protecting the steel structure from environmental factors, thereby extending the lifespan of prefabricated steel buildings.
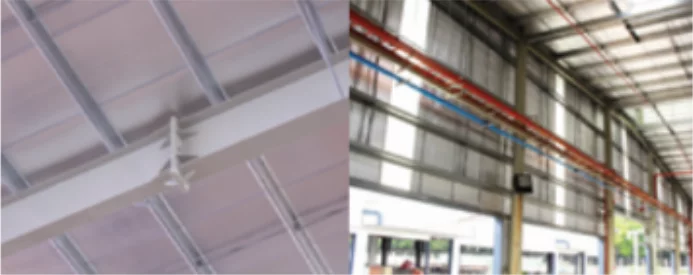
Insulation materials prevent heat transfer through walls and roofs
5. Handrails
Support movement, ensuring safety and minimizing the risk of falls and accidents, especially on stairs, steps, and slippery areas. Create a highlight for the interior space, and increase the aesthetics of pre-engineered steel buildings.
Installation process
- Surface preparation: Prepare the surface by removing dirt, grease, and other contaminants.
- Install insulation material: Cut insulation materials to the appropriate sizes and stick them to the surface with specialized glue.
- Install a protective coating: Install a protective coating such as plaster, paneling, or wire mesh to protect the insulation materials.
Maintenance tips
Periodically check the condition of insulation materials to prevent mold and damage. Clean insulation surfaces with a soft cloth and suitable cleaning solution and replace the insulation material when damaged or aged.
6. Roofing panels
Roofing panels are typically made from lightweight yet durable materials such as galvanized steel or PU panels, reducing the structural load and facilitating easy installation. Moreover, the diverse design options of these roofing solutions enhance the aesthetic appeal of the building, while also enabling the integration of solar energy systems, contributing to the construction of green and sustainable buildings.
Installation process
- Install roofing: Install roofing in order from bottom to top, starting from the lowest point of the roof.
- Install accessories: Install accessories such as roof bars, gutters, roof covers, etc. According to manufacturer guidelines.
- Fix the roofing sheet: Use screws, bolts, or threaded rods to fix the roofing sheet to the roof purlins.
- Waterproofing: Seal the joints between roofing sheets with silicone glue or specialized adhesive tape.
Maintenance tips
Periodically check the safety of roofing sheets, especially after heavy rains and storms. Clean the roofing surface with clean water and a soft brush. Besides, it is necessary to remove moss and dirt from the roofing sheets and replace damaged or leaking roofing sheets.
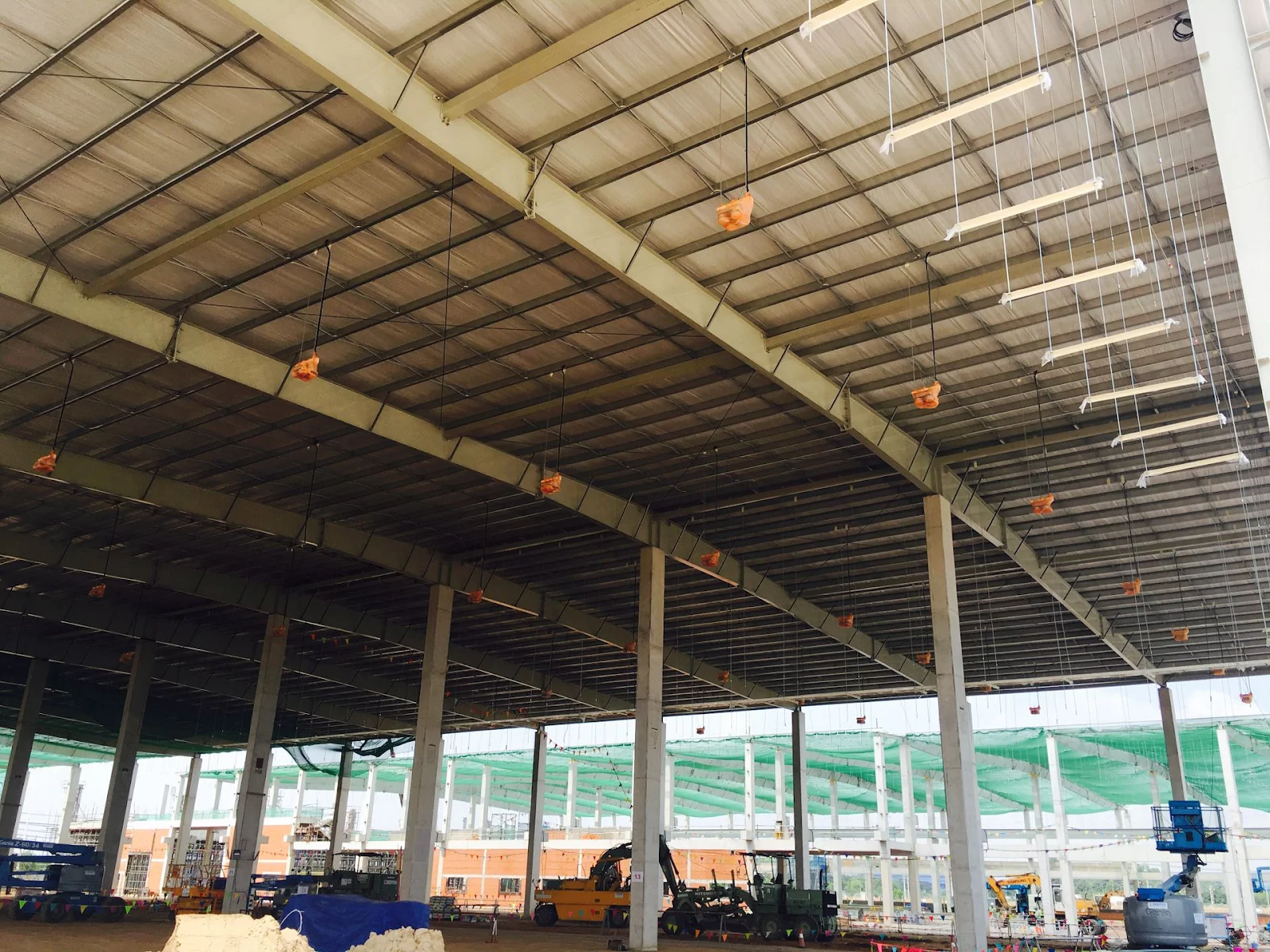
Roofing panels in prefabricated steel houses
7. Ventilation system
The ventilation system facilitates air circulation, eliminating hot and humid air generated from production and daily activities inside the steel building. It also removes dust, odors, and creates a fresh atmosphere, and protects the health of workers and the quality of products.
Additionally, it helps regulate the internal temperature, reducing heat, especially in hot and humid climates.
By removing humid air, the ventilation system limits the growth of mold and bacteria, safeguarding the health of workers and the longevity of the steel structure. Additionally, it reduces the workload on the air conditioning system, leading to energy and operational cost savings.
Installation process
Depending on usage needs, the area of the steel building, and environmental conditions, choose an appropriate ventilation system such as natural ventilation, mechanical ventilation, or a combination of both. Determine the installation positions for ventilation fans, air inlets, and exhaust vents, calculate the appropriate airflow, and select high-quality materials and accessories.
Execute the installation according to design drawings, ensuring tightness and firm connection between components. After installation, the system should be thoroughly inspected to ensure smooth, efficient and safe operation.
Maintenance tips
Remove dirt and adhere to waste to ensure clear airflow and smooth engine operation without unusual noises.
Periodically lubricate the bearings to reduce friction and increase the fan’s lifespan. To ensure the electrical system supplying the ventilation fan operates safely and stably, the ventilation system should be maintained every 6 months or once a year.
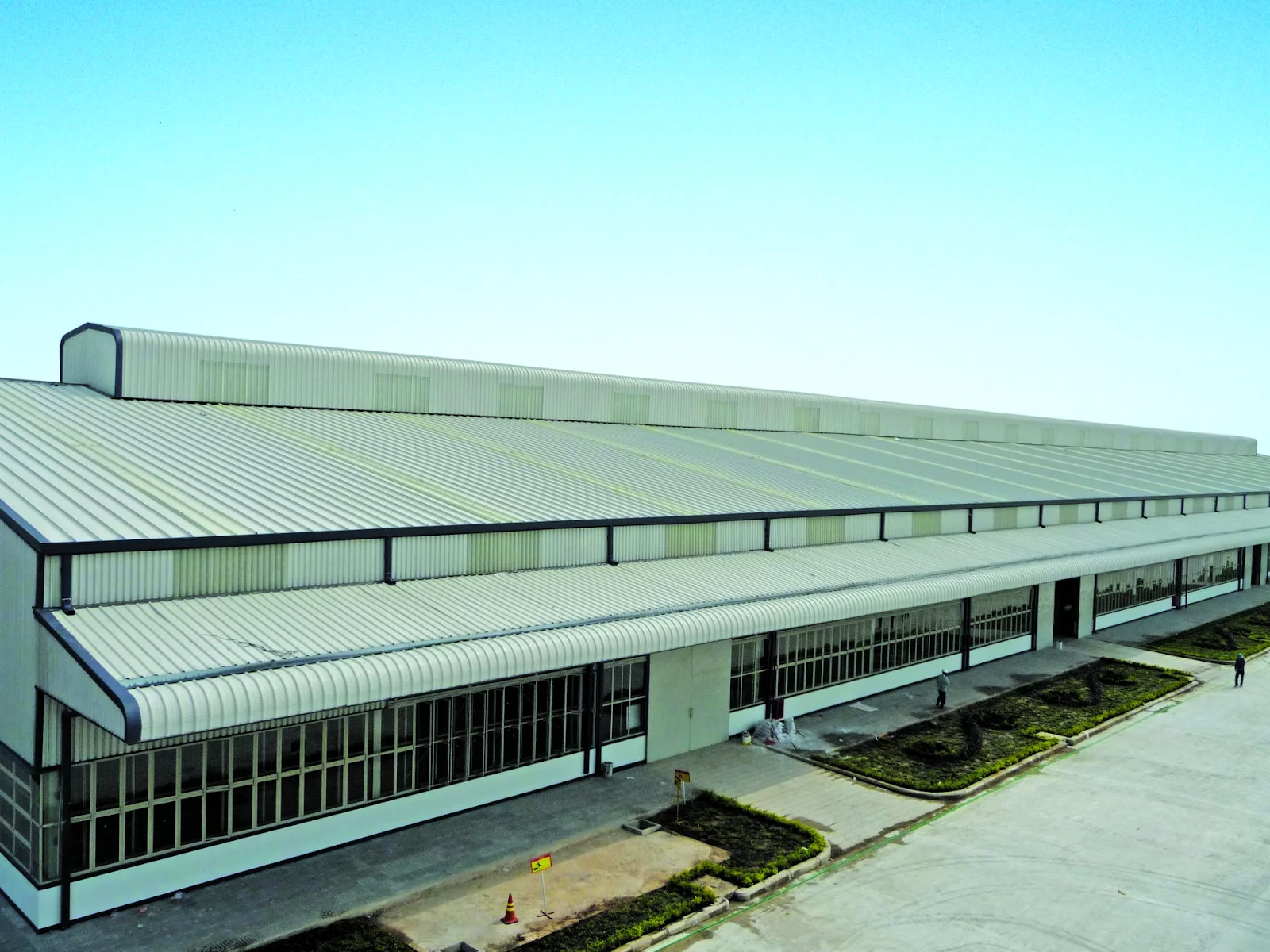
Ventilation system in prefabricated steel buildings
8. Canopies
Function and importance
Canopies help shield from rain and sun, protecting steel structures, construction materials, and interior furnishings from damage caused by rainwater and direct sunlight.
It contributes to reducing the indoor temperature, creating a cool and comfortable environment for users, especially in areas with hot and humid climates. Additionally, it helps reduce noise from the external environment, creating a quiet space for users.
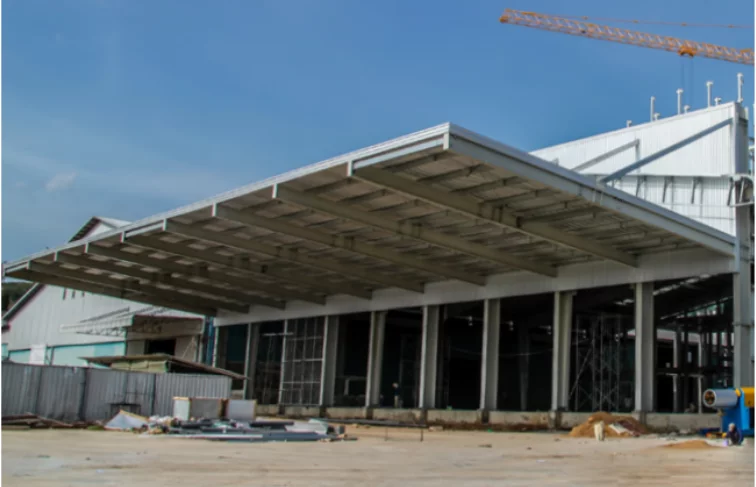
A canopy is a safety accessory in prefabricated steel buildings
Installation process
Choose the type of roof suitable for the area, style of the steel building, climate conditions, and usage needs. Design detailed awning drawings, including size, frame, roof, drainage system, etc.
Site leveling and compaction are performed to ensure a flat and stable surface for constructing the foundations of the canopy supports. Steel or other lightweight materials are used to build the canopy frame, providing the required structural integrity and load-bearing capacity.
Install roofing panels according to the design drawings, ensuring tightness and good waterproofing by installing a drainage system for the canopies to quickly drain rainwater, avoiding water stagnation on the roof.
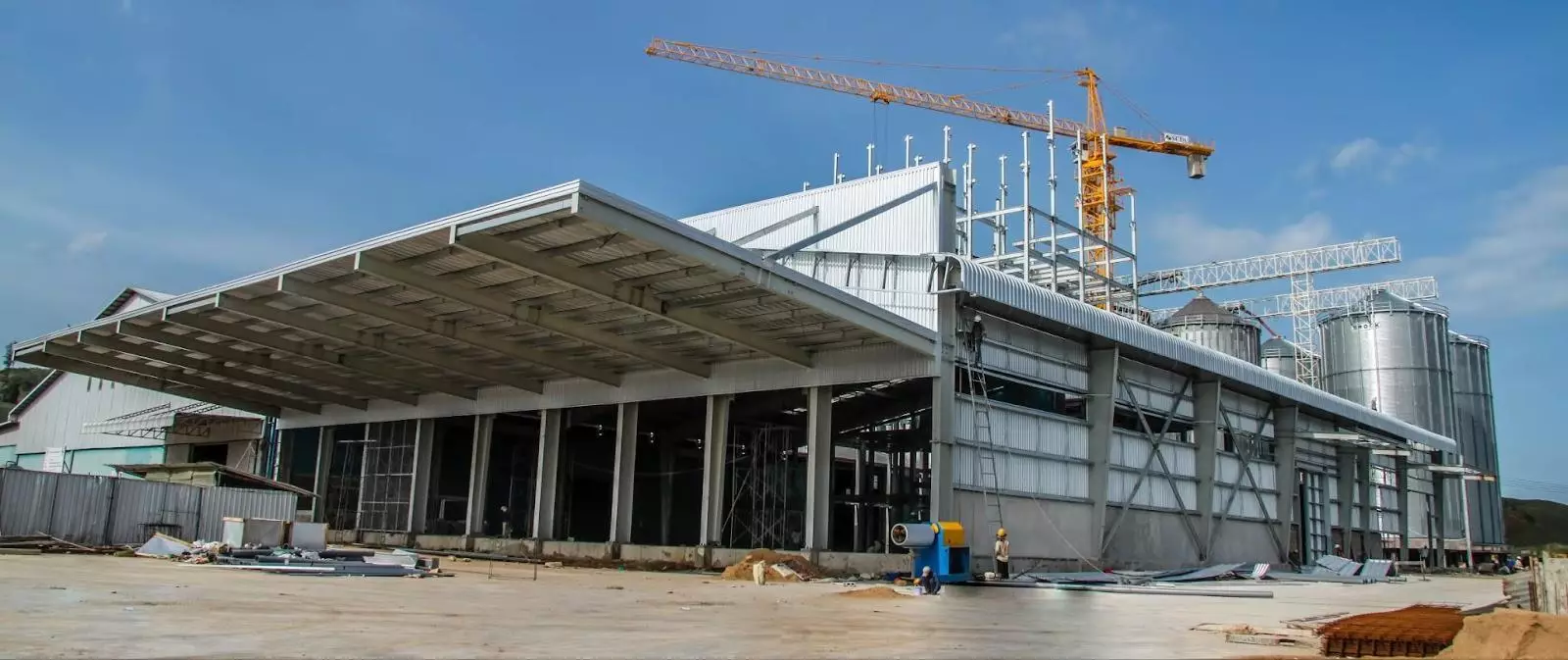
Canopy in pre-engineered steel building construction
9. Gutters
Gutters collect and direct rainwater from the roof to a specific point, preventing water from spreading uncontrollably, which can cause foundation erosion, wall damage, and disrupt daily activities.
They prevent rainwater from directly contacting steel structures, reducing the risk of rust and corrosion, thus extending the lifespan of the building. Additionally, gutters help efficiently collect rainwater, limiting flooding and mud around the house, and contributing to protecting the living environment.
Installation process
- Determine installation location, slope, size of the gutters, downspouts, and required accessories. Install sturdy gutter brackets, ensuring the proper slope for water flow.
- Fix the gutter to the bracket with nails, screws, or silicone glue, ensuring a tight and watertight fit. Next, install a drain pipe to direct water from the gutter to a safe drainage location.
- Install necessary accessories such as trough covers, trash screens, etc. and check the tightness of the system.
Maintenance tips
Periodically clean the gutters, and remove trash, leaves, branches, etc. stuck inside. Check the joints and gaps of the gutters to ensure no water leaks.
Regular cleaning of the exhaust pipes is necessary to prevent blockages from trash, dirt, and mud. Additionally, the stability and integrity of the gutter supports should be inspected to ensure they are not bent, warped, or corroded.
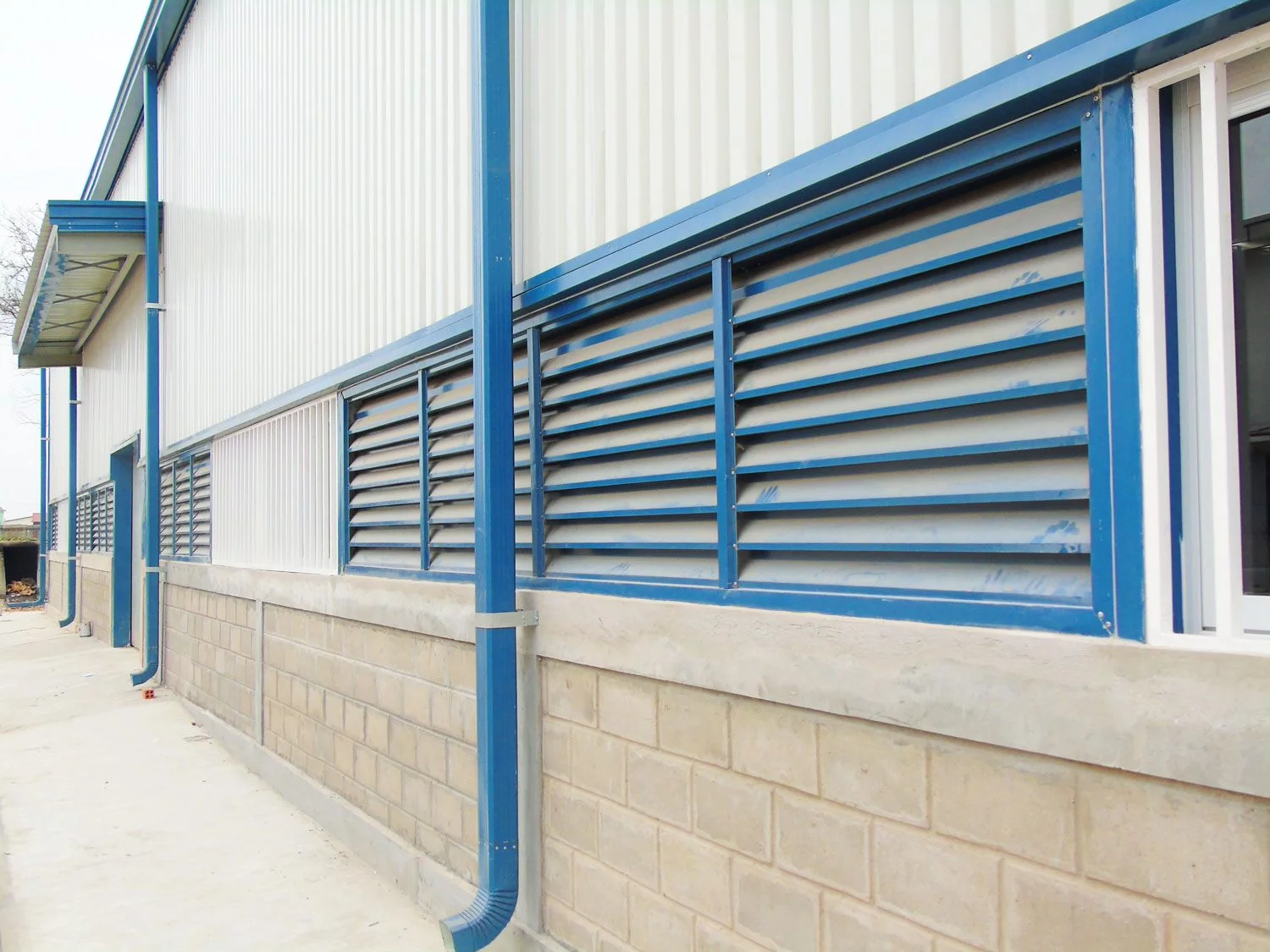
Gutters in prefabricated steel houses
10. Mezzanine floor
The mezzanine plays a crucial role in increasing the usable space of steel buildings and meeting diverse needs for workspaces, warehouses, living areas, etc.
Compared to building additional floors, constructing a mezzanine is more cost-effective and quicker to install. They can be designed in various styles and sizes to suit the needs and purposes of the project.
Installation process
- Determine the appropriate location, size, load, and structural type for the mezzanine. Then, level the ground, ensuring flatness and firmness to construct the foundation for the mezzanine.
- Use steel or other lightweight materials to construct the mezzanine frame, ensuring stability and good load-bearing capacity. Choose suitable flooring materials such as reinforced concrete, panels, plywood, etc. to ensure durability, load-bearing capacity, and fire and explosion protection.
- Install railings around the mezzanine to ensure safety for users and complete auxiliary items such as electrical and plumbing systems, and stairs.
Maintenance tips
To ensure safety and prolong the lifespan of the mezzanine, regular maintenance should be performed according to the manufacturer’s instructions, ensuring that the mezzanine structure does not warp or crack.
Also, ensure the mezzanine floor is not peeling, sinking, or damaged, and the railing is sturdy and rust-free.
11. Crane and industrial winch
Function and importance
- Crane:
Cranes play a vital l role in the construction of pre-engineered steel buildings, enhancing efficiency, safety, and labor productivity:
The crane moves on fixedly installed rail beams, capable of lifting and moving materials and heavy materials and goods quickly, safely, and effectively. Using cranes helps reduce manual labor and improves work productivity, especially in large-scale construction projects.
Overhead cranes minimize labor accidents caused by manual lifting of materials, ensuring safety for workers. They support the arrangement and transportation of s materials, maximizing warehouse space utilization.
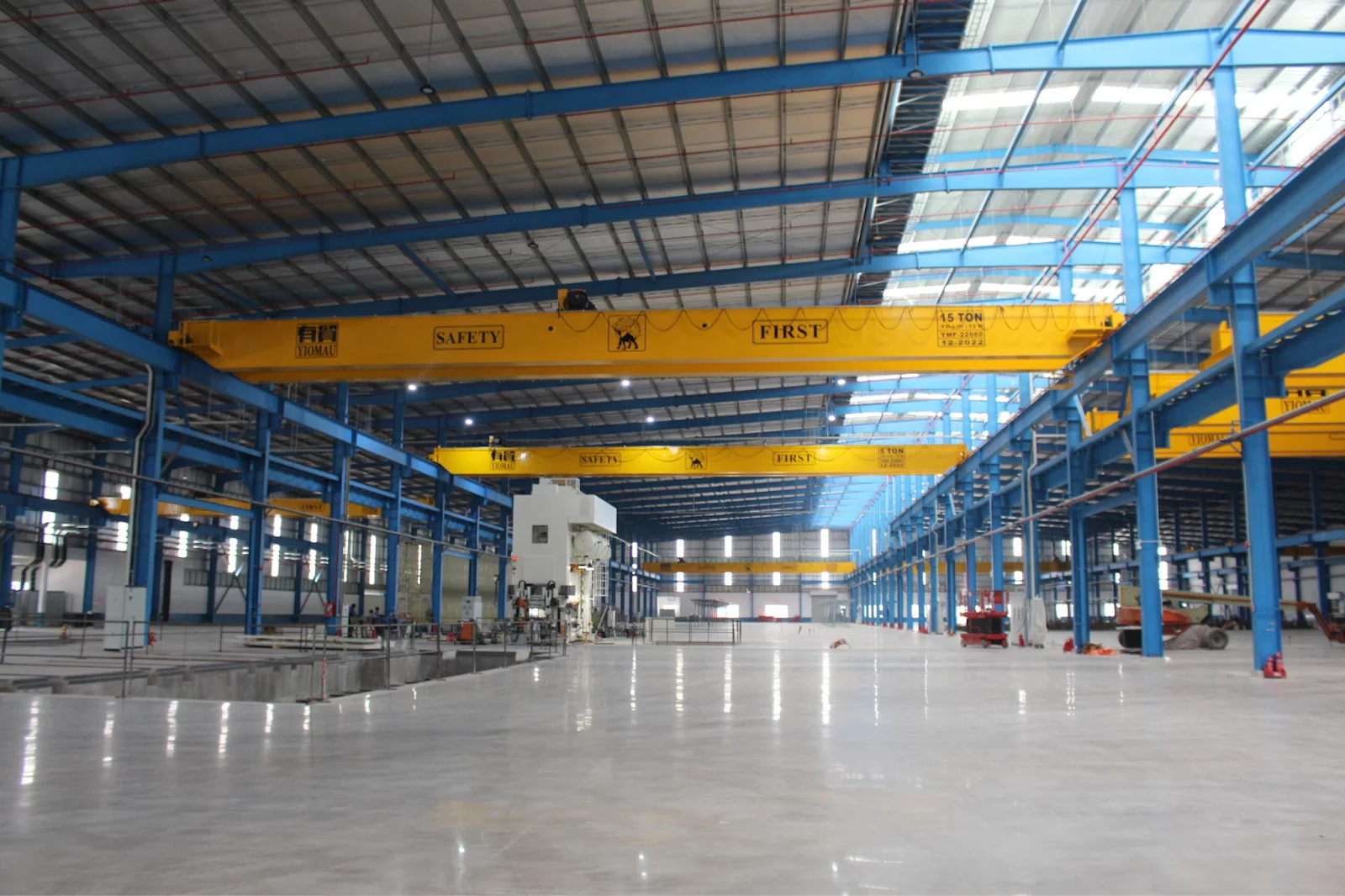
Prefabricated steel building crane
- Industrial winches:
The industrial winch can flexibly lift and lower materials and equipment vertically, easily moving to necessary locations. They are suitable for use in limited spaces where cranes cannot be installed.
Industrial winches come in many types with different load capacities and sizes, meeting the diverse needs of users.
Installation process
- Crane:
Site leveling and compaction are carried out to ensure a flat, stable surface for the installation of the track beams. The track beams are then securely fastened to the steel structure using bolts and nuts, maintaining a high accuracy.
Install the crane frame on the rail beam, ensuring balance and stability. Then, install the hoist, winch, loading cable, hanger, and other components of the lifting mechanism. Install electrical systems to supply power to engines, control systems, and other equipment.
- Industrial winches:
Choose a suitable installation location to ensure safety and convenience for operation. Fix the winch to the steel structure or foundation with bolts and nuts, ensuring stability.
Then, install the load cable onto the winch drum, ensuring proper tension. Next, install the hanger on the load cable, ensuring safety and good load capacity. Install the electrical system to power the motor and control system.
Finally, thoroughly check the overall system to ensure smooth and safe operation before use.
Maintenance tips
- Periodically lubricate moving parts such as wheels, bearings, joints, etc. to reduce friction and increase equipment lifespan.
- Periodically check the load cable to ensure it is not torn, frayed, or rusted. Replace the load cable as necessary.
- Periodically check the electrical system to ensure good insulation and no electrical leaks, and periodically check the brakes to ensure effective and safe operation.
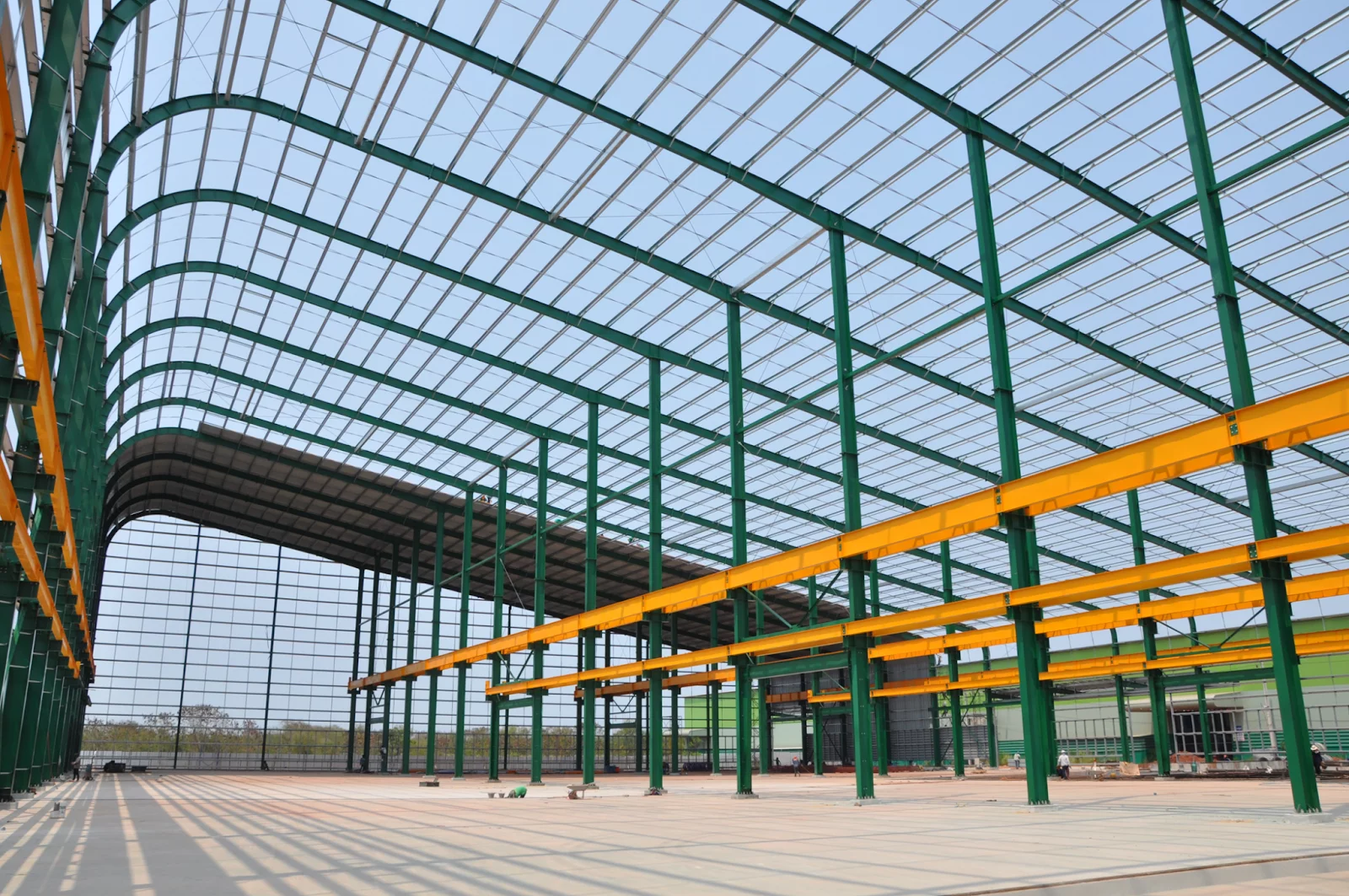
Cranes and winches in pre-engineered steel building construction
12. Skylight system
Function and importance
The skylight system brings natural light into the steel building, saving lighting energy, and creating a bright and airy working and living environment.
They help circulate air and remove hot air, moisture, and dust from inside the steel building, creating a fresh, cool atmosphere, especially in hot and humid climates. Additionally, it reduces the load on the air conditioning system, saving energy and operating costs.
Installation process
Installing a skylight system for pre-engineered steel buildings requires a strict process to ensure operational efficiency, safety, and aesthetics:
- Choose installation location: Determine a suitable location on the roof, ensuring optimal lighting and no impact on the steel structure.
- Design the system: Calculate the appropriate skylight size, and choose frame materials, roofing, and high-quality tempered glass.
- Install the skylight frame: Fix the skylight frame to the steel structure with bolts, silicon glue, or expansion screws, ensuring stability and safety.
- Install a roof: Install a roof for the skylight to shield it from rain and sun, protecting the internal system.
- Install tempered glass: Install thick, safe tempered glass into the skylight frame, ensuring tightness and waterproofing.
13. Fire fighting and prevention system
The fire fighting and prevention system helps promptly detect fire and explosion incidents, limiting the risk of widespread fire. It also alerts users of fire incidents, helping them evacuate safely to prevent and extinguish fires, protecting property and human lives.
Installation process
Step 1: Choose a suitable fire suppression system
Determine the type of prefabricated steel building, area, structure, and level of fire and explosion hazard. At the same time, choose a suitable fire suppression system such as a water spray system, foam spray system, automatic fire alarm system, etc.
Step 2: Design system
Create a detailed design drawing of the fire fighting and protection system, including installation locations of equipment, pipes, electrical systems, etc. Then calculate water flow, foam capacity, and sensitivity of the fire alarm system to meet current fire prevention and fighting standards.
Step 3: Install the system
Install the system according to the design drawing, ensuring accuracy and safety while using high-quality materials and equipment with clear origins. Thoroughly inspect the system after installation to ensure effective operation.
Maintenance process
Inspect the system monthly, quarterly, and annually to ensure the equipment is operating normally as well as periodically clean the system to remove dirt and rust, ensuring clear airflow.
Perform regular maintenance according to the manufacturer’s instructions to ensure operating efficiency and replace materials and equipment when expired or damaged.
How to choose suitable accessories for pre-engineered steel buildings
Choosing the right accessories for pre-engineered steel buildings is crucial for enhancing usage efficiency, aesthetics, and longevity of the building. Below is a detailed guide for selecting suitable accessories based on specific factors:
Determine the project’s specific requirements
– Purpose of using the steel building: Differentiate types of steel buildings such as factories, warehouses, houses, shopping centers, etc. Each type will have different needs for accessories.
For example: building a factory requires high-load, dust-proof, and noise-proof accessories; Housing needs highly aesthetic accessories, good insulation, etc.
– Size and structure of the steel building: The size and structure affect the choice of type, size and number of necessary accessories.
For example: A large steel building needs appropriately sized windows and doors; a complex-structured building requires accessories with good linkage capacities.
– Requirements for aesthetics and design style: Choose accessories with styles and colors that match the overall architecture of the building.
For example: a modern style requires simple, sophisticated accessories; a classic style requires accessories with sophisticated designs and sophisticated patterns.
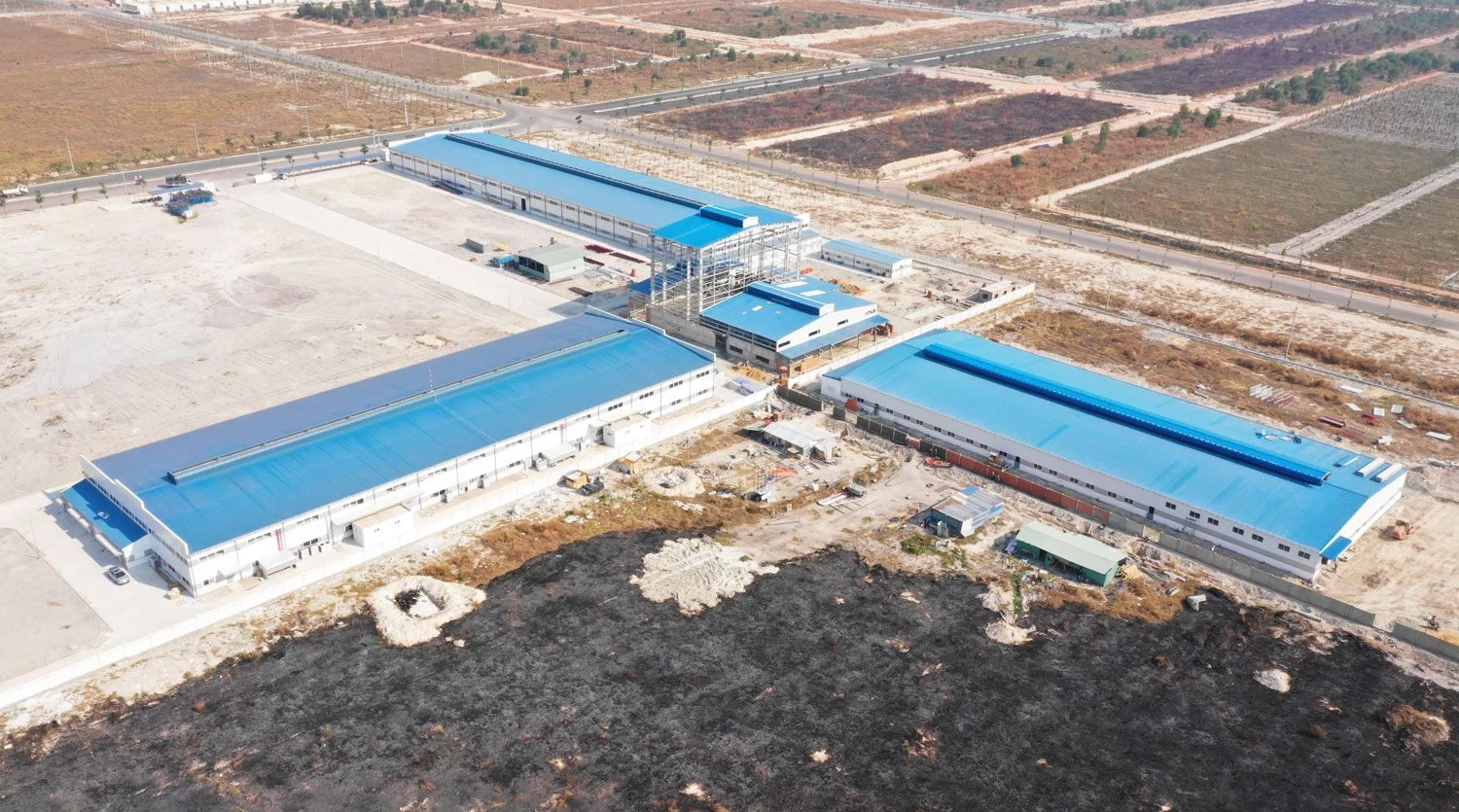
Determine specific requirements of pre-engineered steel building construction projects
Select accessories based on environmental conditions
For hot and humid climates:
- Doors: Priority is given to powder-coated steel doors, aluminum glass doors with tight rubber gaskets, and ABS plastic doors with good waterproofing.
- Insulation materials: Use mineral wool, EPS foam, and heat-insulating corrugated iron sheets to minimize heat transfer through the roof and walls.
- Other accessories: Stair handrails and railing barriers should be rust-resistant, and non-slip.
For dry climates:
- Doors: Prefer natural wood doors resistant to warping, powder-coated steel doors, and aluminum and glass doors with tight rubber gaskets.
- Insulation materials: Use glass wool, XPS foam, and heat-insulating corrugated iron sheets to prevent heat and dust.
- Other accessories: Choose sunshades and awnings to protect windows and doors from sunlight.
For coastal areas:
- Doors: Priority is given to rust-resistant steel doors, aluminum glass doors with EPDM rubber gaskets, and ABS plastic doors with good saltwater resistance.
- Insulation materials: Use insulation materials resistant to mold and corrosion such as mineral wool or EPS foam.
- Other accessories: Choose accessories made of 304 stainless steel or hot-dip galvanized steel to prevent rust from sea salt.
Ensure compliance with construction standards
Choose accessories with clear origins and complete quality and safety certification documents according to the regulations of the authorities.
Accessories must meet the requirements for load, durability, and fire resistance as prescribed by construction standards.
For example: TCVN 5574:2012 – Vietnamese regulations on technical requirements for prefabricated steel structures.
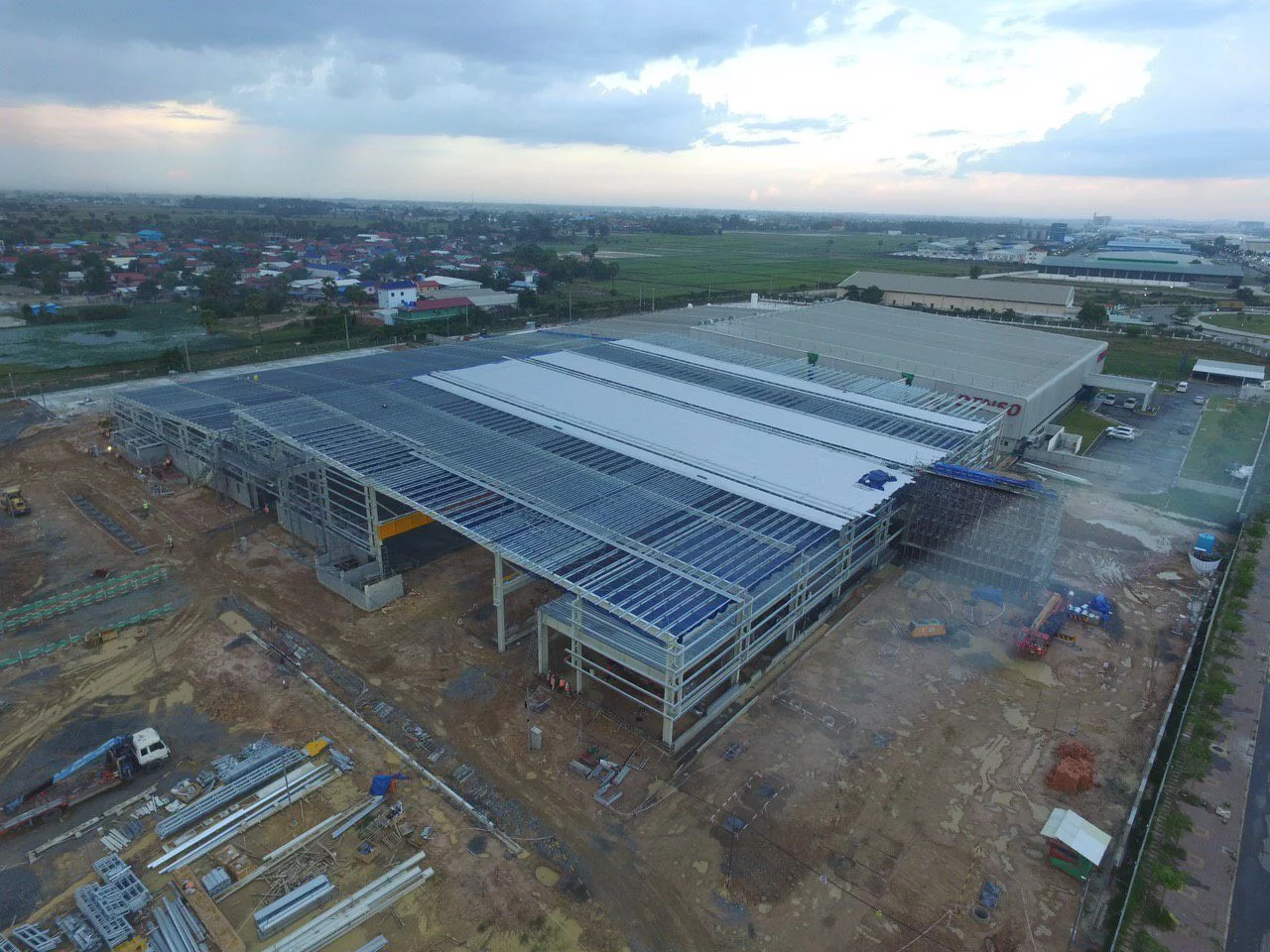
Select accessories based on environmental conditions and compliance with building codes
Besides, the choice of accessories must be compatible with the structure and materials of the steel building.
For example: connecting bolts must fit the drilled holes in steel, and the rubber gasket must have a thickness suitable for the gap between the panels.
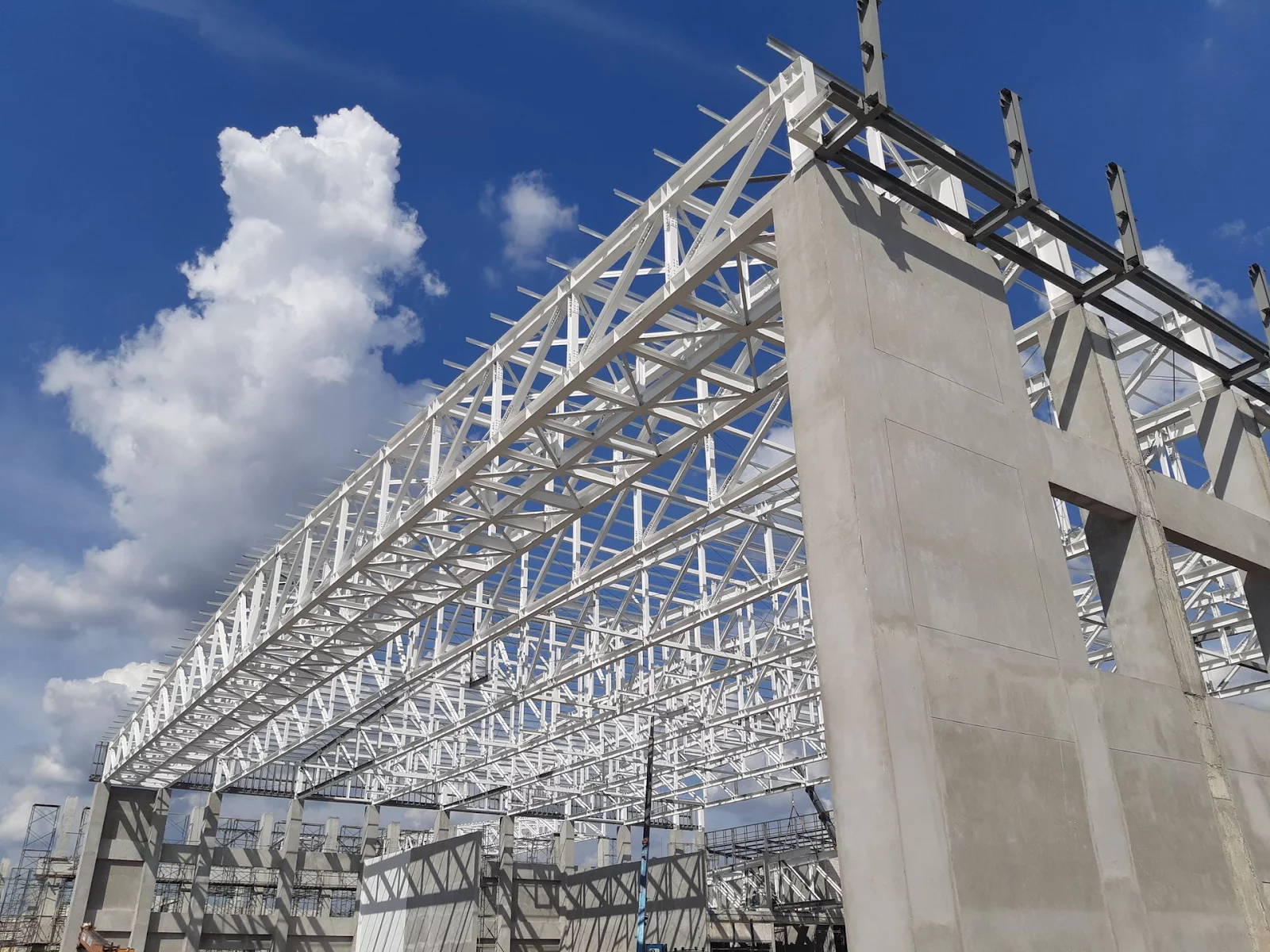
Important accessories for pre-engineered steel buildings
Choosing the right accessories when constructing pre-engineered steel buildings will help you enhance usage efficiency, aesthetics, and longevity. Hopefully, the above information will assist you in selecting accessories for your project.
For comprehensive solutions in prefabricated steel building construction, feel free to contact Pebsteel via email at [email protected] or hotline at (+84) 908 883 531 for immediate assistance!





