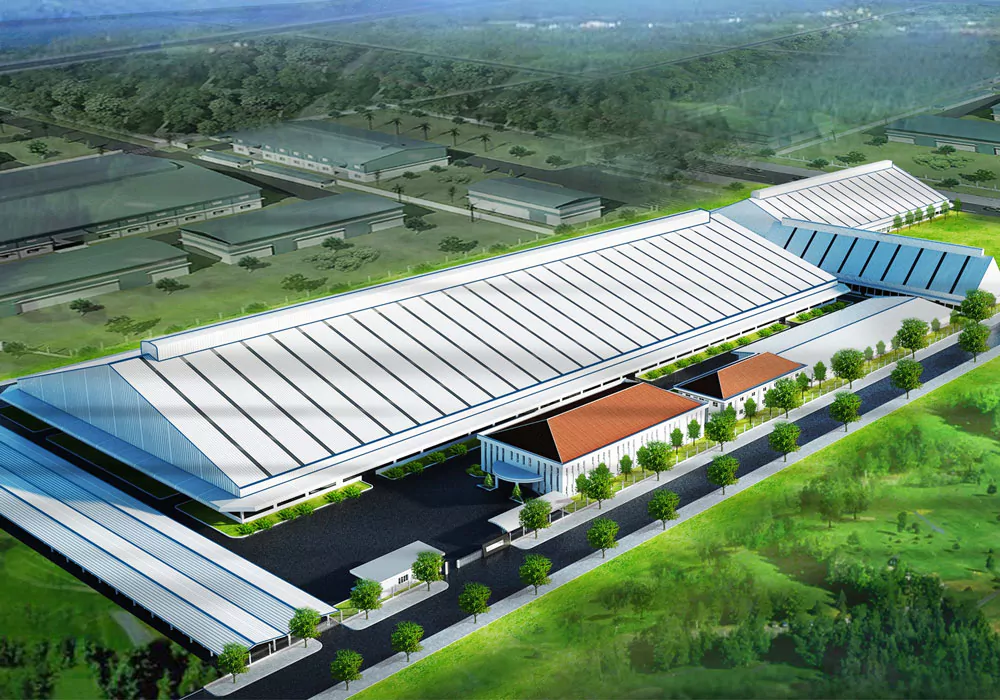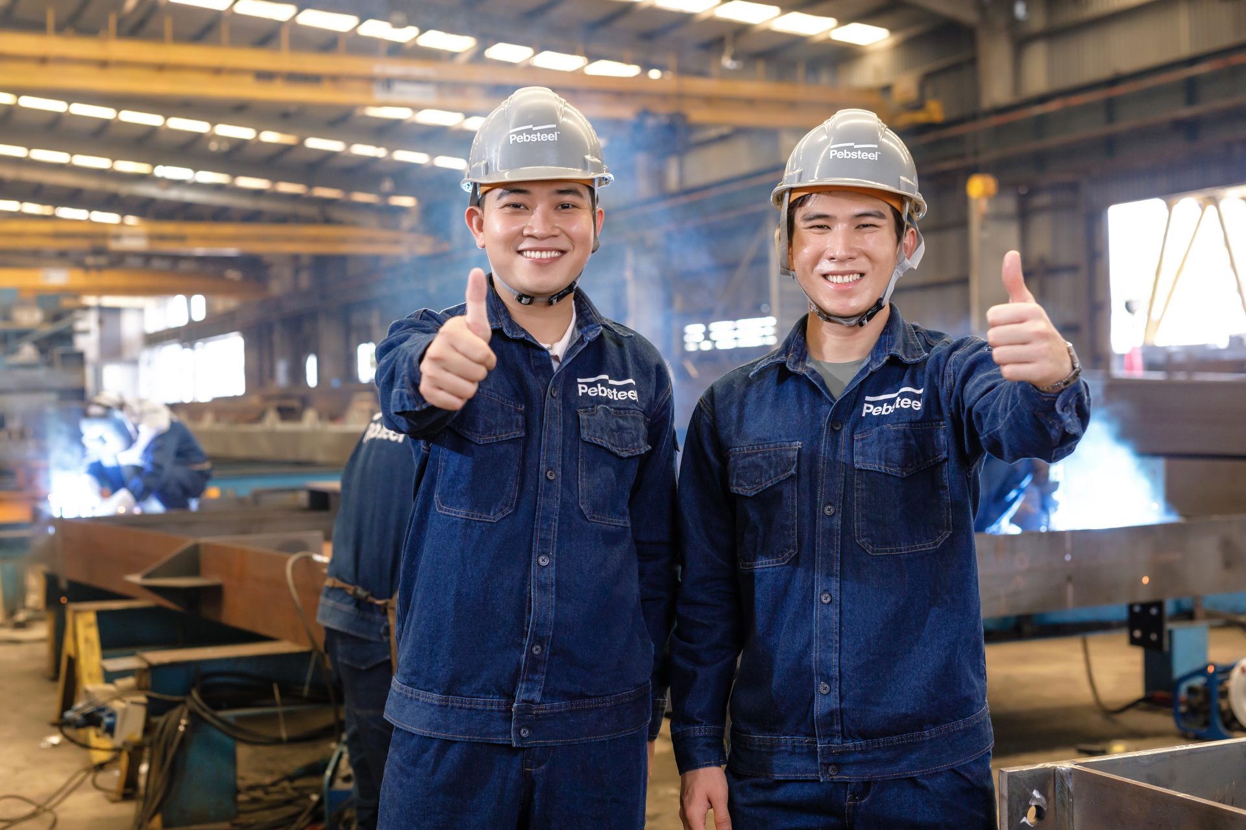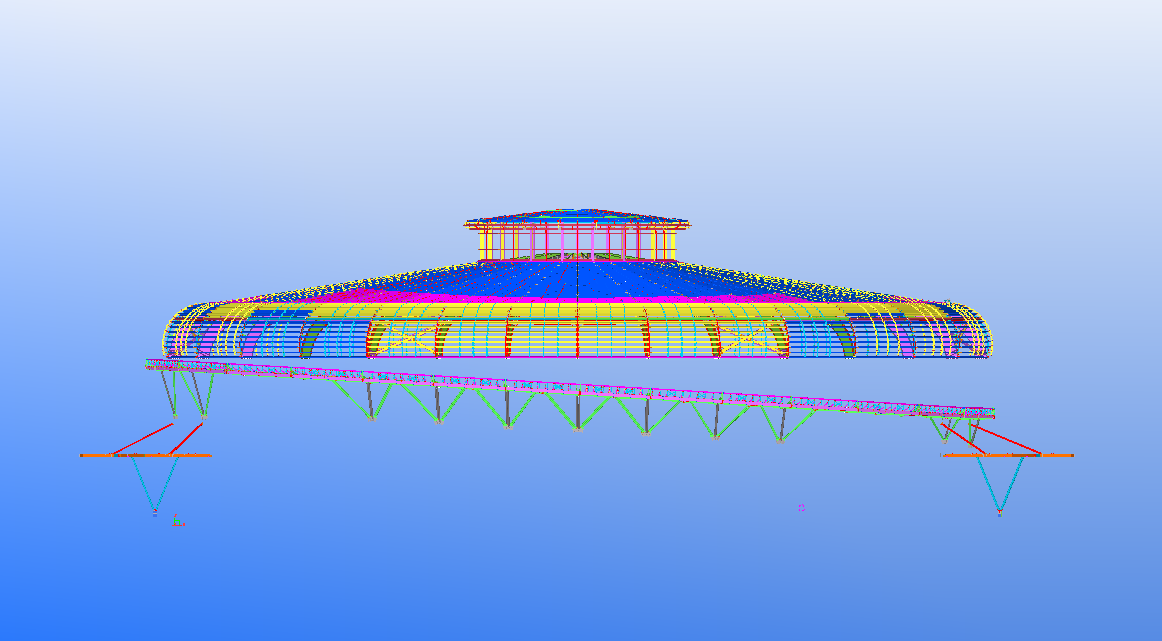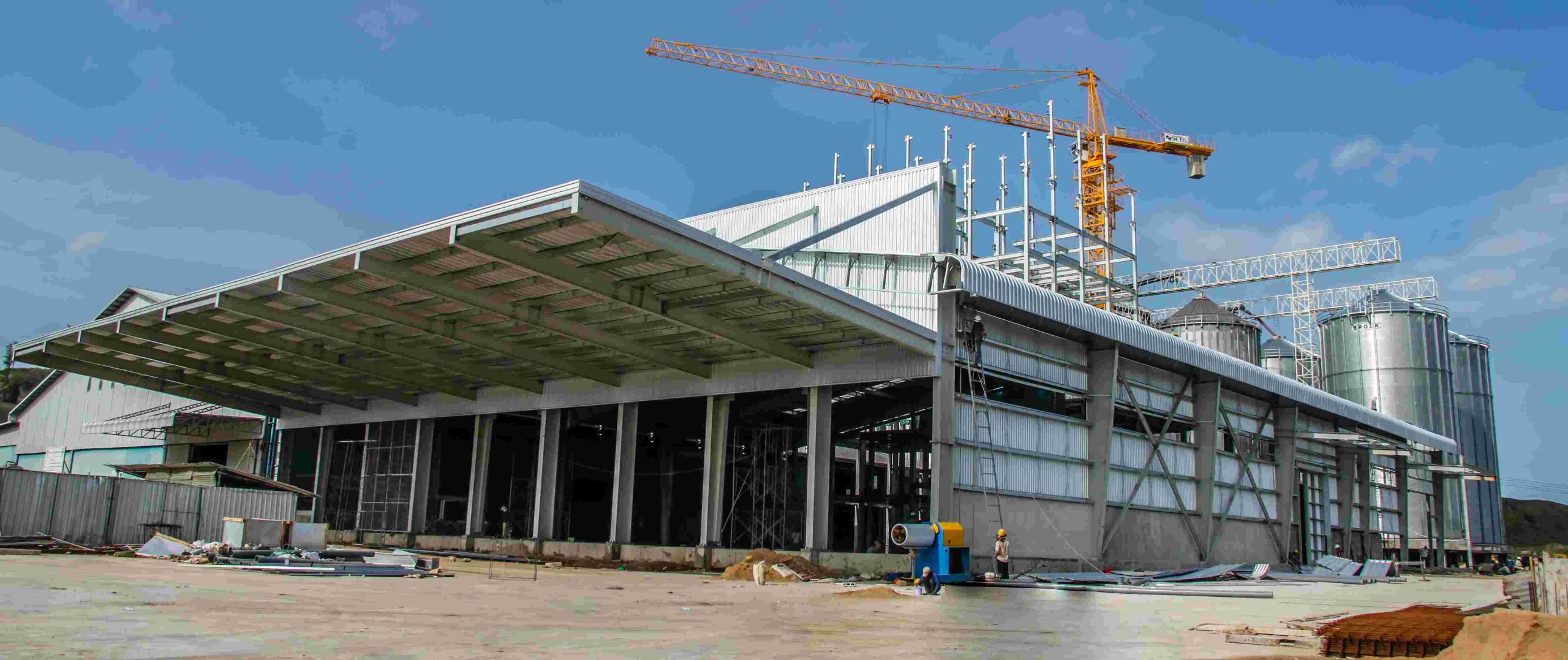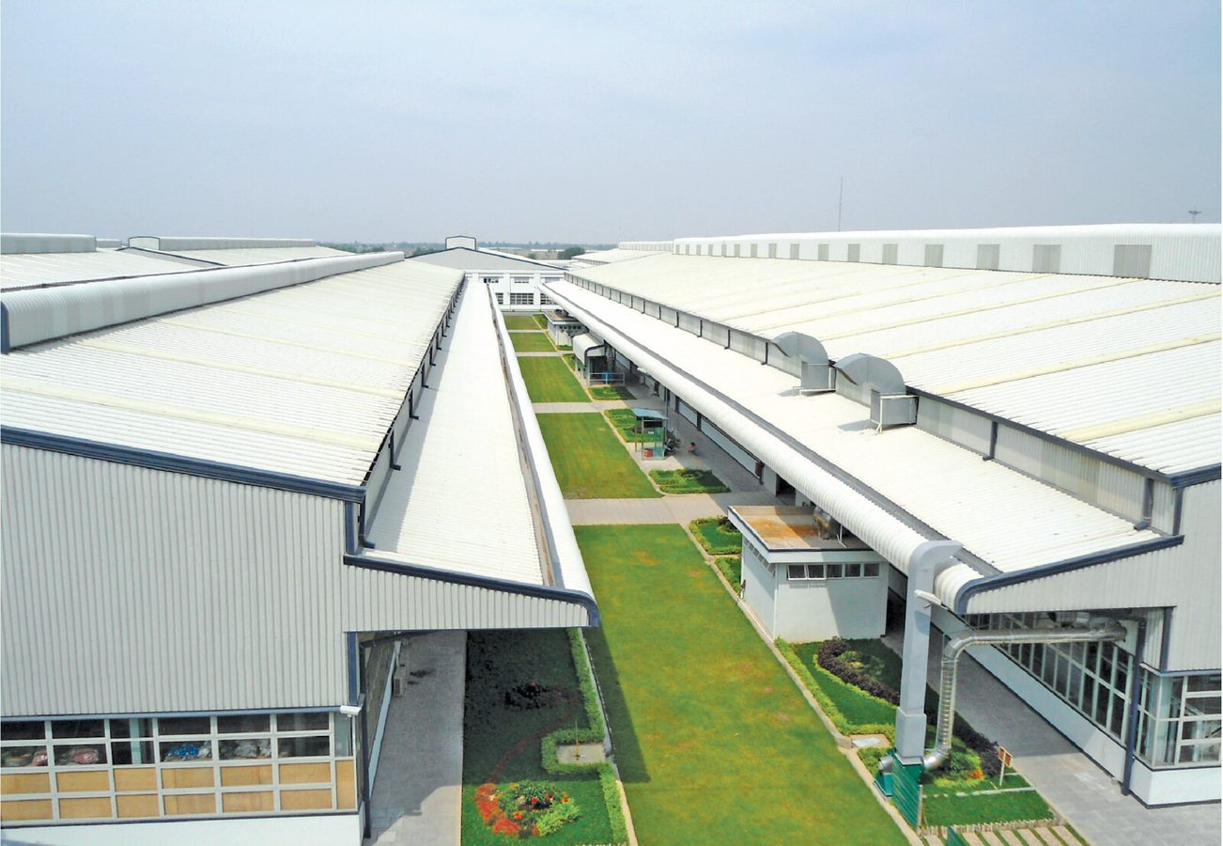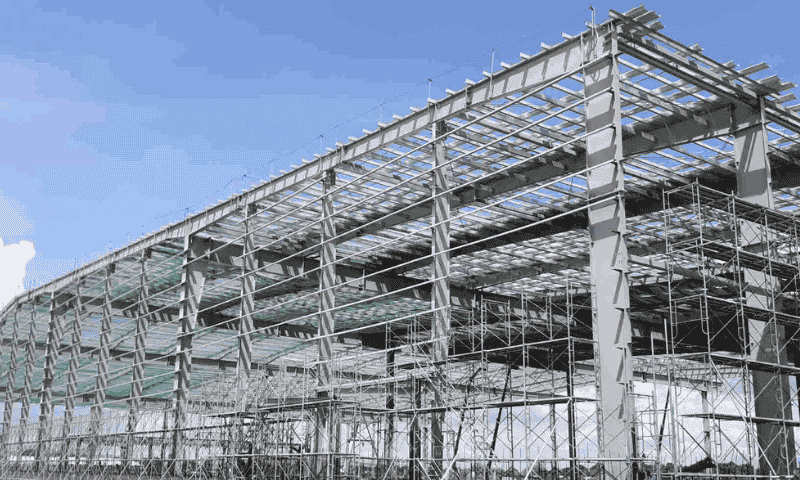Prefabricated steel building (as known as prefab steel building) are rapidly gaining popularity in the construction industry because of their many benefits, including cost savings, flexibility, speedy construction, and sustainability. This article will examine current developments in the construction of prefab steel buildings:
1. Advanced techniques in the construction of prefab steel building
1.1. Automatic welding
Automatic welding techniques in prefab steel building construction use automatic welding equipment to perform welding operations on steel structures instead of traditional manual welding skills. The welding process is controlled by a computer program, ensuring accuracy, uniformity, and high productivity.
Automatic welding techniques are widely used in constructing prefabricated steel buildings, especially large-scale projects requiring high precision and good weld quality. Some specific applications of automatic welding techniques in prefab steel building construction include:
- Welding steel beams, purlins, and steel columns.
- Welding corner welds, T welds, butt welds.
- Welding complex, large-sized parts.
- Automatic welding in harsh environments.
1.2. Construction techniques using cranes
The crane construction technique uses a crane system to move, install, and construct steel structures in the construction of prefabricated steel buildings and other projects. The crane includes a main beam, auxiliary beam, hoist, wheel system, control system, and other auxiliary equipment.
1.3. Construction techniques using laser positioning system
A laser transmitter and receiver are among the various accessories that come with the laser positioning system. The laser transmitter emits high-precision laser beams, which are then received by the laser receiver to determine the location of the point to be measured. With the information obtained from the laser receiver, construction workers may accurately reposition steel structures.
The use of this method lowers expenses, speeds up construction, and improves project quality. Among the uses for prefabricated steel buildings are:
- Positioning the center of the column: The laser positioning system is used to determine the exact position of the center of the column, ensuring alignment and balance for the steel frame system.
- Steel beam installation: Steel beams are precisely positioned using a laser positioning technology, which guarantees accuracy when connecting and constructing steel beams.
- Steel purlin installation: A laser positioning device is utilized to pinpoint their precise location to guarantee a uniform slope and spacing between the steel purlins.
- Steel truss installation: Steel trusses are precisely positioned using a laser positioning technology to guarantee a uniform slope and truss-to-truss spacing.
- Installation of roof panels and partitions: A laser positioning device is employed to pinpoint the precise location of partitions and ceiling panels to guarantee flatness and alignment.
1.4. Construction techniques using CNC cutting machines
CNC cutting machines use a computer control system to control the cutting knife to move along a pre-programmed cutting path, ensuring accuracy up to +/-0.1mm and high efficiency in cutting steel structures.
Application in the construction of prefab steel buildings:
- Cutting steel details: CNC cutting machines are used to cut steel details such as columns, beams, trusses, purlins, etc. according to the required size and shape.
- Cutting holes in steel structures: CNC cutting machines are used to cut holes in steel structures such as columns, beams, and trusses, etc. with high precision.
- Cutting decorative details: CNC cutting machines are used to cut decorative details for prefab steel buildings such as patterns, and logos, etc.
Advanced techniques in the construction of prefabricated steel building
2. Modern materials in the prefab steel building trend
The construction and construction industry of prefab steel buildings is on the verge of strong innovation led by new, modern, and advanced materials. The application of these materials not only brings high construction efficiency and outstanding construction quality but also contributes to environmental protection and sustainable development.
Exceptional materials in the prefabricated steel building trend include:
- High-strength steel: This type of steel has a higher bearing capacity than conventional steel, helping to reduce the amount of steel used for construction. At the same time, manufacturing this type of steel requires a specialized steel fabricator unit like Pebsteel to ensure the quality of the material and construction projects.
- Panel roofing: With the advantages of good thermal insulation, waterproofing, quick construction, and high durability, panel roofing is often used in the construction of roofs and partitions for prefab steel buildings.
- Nano coating: Nano coating is resistant to rust, UV rays, and long-term protection of steel structures.
- Aluzinc galvanized steel sheet: Provides superior corrosion resistance compared to conventional galvanized steel sheets, longer life, and reduced maintenance costs. They are often used for the outer shell of prefabricated steel buildings.
Modern materials in the trend of prefabricated steel building
3. Modern solutions in optimal design for prefab steel building
3.1. Building Information Modeling (BIM)-based design
BIM is a comprehensive 3D simulation technology that allows architects, engineers, and contractors to collaborate effectively throughout the design and construction process of pre-manufactured steel buildings. Advantages of using BIM in prefabricated steel building design:
- Optimize design: BIM helps simulate detailed structures, MEP systems, materials, sizes, and locations of each part, thereby optimizing the design, minimizing errors, and saving costs.
- Conflict detection: BIM helps to early detect conflicts between parts in the design, such as the location of the MEP system colliding with the steel building, helping to make timely adjustments, and avoiding incurring repair costs after that.
- Making accurate estimates: BIM helps make detailed estimates of materials, labor, and construction time, thereby making estimates more accurate and saving costs for the investor.
- Effective project management: BIM helps manage projects more effectively, monitor construction progress, detect potential problems early, and provide timely solutions.
3.2. Designed according to international standards
Prefab steel buildings need to be designed according to international standards such as ASTM, EN, JIS,… to ensure the quality and sustainability of the project. Some popular standards:
- ASTM standards (USA): ASTM standards include regulations on steel materials, welding processes, design loads, etc.
- EN standards (Europe): EN standards include regulations on steel structure design, inspection procedures, etc.
- JIS standards (Japan): JIS standards include regulations on steel materials, production processes, etc.
3.3. Adapt design to local climate
When planning prefab steel buildings, it is essential to consider weather-related elements like wind, snow, earthquakes,… to guarantee project safety.
- Areas with strong winds: It is essential to employ wind-resistant roofing materials and to reinforce the connections between steel components.
- Areas with snowfall: A steeply sloping roof is required to prevent snow from becoming stagnant and to increase the roof’s ability to support weight.
- Areas at risk of earthquakes: It is necessary to design steel structures capable of withstanding high earthquake forces and use anti-vibration measures for the building.
3.4. Energy-saving design
Energy-saving design for prefabricated steel buildings brings many benefits such as reducing operating costs and protecting the environment. Some energy-saving design measures:
- Use insulation materials: Use insulation materials for walls, roofs, and floors to reduce heat loss.
- Design a reasonable ventilation system: Design the ventilation system to maximize natural airflow, minimizing the use of ventilation fans.
- Install solar power system: Install a solar power system to provide electricity for the project, minimizing grid electricity usage.
Buildings using steel structural materials are all regulated by material standards that are strictly controlled from the input. Those standards are also clearly reflected in the steel structure design.
Modern solutions in prefabricated steel building design
The trend of modern prefab steel building construction is bringing optimal construction solutions to many fields. With the development of techniques, materials, and diverse applications, prefabricated steel buildings promise to continue to affirm their position in the Vietnamese construction industry in the future.
For comprehensive solutions in pre-engineered building construction, please contact Pebsteel via email at marketing@pebsteel.com.vn or phone at (+84) 908 883 531 for immediate assistance!
*** This article is intended to provide general information about the pre-engineered steel building and steel structure industry only. For further details or clarification based on your needs, please contact Pebsteel directly.




