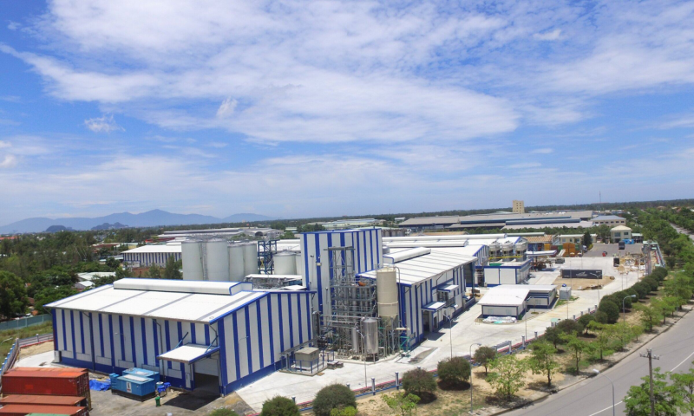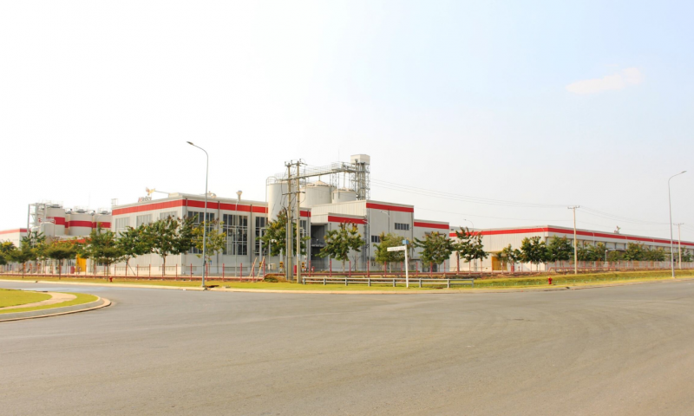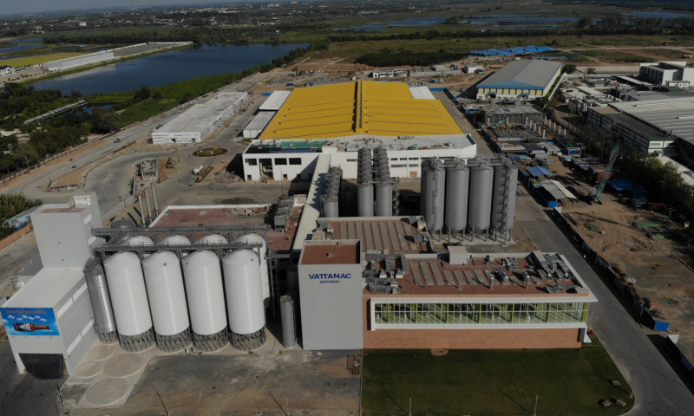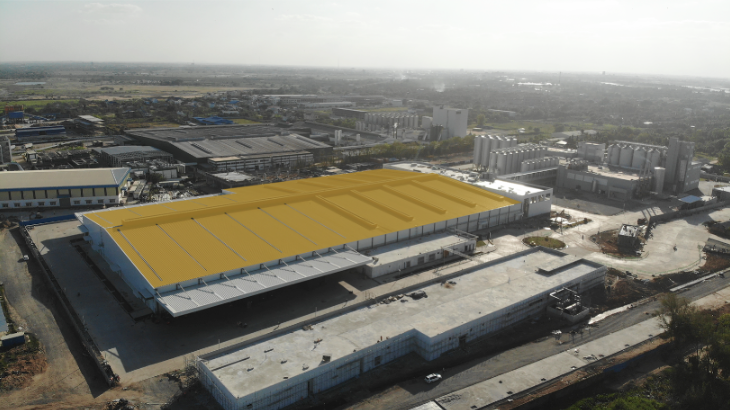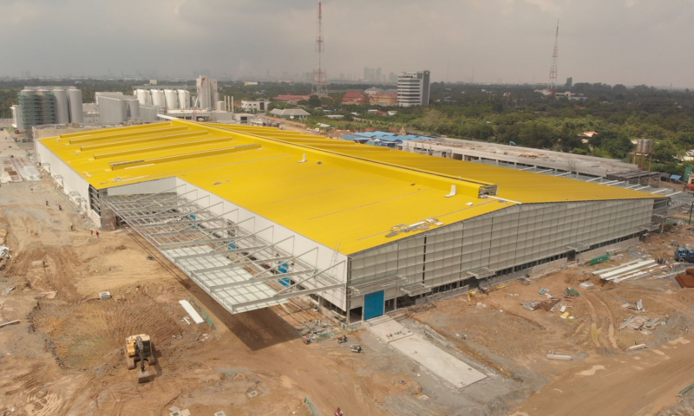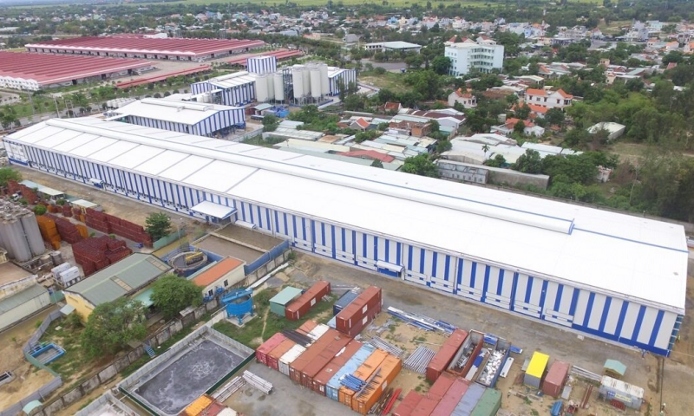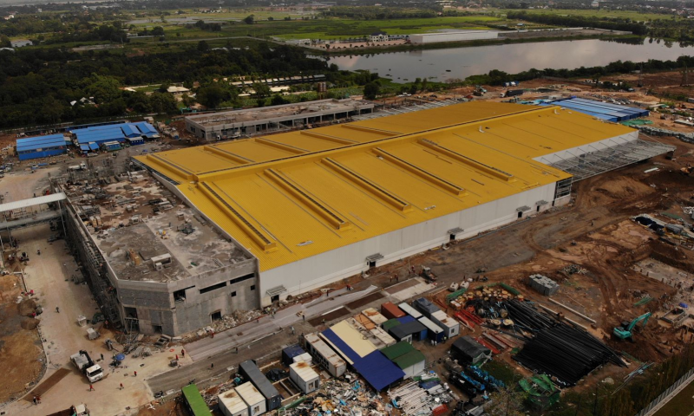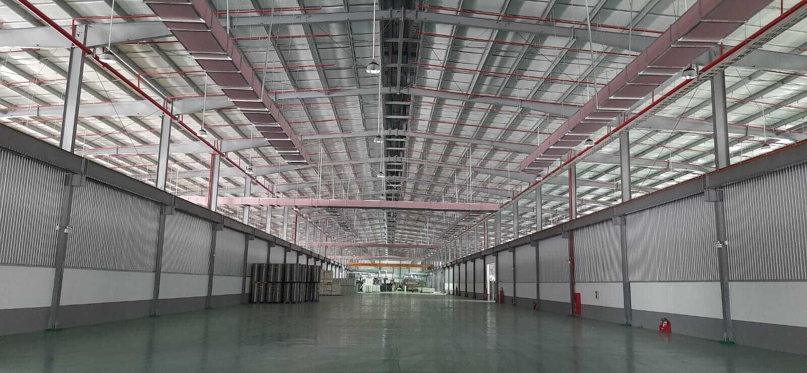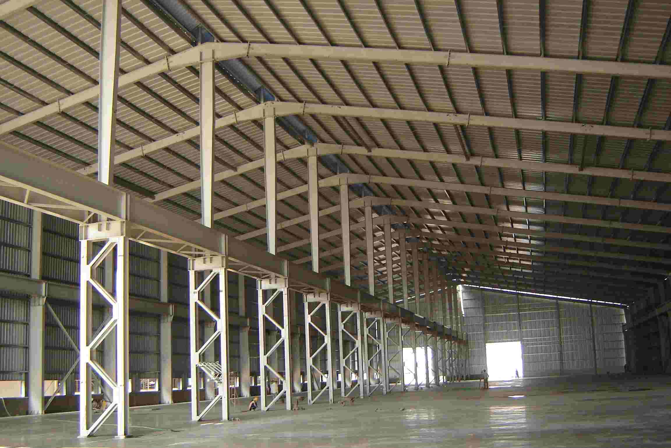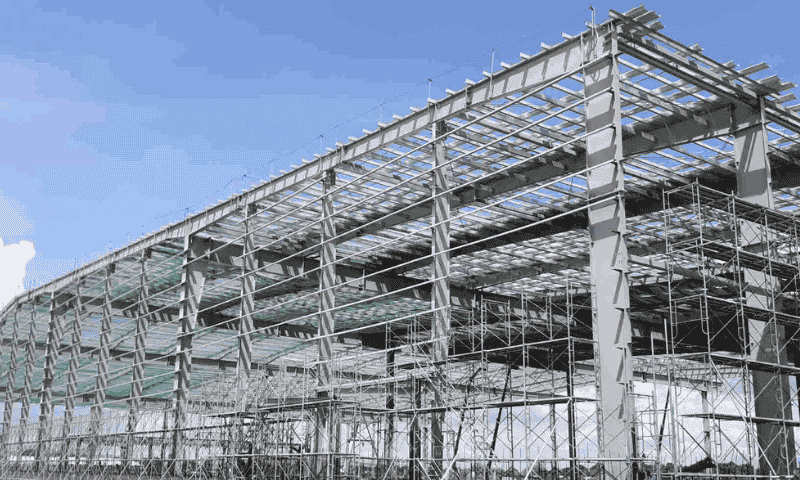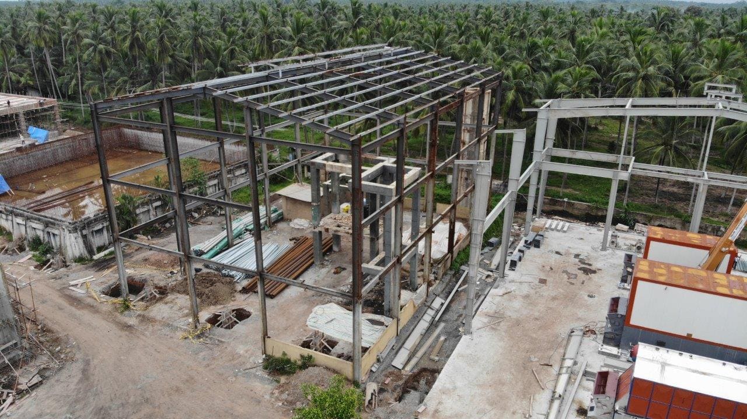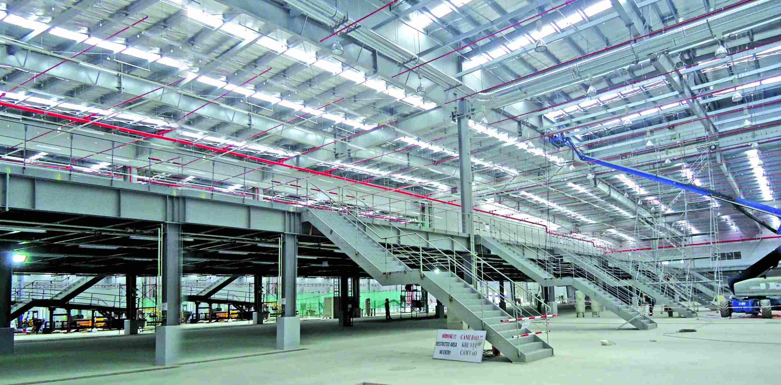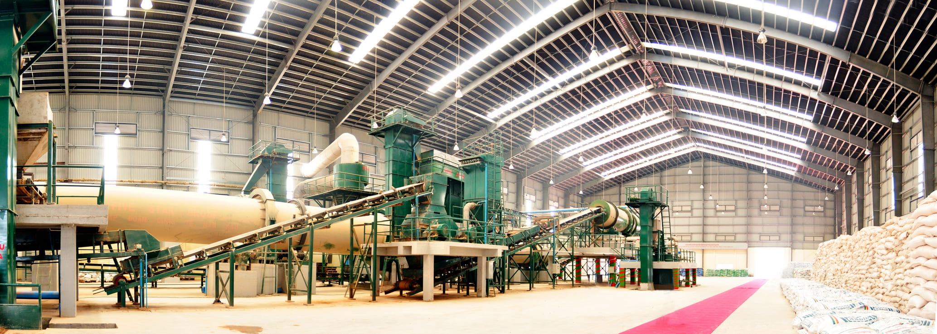Prefab steel buildings offer a perfect solution for investors who have plan to build the brewery since it’s cost-effective, fast to build, and highly customizable. This article will briefly guide you the process of building a pre-engineered steel brewery factory and the notes you need to know:
1. Why are Prefab steel buildings the perfect choice for building a brewery?
When it comes to building your brewery, the construction method you choose is crucial. Steel buildings offer a unique set of advantages for investors when considering building a brewery. Let’s explore the reasons behind the popularity of prefabricated steel brewery construction.
- Cost Savings: Using prefab steel in building brewery often results in savings of over 30% compared to traditional concrete or wood-frame buildings. This allows you to allocate more resources towards equipment and factory operating resources.
- Fast construction speed: Prefabricated steel buildings are built quickly, thanks to standardized components and efficient installation procedures at site . This means you can be up and brewing faster, getting your product to market sooner.
- Durability and Strength: Steel is incredibly strong and resilient. It can withstand harsh weather conditions, heavy equipment loads, and the demands of a busy brewery environment.
- Scalability: As your business grows, your steel building can easily adapt. With modular designs, you can expand your space efficiently to accommodate increased production or additional features.
- Design Flexibility: Steel buildings are not only functional but can also be aesthetically pleasing.
- Low Maintenance: Steel requires minimal upkeep compared to other materials. With proper maintenance, your prefabricated steel building will serve you for decades.
Overall, steel buildings offer a winning combination of affordability, speed, strength, and flexibility. They provide the perfect foundation for you to build your brewery and serve up delicious craft beers for years to come.
Pre-engineered steel buildings are the perfect choice for constructing breweries
See more: Warehouse Construction Costs Update 2025
2. Raw materials to build a prefabricated steel brewery
2.1 Steel Components:
- Galvanized Steel Sheets: These pre-coated sheets form the main wall and roof panels of the building. The galvanization provides corrosion resistance.
- Structural Steel Beams and Columns: These high-strength steel members form the skeleton of the building, supporting the weight of the roof, walls, and equipment.
- Steel Purlins and Girts: These lighter-weight steel members provide secondary support for the roof and wall panels, respectively.
2.2 Additional Raw Materials:
- Concrete: Used for the foundation slab that supports the entire building structure. The thickness and reinforcement depend on the weight of the brewing equipment.
- Insulation: Optional, but highly recommended for temperature control in areas like cold storage and fermentation. Common insulation materials include fiberglass, rockwool, or spray foam.
- Doors and Windows: Typically made from steel or aluminum for durability. Consider insulated options for temperature-controlled areas.
- Fasteners: A variety of nuts, bolts, screws, and welds are used to connect the steel components of the building.
- Sealants: Specialized sealants ensure weatherproofing at joints between wall and roof panels.
Anheuser-Busch Vietnam (Budweiser) Brewery Factory, Vietnam
2.3 For the Brewing Process:
- Stainless Steel: Essential for brewing equipment like tanks, piping, and valves due to its corrosion resistance and sanitary properties.
- Copper: While less common, some breweries use copper for specific equipment like kettles due to its heat transfer properties.
2.4 Other Considerations:
- Electrical Wiring and Conduit: Supplies power to your brewery equipment and lighting.
- Plumbing Pipes and Fixtures: Needed for water supply, drainage, and sanitation purposes.
Remember: This list provides a general overview. The specific raw materials used in your prefabricated steel brewery will depend on your design, features, and local building codes.
Components of building a pre-engineered steel brewery
See more: Warehouse Construction Process and Keys Factors to Note
3. The Ultimate Guide to Prefab Steel Brewery Construction
Phase 1: Planning & Design
- Define Your Brewery’s Identity:
- Production Goals: Determine how much beer you plan to produce annually. This dictates the size and capacity of your brewing equipment.
- Brand Vision: Envision the overall vibe of your brewery. Will it have a taproom? Retail space? This impacts the building’s layout and overall design.
- Future Expansion: Plan for potential growth. Will you need space for additional fermenters or a canning line in the future?
- Craft a Functional Layout:
Workflow Optimization: Design a logical flow for brewing, storage, packaging, and employee areas to maximize efficiency and minimize wasted space. Consider factors like minimizing equipment movement and ensuring easy access for cleaning and maintenance.
- Zoning & Permits – Navigating the Regulatory Landscape:
- Zoning Regulations: Research local zoning regulations to ensure your chosen location is suitable for a brewery.
- Building Codes: Familiarize yourself with building codes to ensure your design adheres to safety and structural requirements.
- Permitting Process: Understand the permitting process in your area and factor in lead times for permit applications to avoid construction delays.
The process of planning and designing the construction of a prefabricated steel building for beer production
Phase 2: Partnering with a Steel Building Provider
- Design & Engineering
- Collaborative Design: Work with your chosen provider to finalize the building design, including size, layout, features, and aesthetic elements that reflect your brand identity.
- Detailed Plans: The provider’s engineering team will create detailed construction plans that adhere to building codes and incorporate structural calculations for equipment weight.
- Fabrication & Delivery
- Off-site Manufacturing: The steel components are precisely manufactured off-site based on the approved plans, ensuring a high degree of quality control and efficiency.
- Delivery to Site: The building using steel structure design is then carefully delivered to your construction site, ready for assembly.
The phase of working with the construction unit for the prefabricated steel brewery plant
Phase 3: Building Construction – From Blueprint to Reality
- Site Preparation – Laying the Foundation
- Site Work: This crucial stage involves leveling the ground, ensuring proper drainage, and preparing the base for the foundation.
- Concrete Foundation: A concrete foundation slab is poured based on the engineer’s specifications to support the weight of the building and brewing equipment.
- Utility Installation: Essential utilities like water, sewer, and electrical lines are installed underground to service the brewery.
- Building Installation
- Experienced Crew: A qualified crew assembles the prefabricated steel building structure on-site according to the construction plans. This is a relatively quick process compared to traditional construction methods.
- Inspection and Approval: Once the steel structure is installed, inspections by local authorities may be required to ensure adherence to building codes.
- Interior Build-Out
- Insulation (Optional): Depending on your climate control needs, insulation is installed in specific areas, like the cold storage room to maintain optimal temperatures.
- Interior Finishing: Electrical wiring, plumbing fixtures, flooring, and any other necessary interior features are installed to complete the brewery’s functionality. This may include drains, ventilation systems, and specialized equipment connections.
Additional Considerations:
- Brewing Equipment: Purchase and install your brewing equipment, ensuring compatibility with your chosen layout and electrical capacity. Consider used equipment options for cost savings if budget allows.
- Quality Control Measures: Implement a system for monitoring and testing your beer throughout the brewing process to ensure consistent quality.
- Permits & Inspections: Obtain all necessary permits for equipment installation and schedule inspections with local authorities.
Construction process of prefabricated steel building for beer production
4. How to estimate the cost of a pre engineered steel building for brewery
Estimating the cost of a prefabricated steel building for your brewery involves several steps:
4.1. Define Your Needs
- Size: This significantly impacts cost. Determine the square footage needed for your brewing equipment, storage, taproom (if desired), restrooms, and office space. Consider future expansion needs.
- Building Complexity: A simple rectangular building is cheaper than one with complex designs or multiple stories.
- Features: List any additional features you require, like insulation, overhead doors, skylights, mezzanines, or office build-outs.
4.2. Consider Additional Costs
- Site Preparation: This includes leveling the ground, pouring a foundation, and utility connections. Costs vary based on your site’s condition.
- Permits and Inspections: Factor in costs for obtaining building permits and inspections required by your local authorities.
- Concrete Slab: The thickness and reinforcement of the concrete slab will depend on the weight of your brewing equipment.
- Building Installation: This covers the cost of assembling the steel structure on-site.
Consider the overall construction costs for the prefabricated steel brewery
4.3. Consult a Steel Building Expert
For a more accurate estimate, discuss your project with a qualified steel building provider. They can assess your needs, recommend suitable building options, and provide a detailed quote.
Additional Tips:
- Break down your needs by area: Knowing the specific square footage needed for each area (brewing, storage, taproom) helps suppliers provide more accurate quotes.
- Compare quotes carefully: Don’t just focus on the base price. Compare the inclusions and exclusions of each quote to ensure a fair comparison.
- Factor in long-term costs: Consider the energy efficiency of insulation options and potential future expansion costs when making your decision.
Remember: The final cost can vary depending on your specific requirements, local building codes, and material prices. By following these steps and carefully considering all factors, you can get a more realistic estimate for your brewery’s prefab steel building.
Consult experts on steel building construction
Leveraging prefab steel construction and following the steps outlined in this guide, you can transform your vision into a reality. Consulting with experienced brewery consultants and pre engineered building professionals is highly recommended. As a leading unit in the field of prefabricated steel frame houses with quality processes and an experienced team, Pebsteel is ready to support and advise customers who need to construct and design prefabricated houses via email at marketing@pebsteel.com.vn or hotline (+84) 908 883 531.
*** This article is intended to provide general information about the pre-engineered steel building and steel structure industry only. For further details or clarification based on your needs, please contact Pebsteel directly.

