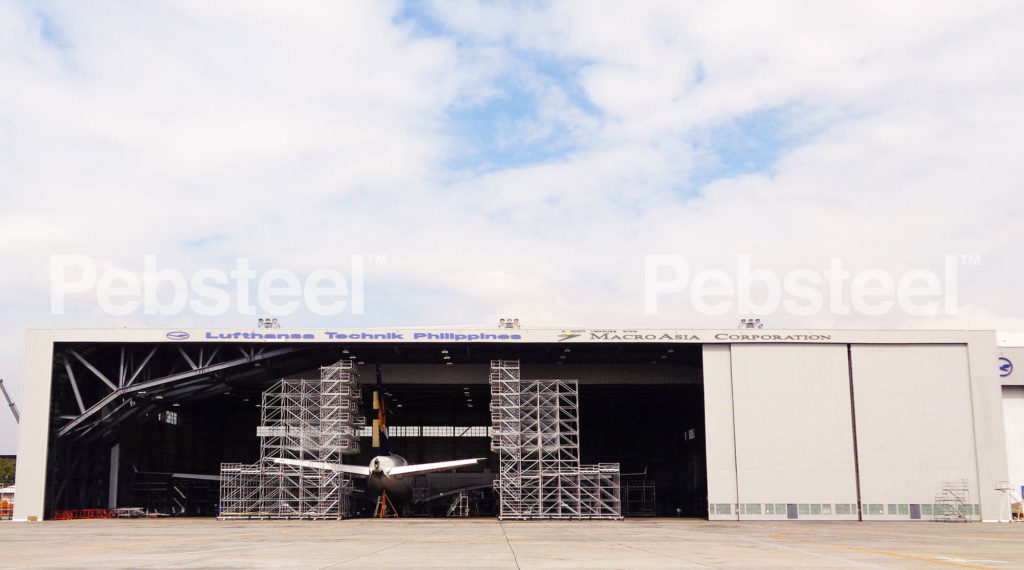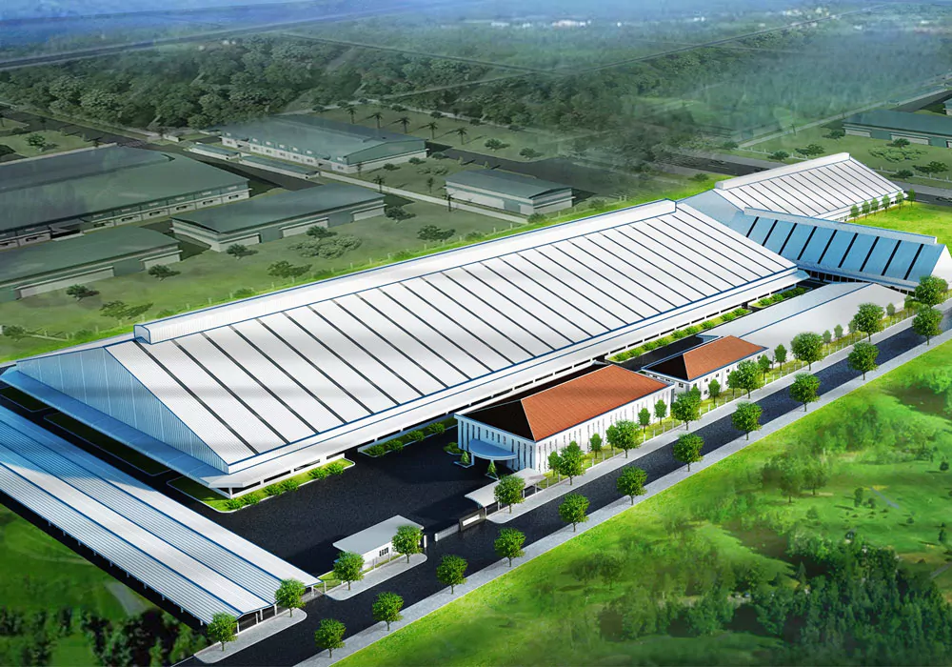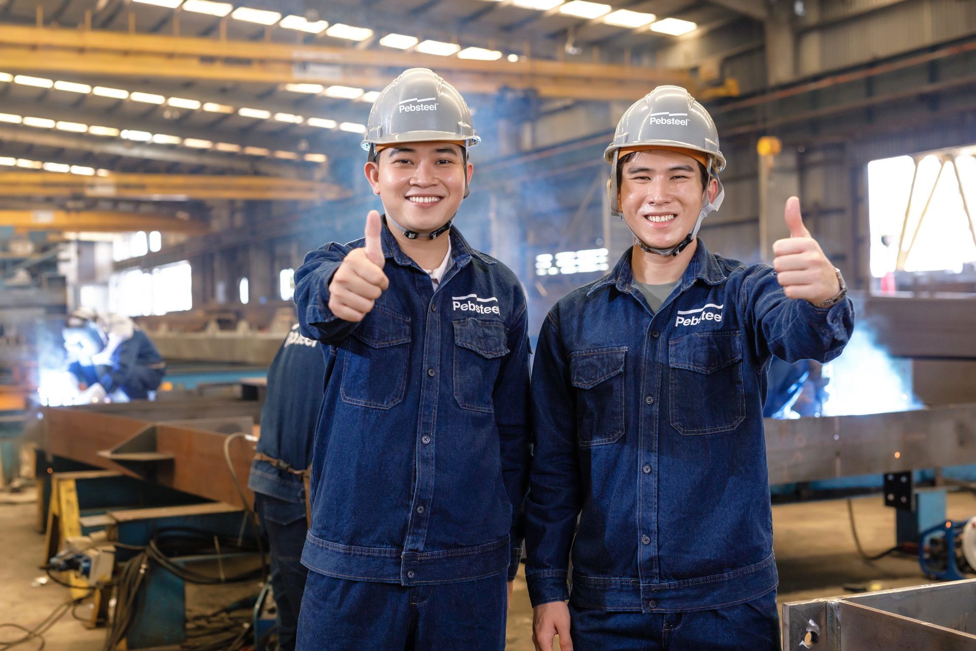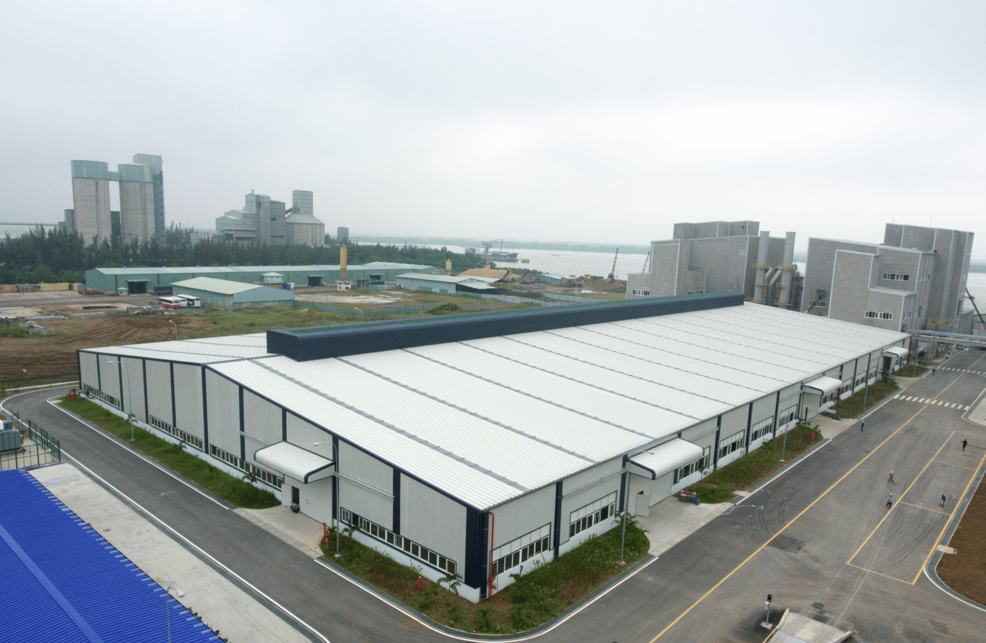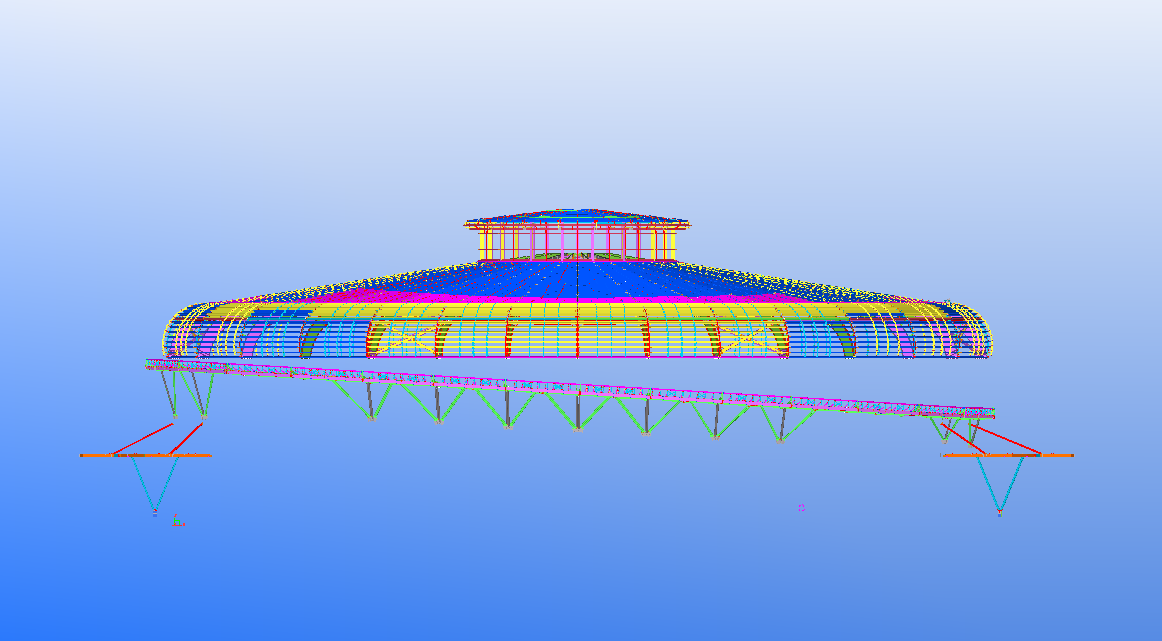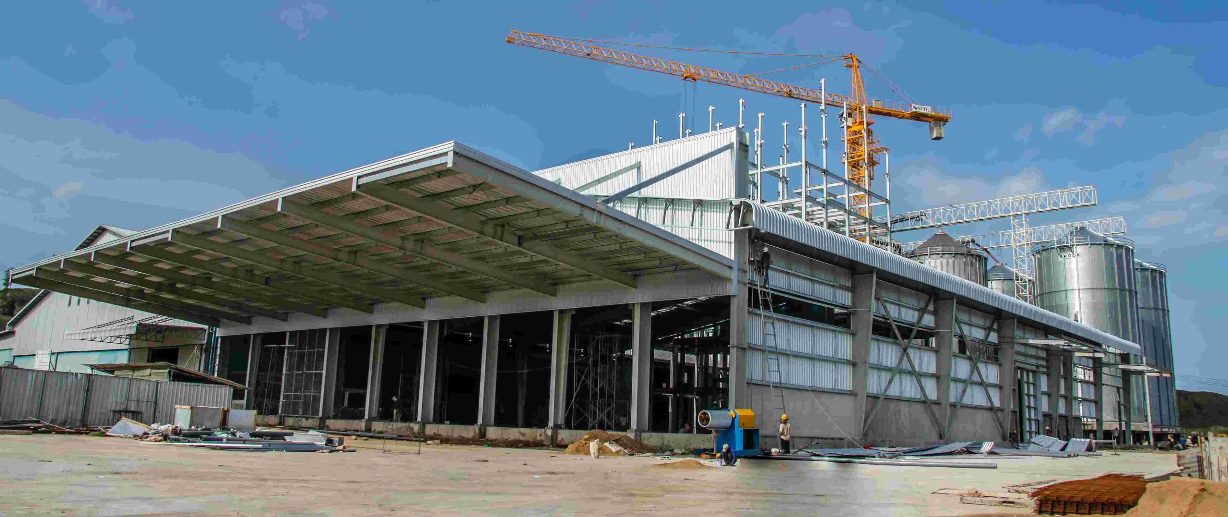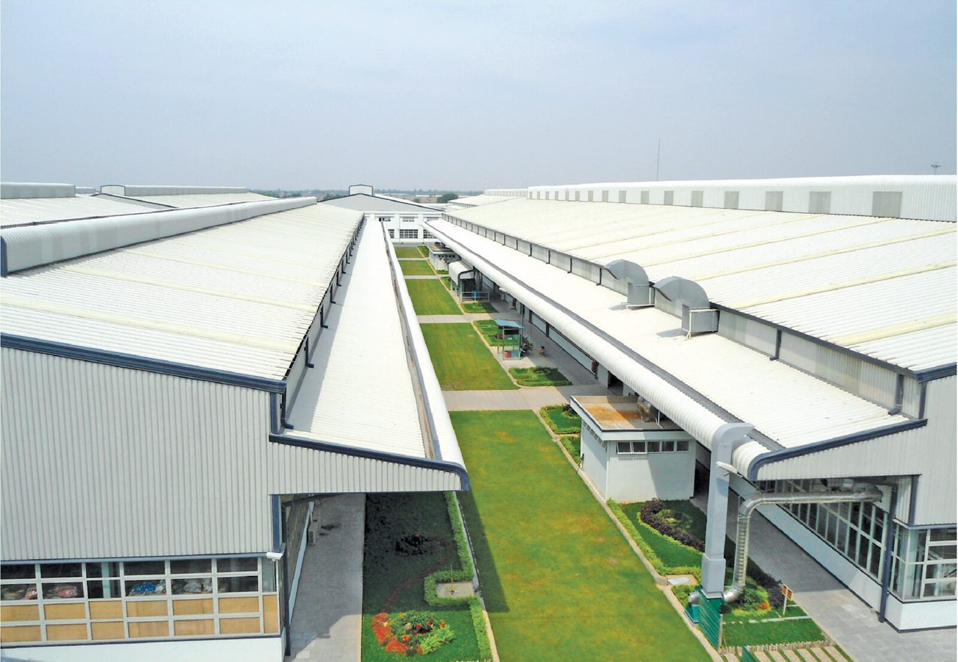Join Pebsteel to find out what you need to know about the single-floor steel frame building and the process of prefabricated steel building. Popular prefabricated steel buildings are widely used for factories, workshops, manufacturing facilities, and other industrial applications
1. What are the features of a single-floor steel frame building?
The single-floor steel frame building is a prefabricated steel building. The building is assembled from steel frames. The building has a sturdy steel frame and a source of used material with lightness and durability. Single-floor steel buildings are flexibly used for many purposes such as houses, factories, workshops, and manufacturers.
In addition, the single-floor steel frame building also has outstanding features
1.1. Shorten the construction time
The single-floor steel frame building eliminates the waiting periods when constructing concrete constructions as a waiting time for concrete maintenance. With the method of assembling steel frames, structural steel components have been pre-fabricated, so the construction of a single-floor steel frame building is fast and easy.
The process of applying the construction of a steel building is encapsulated with the following steps: design – fabrication – installation with applicable standards and strict control. The construction of steel buildings is currently the fastest way to build houses for investors who care about the construction time.
1.2. Cost savings
Shortening the construction time has helped save costs such as labor, management, and implementation time … Therefore, the construction of a single-floor steel frame building does not cost too much. Calculations show that, in the same construction, the method of building a house with a steel frame saves 35% of the cost compared to building a concrete house.
1.3. Compact structure
The steel building has a light structure and is suitable for many construction terrains as well as overcoming unintended risks. Steel frame buildings do not require deep pile drilling for construction such as concrete buildings. So it has restricted the cumbersomeness and heaviness for the whole building.
1.4. High aesthetics
The single-floor steel frame building is also taken care of by the aesthetic factor. Covering system from walls, roofs, door systems … with many shapes to help the building have a decent and well-rounded appearance.
2. Cost of building a single-floor steel frame building
The cost of construction also depends on many factors: construction area, materials, construction methods, and construction organizations … Therefore, there is no fixed quotation for building a single-floor steel frame building.
Usually, the cost of building a house of this kind will apply to m2 according to the features of the building. The current market price ranges from 500,000 VND/m2 or more.
3. Pebsteel’s outstanding single-floor steel frame buildings
Pebsteel is a global enterprise providing solutions for prefabricated steel buildings and steel structures. With nearly 30 years of experience, Pebsteel has accompanied customers to create many massive-scale steel buildings in many countries. Constructions of Pebsteel carry out all fields: factories, workshops, buildings, farms … With high expertise and constant improvement, Pebsteel steel buildings always meet market trends and requirements from customers.
Hangar – 128m Without Middle Column
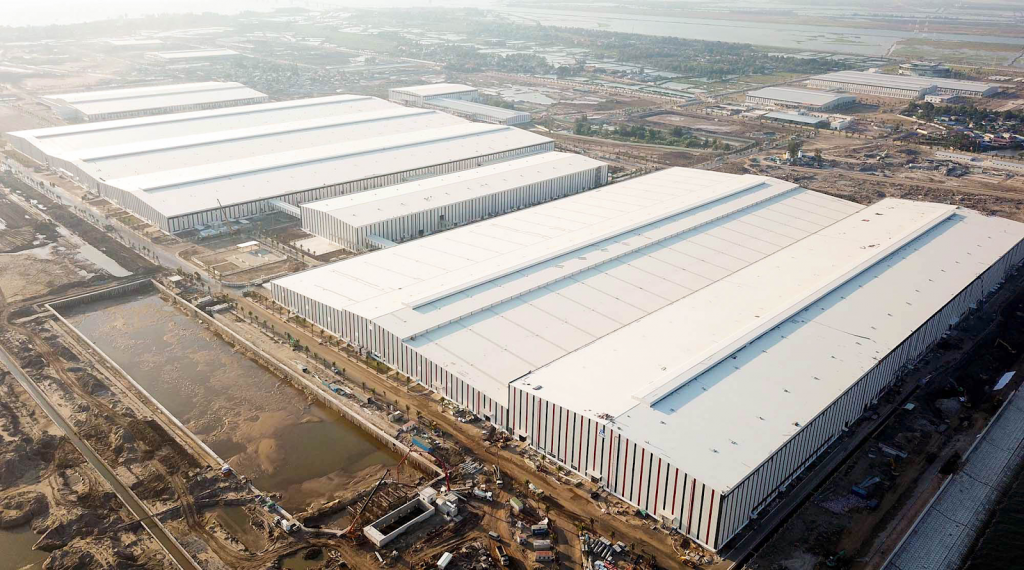
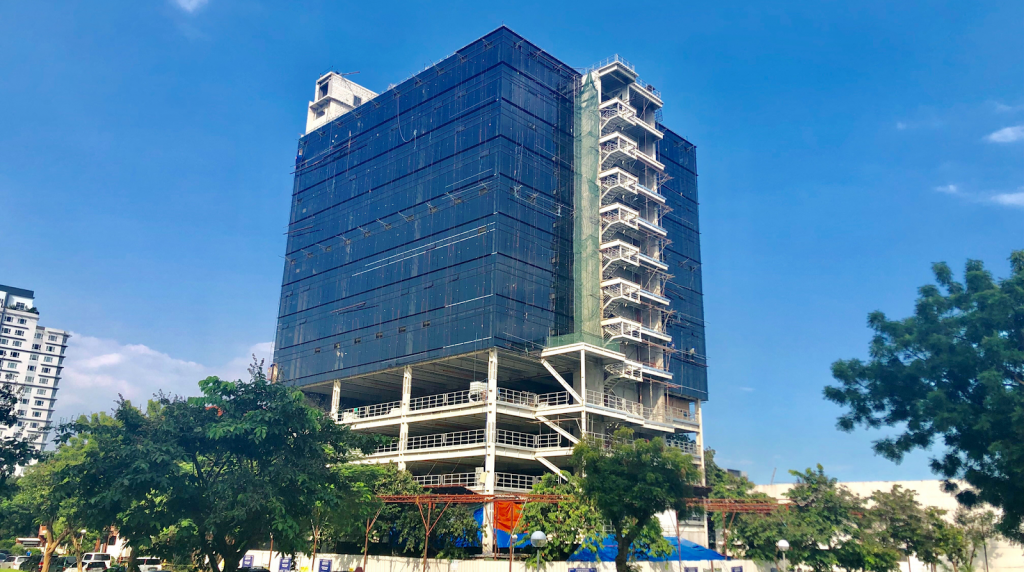
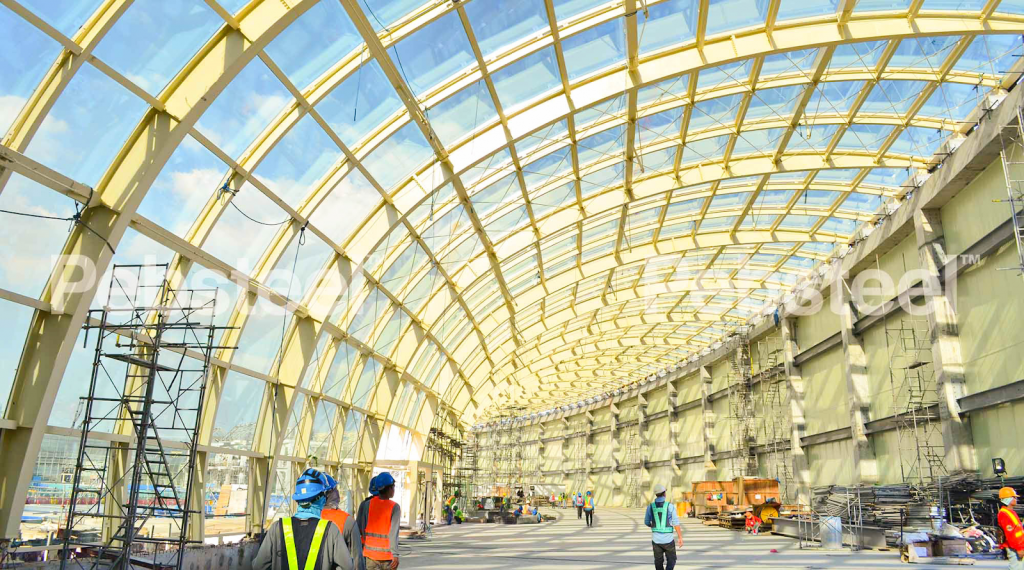
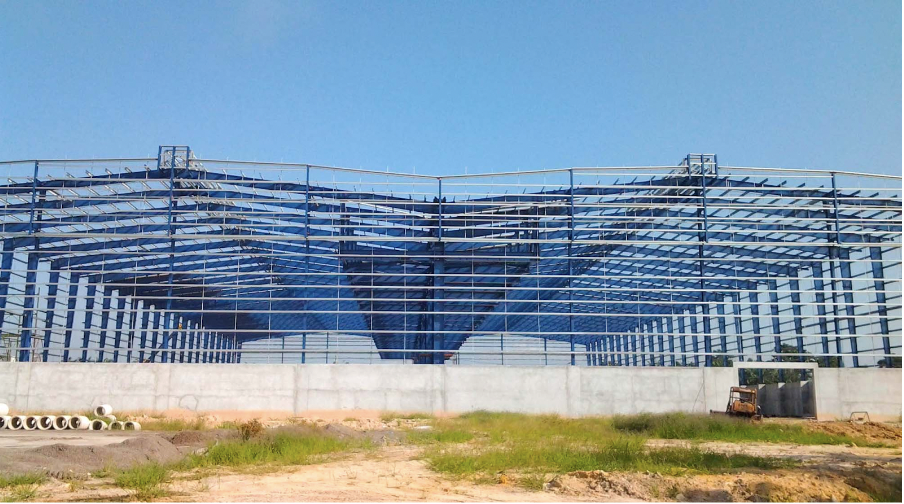
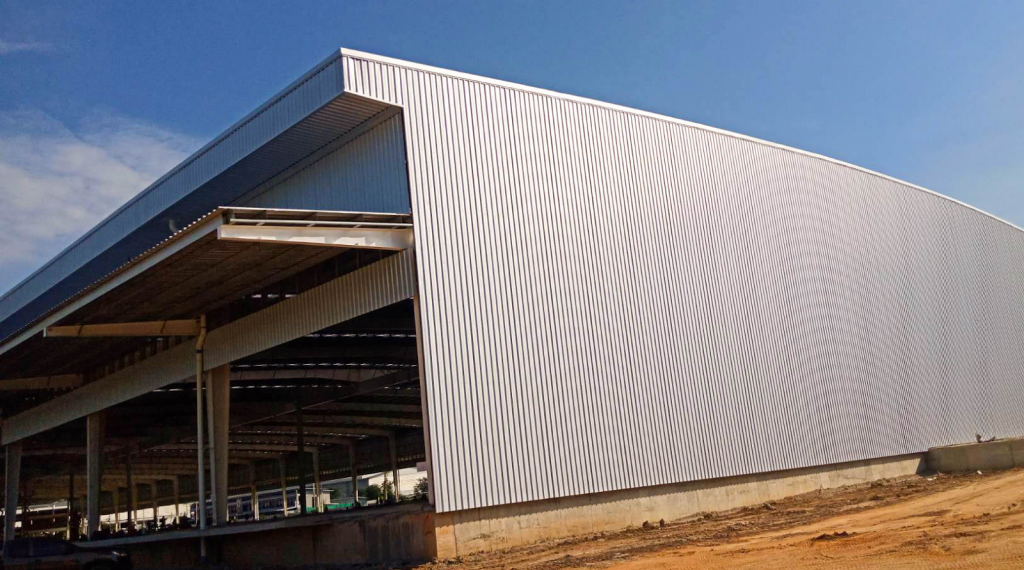
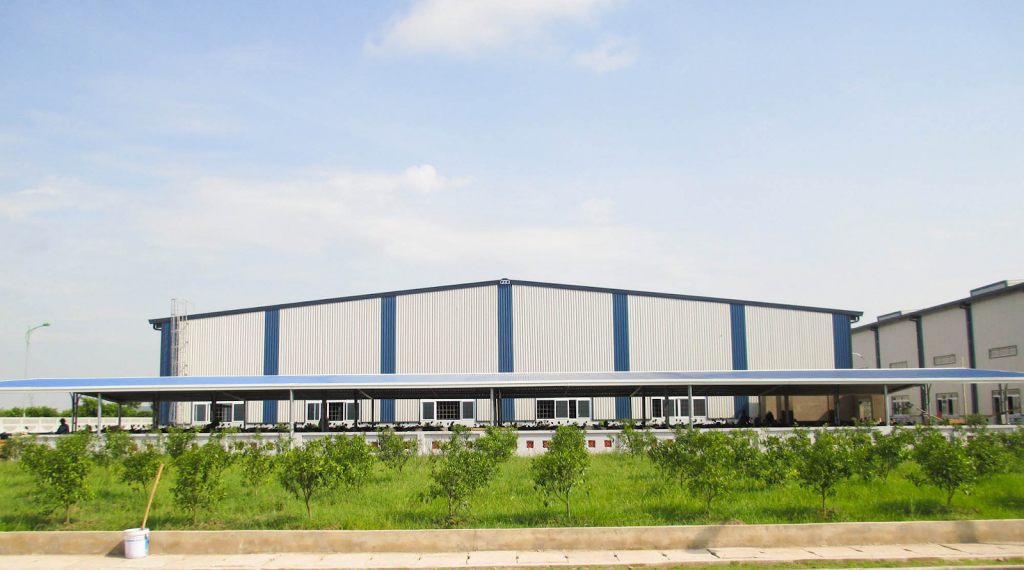
The single-floor steel frame building is a popular construction with the flexible application. You can choose this kind for the needs of building houses, factories, manufacturers, workshops,… with cost savings and fast optimal construction time. If you have questions that need to be answered, please contact at the following: email marketing@pebsteel.com.vn or phone number +84 908 883531 for specific advice.
*** This article is intended to provide general information about the pre-engineered steel building and steel structure industry only. For further details or clarification based on your needs, please contact Pebsteel directly.

