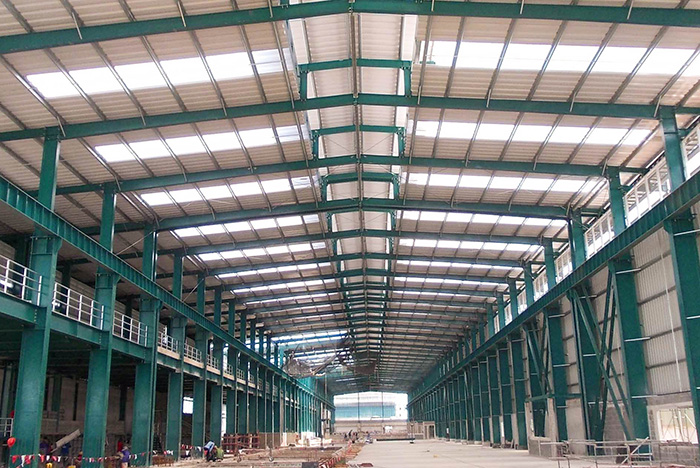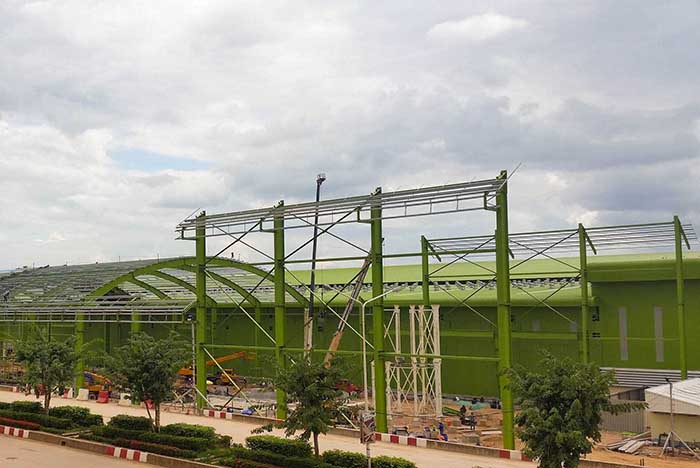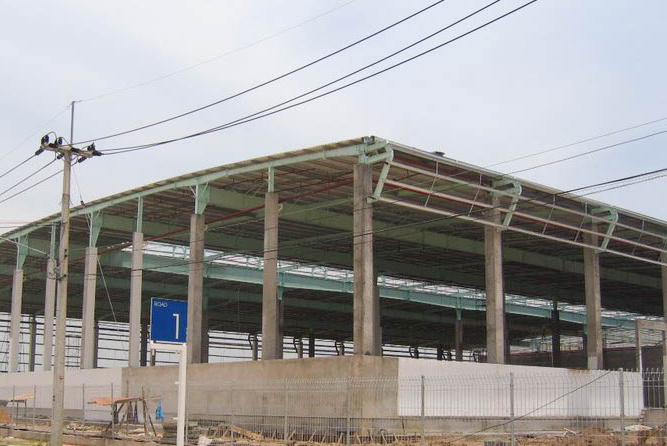Home / Solutions / Products / Framing components / Standard Framing System /
Built-up Curved Rafter
Built-up Curved Rafter building is a pre-engineered building with a curved steel structure to give a special appearance to the building, and its modular width can also be increased.
Product Features
- Create a spectacular appearance for the steel structure building
- Make a sense of spaciousness and grandeur for the interior
- Savings in ridge details and flashing costs
- No need for pre-curved roof panels or any special manipulation.
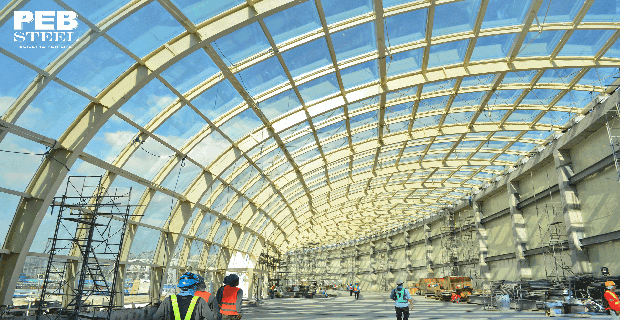
This style of buildings is often designed for the structures with natural light to create a sense of spaciousness and grandeur in public facilities such as airports, stations, shopping malls, sporting even hall and leisure center. This had led to forms of structures in which relatively light-curved steel trusses or arched frames support substantial areas of glazing. Even with cladding structures, exposing the arching steelwork can enhance the sense of internal space.
Even for industrial and distribution buildings, curved roofs can be an effective solution. Curved roofs help to avoid the aura of austerity that is often associated with “industrial warehouse” designs to attract local planners. Moreover, Built-up Curved Rafter buildings are not more costly than other steel structures.
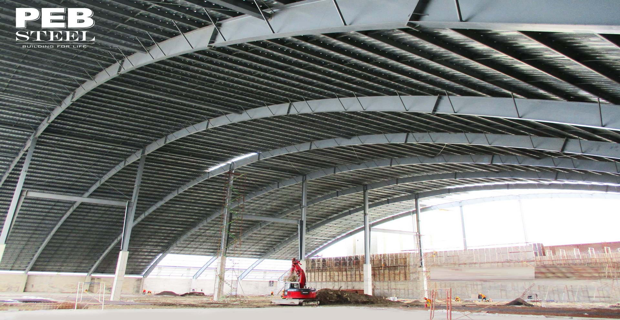
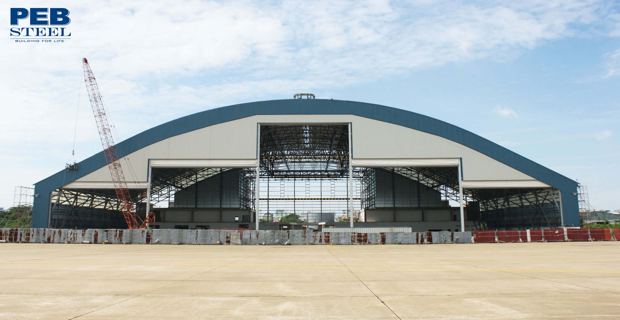
The additional cost of curving steelwork is usually small in relation to the overall cost of the structure, and can often be offset by savings in ridge detail and flashing costs. Roof cladding on curved roof beams often does not need to be pre-curved because many panels can follow the curvature of the roof during fixing without any special manipulation.

