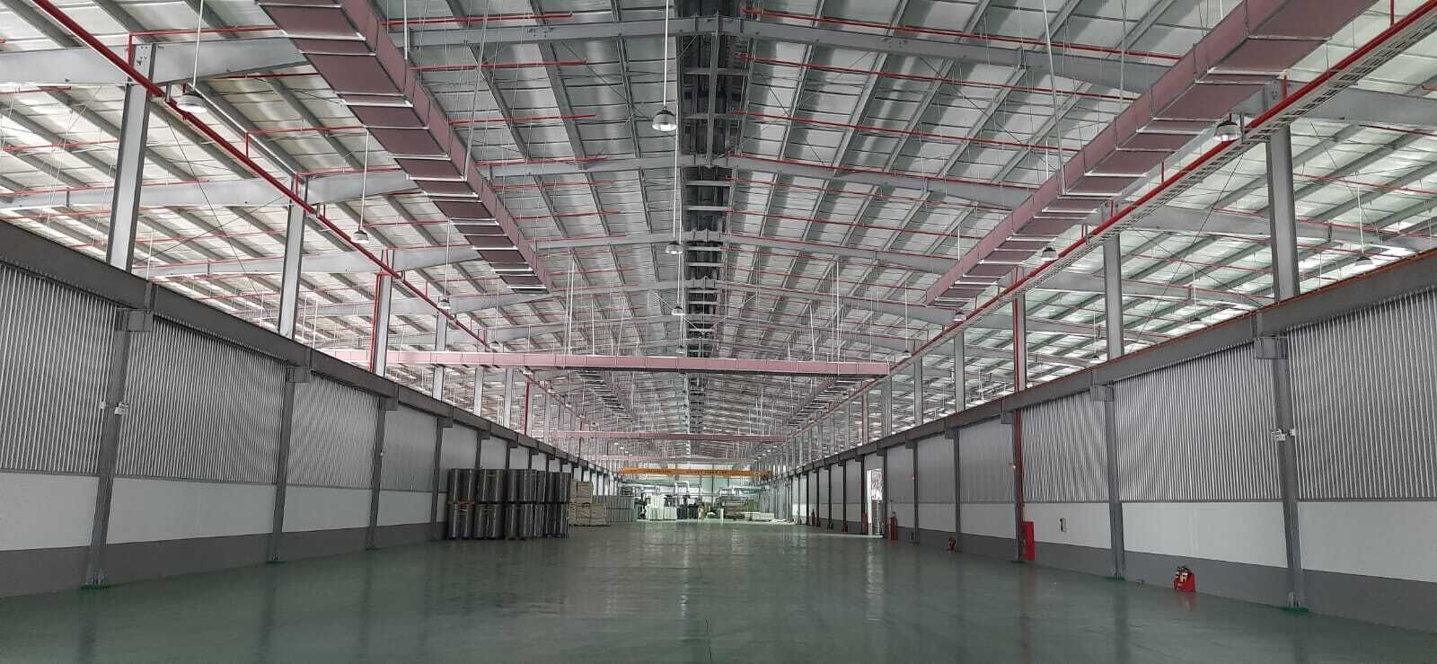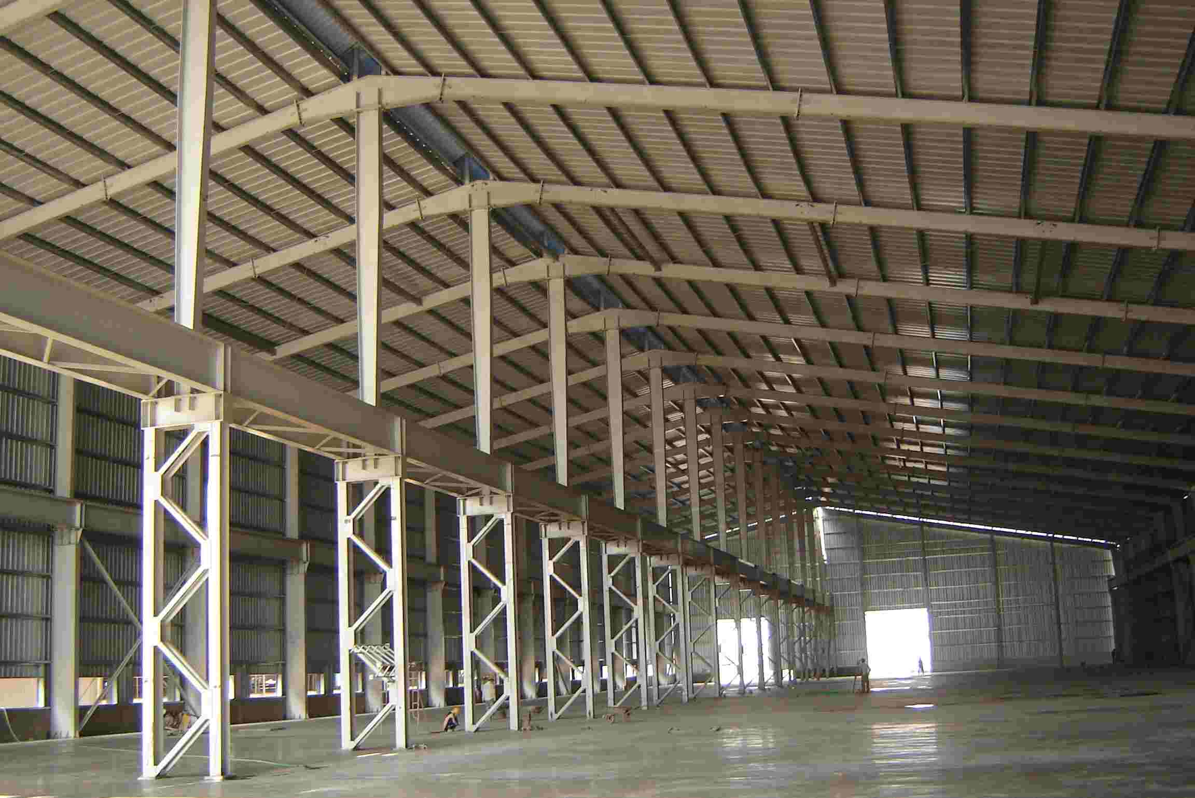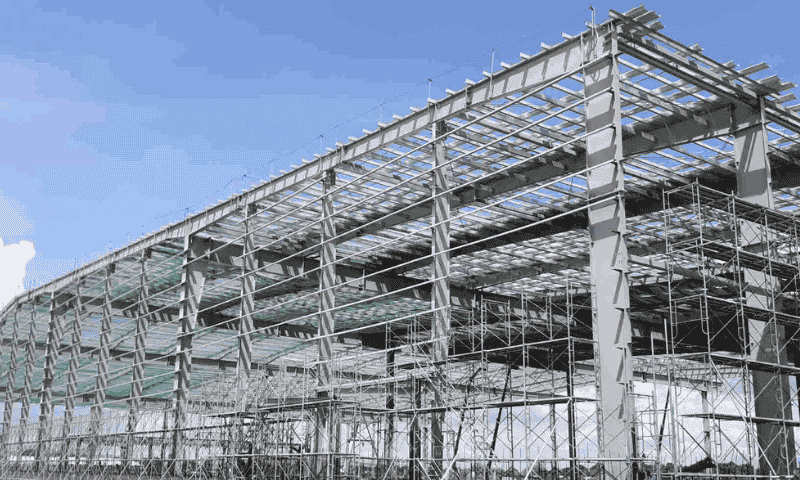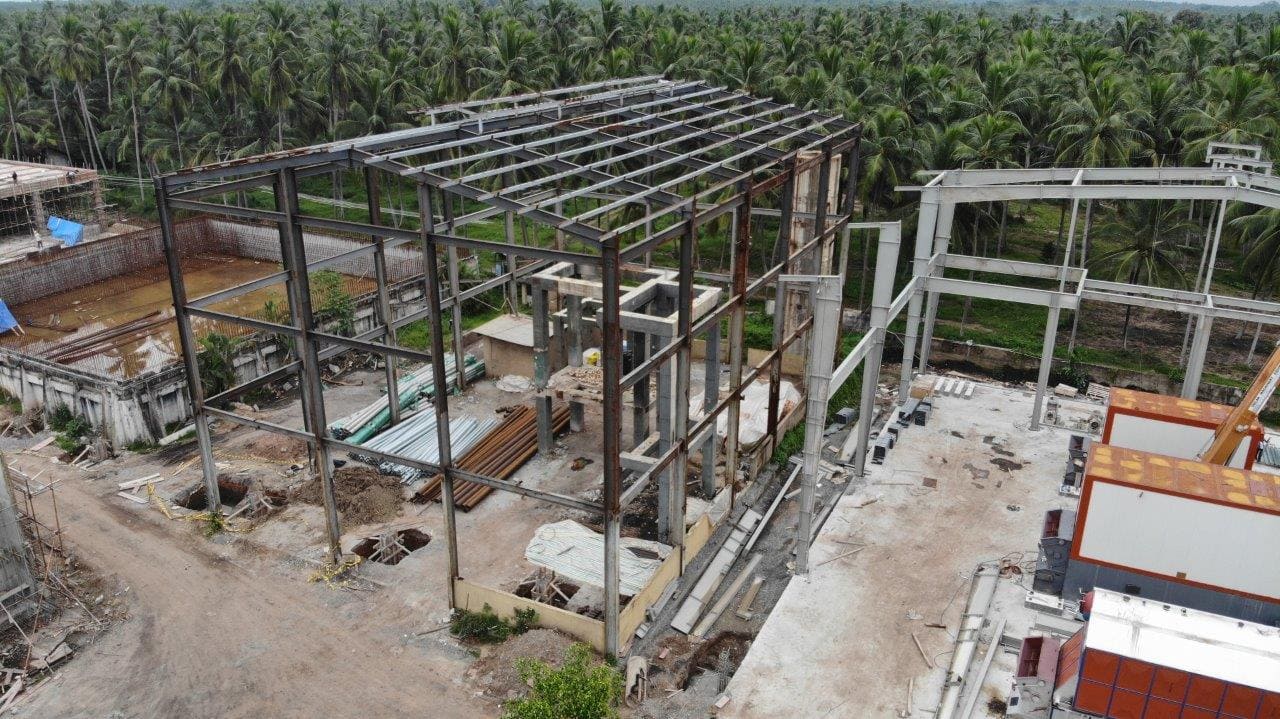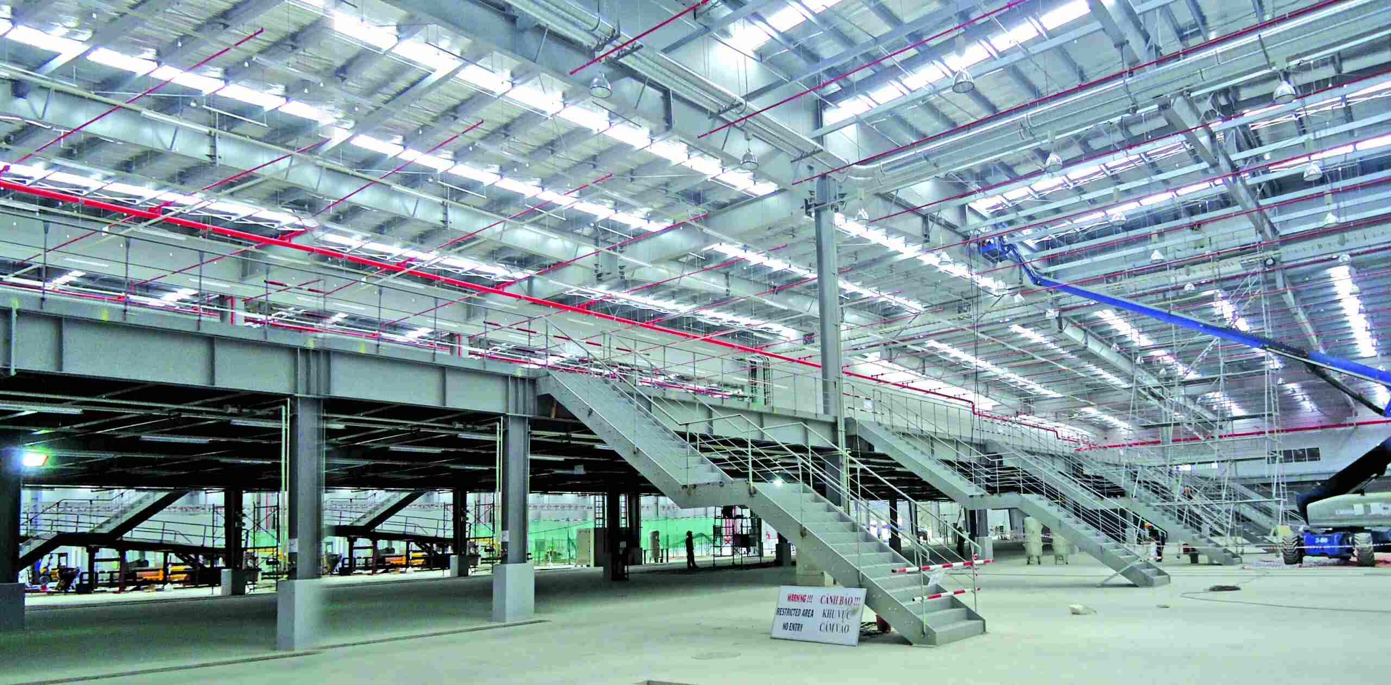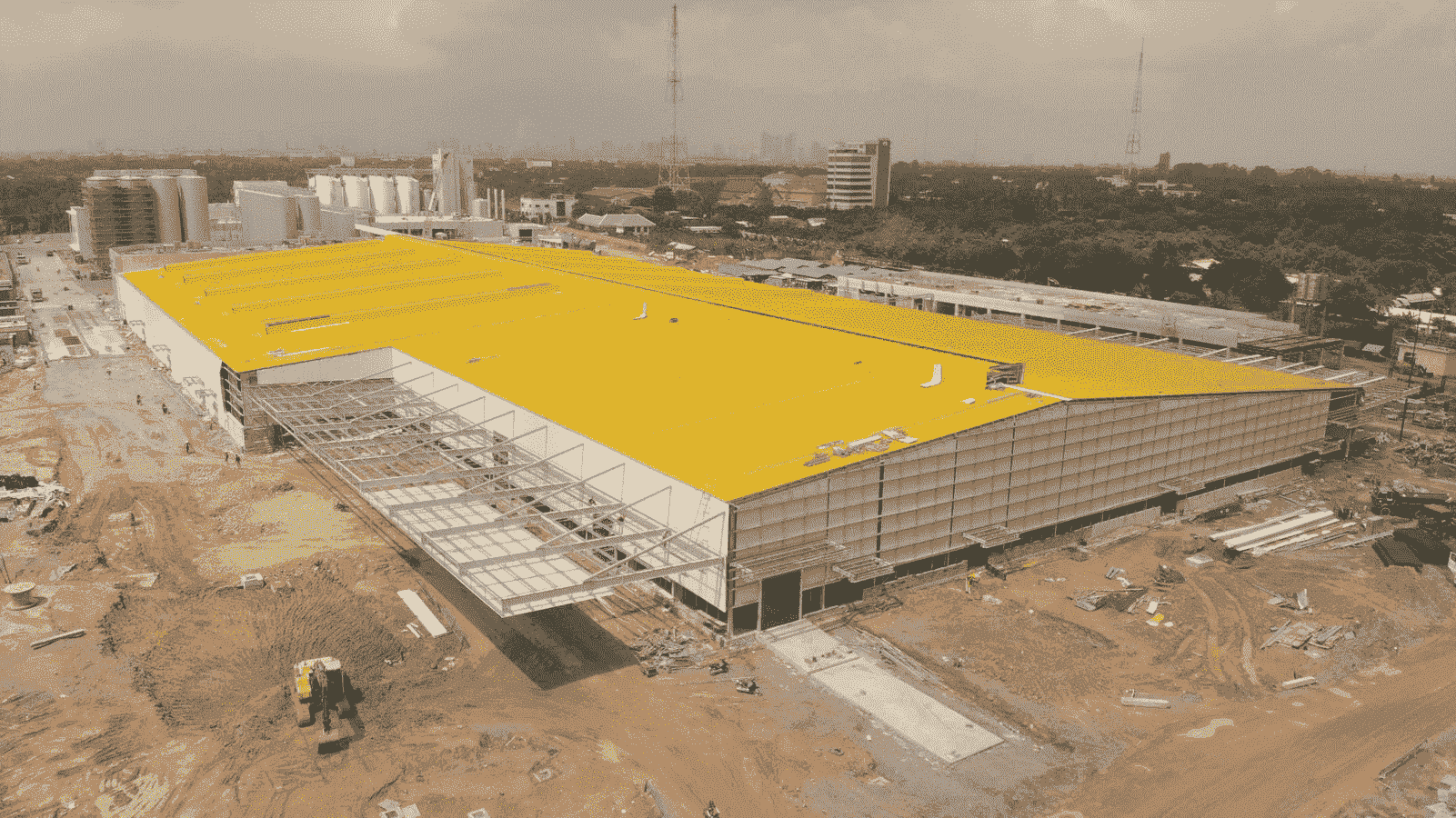The trend of pre-fabricated steel buildings is gradually becoming popular in construction works today. So what is a pre-fabricated warehouse? What is this type of construction that stands out? Let’s find out the details of the concept, basic structure of prefabricated warehouse construction with Pebsteel.
1. What is a pre-fabricated warehouse?
Pre-fabricated warehouses or pre-fabricated steel frame warehouses are warehouses made from steel components produced correctly at the factory according to technical drawings.The process of installing the pre-fabricated warehouse model consists of 3 main stages: Designing, processing steel components and installing at the construction site.
2. Advantages of pre-fabricated warehouses
Some outstanding advantages of pre-fabricated warehouse models are as follows:
Save time and installation costs: Steel component structures are produced with the correct size and quantity at the factory based on technical drawings. Therefore, pre-fabricated warehouses have a faster construction schedule than traditional reinforced concrete works. The installation cost of the pre-fabricated steel warehouse is also optimized, in addition, the investor also significantly saves maintenance and operation costs thanks to the high durability and reasonable design of pre-fabricated steel buildings (structure steel design).
Meet the functions well: Pre-fabricated steel warehouse has ample space thanks to the use of a middle columnless frame, which helps to create maximum convenience in the operation of internal machinery and loading and unloading of goods.
Flexibility, convenience when expanding: Pre-fabricated warehouses have flexible structures, bringing great convenience to businesses when there is a need to expand the scale of production in the future.
3. Basic structure of pre-fabricated warehouses
The structure of a pre-fabricated warehouse template consists of 4 main parts:
Foundation: The pre-fabricated warehouse still uses a foundation system made of reinforced concrete, which transmits the load of the work above to the natural ground, supporting and creating stability for the building. The pre-fabricated warehouse foundation will be built according to the address, the company specified as well as monetary operating systems such as weather and environment. If the steel building is tall and large, the foundation needs to be deepened to ensure stability and safety.
Part of the frame system: Consists of the main frame, bracing system and purlins. In which, the main frame is divided into standard truss frames such as truss with middle column, rafter without middle column, truss with curved combination…. Steel purlins are linked to the main frame to support the corrugated steel roof while the bracing system is functional. ability to increase the stability of the steel frame.
Roof system: Usually, the corrugated steel roof of pre-fabricated warehouse models is color-plated and enhanced insulation to ensure a cool internal environment while helping users save electricity for cooling equipment.
The substructure system and accessories include RV roof top ventilation, doors, windows, roofs, stairs, shafts, gutter systems, bonding bolts,… to complete and increase the aesthetics of the warehouse construction.
4. Quality pre-fabricated warehouse designs in 2025







Pebsteel – The leading pre-fabricated steel building construction unit and steel fabricator for PEB in Vietnam
Pebsteel has been the best pre-fabricated steel building construction unit operating in the Asian market since 1994. During its 31-year operation, the company has carried out more than 6000 different works in many countries vietnam, Thailand, Laos, Japan, New Zealand, Bangladesh,… With abundant experience and good service, customers can safely choose Pebsteel with satisfaction right from the stage of consulting and customer care.
The above is information related to the structure and advantages, and quality pre-fabricated warehouse models 2025. If you have questions to answer, please contact at the following email Marketing@Pebsteel.com.vn or phone number +84 908 883531 for specific advice.
*** This article is intended to provide general information about the pre-engineered steel building and steel structure industry only. For further details or clarification based on your needs, please contact Pebsteel directly.

