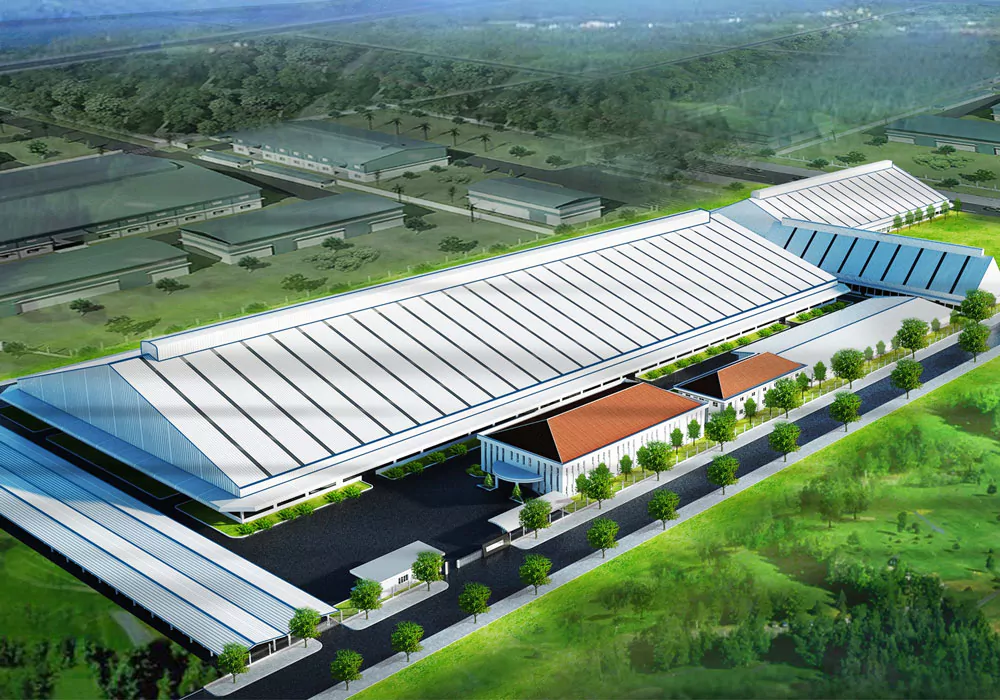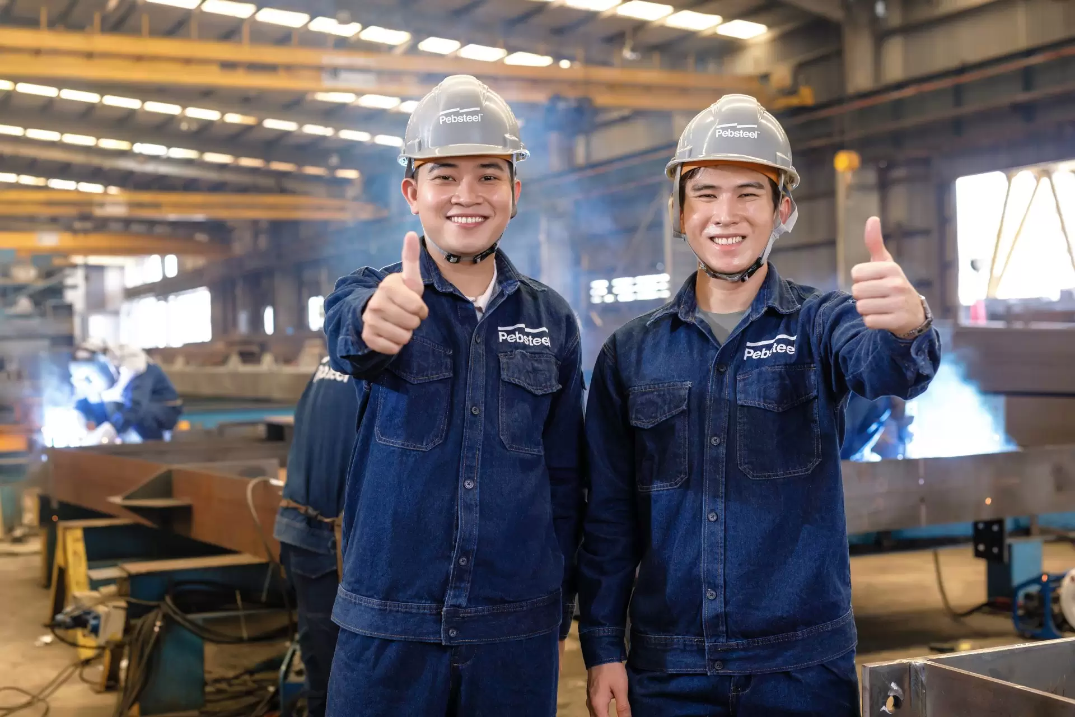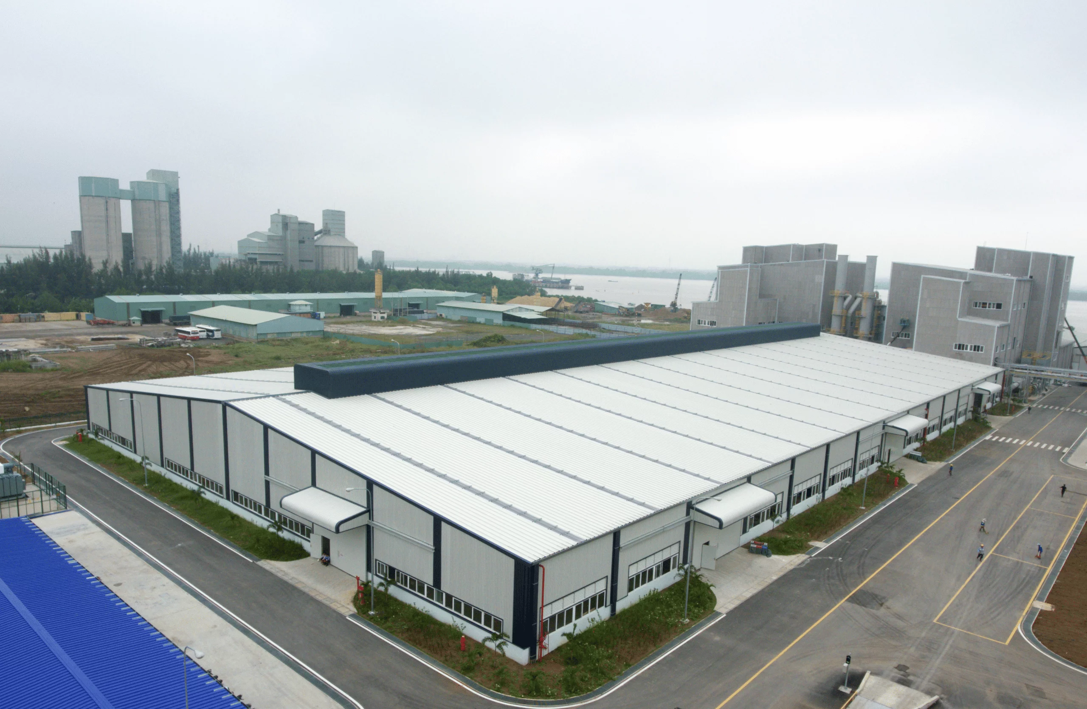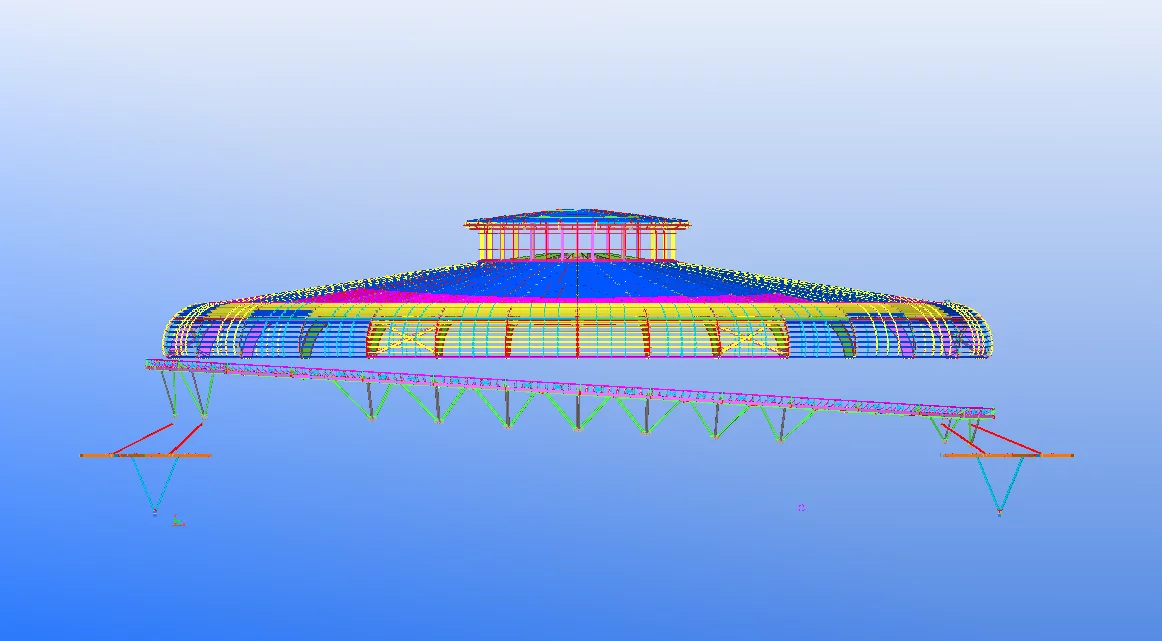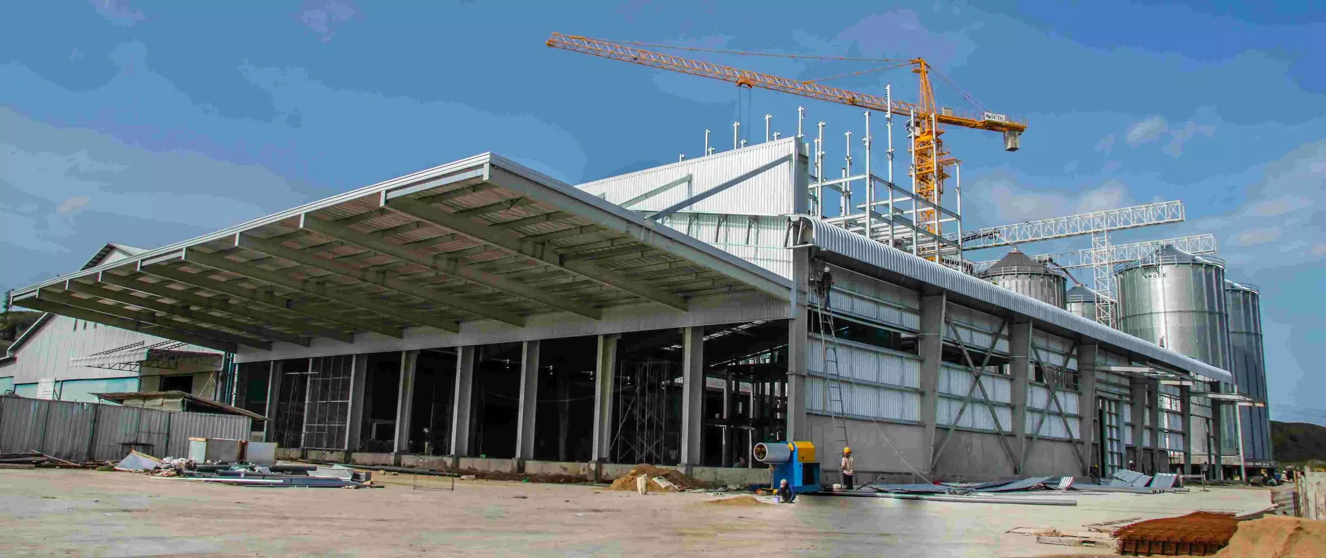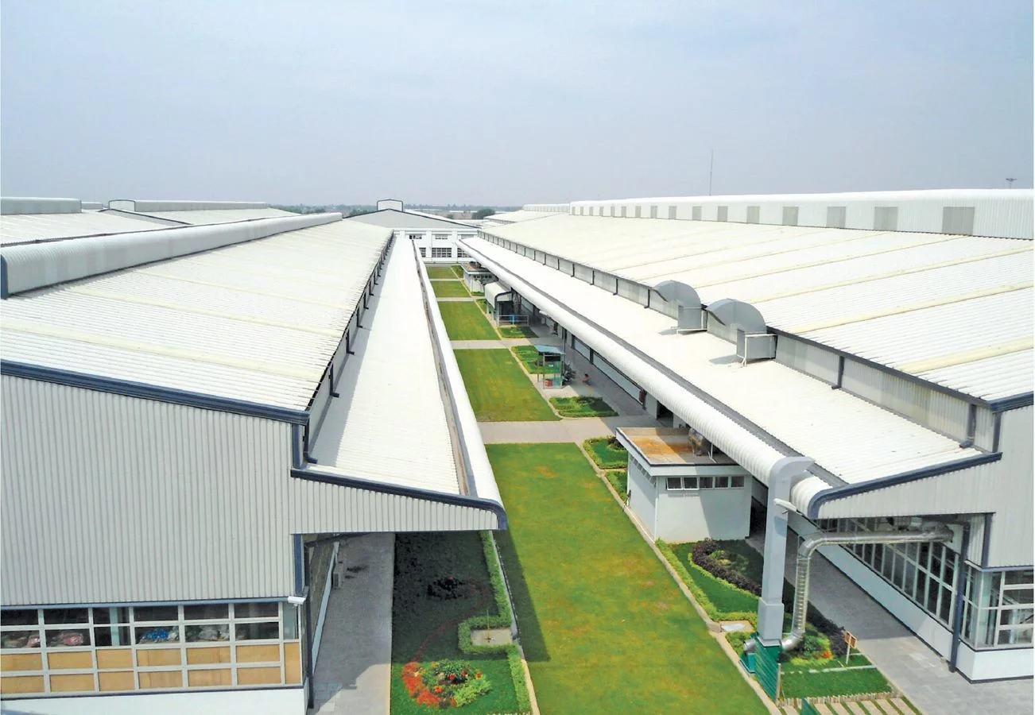Multi-storey industrial buildings are increasingly being widely applied. Enterprises tend to choose to develop infrastructure of this type in order to optimize efficiency and purpose of use.
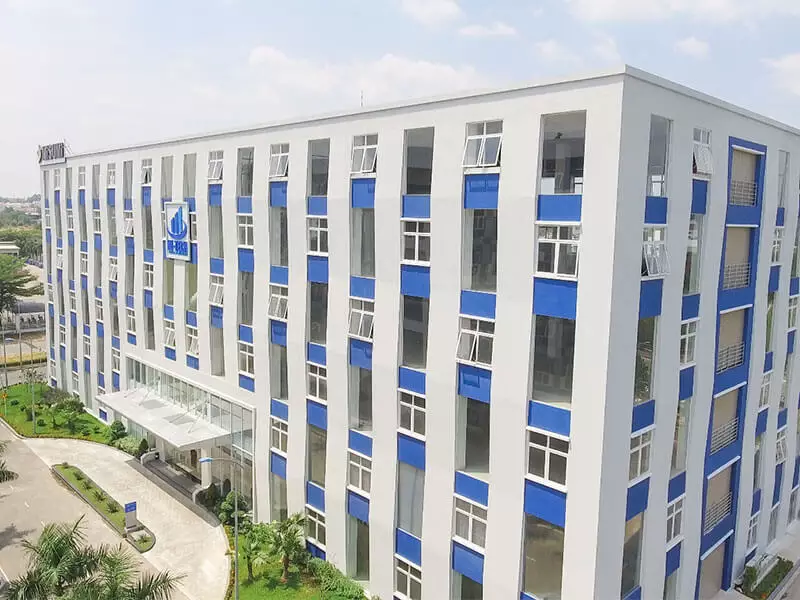
1. Advantages of multi-storey industrial buildings for enterprises
Oriented as the optimal solution for small and medium-sized enterprises in high-tech industries, multi-storey industrial houses bring many outstanding advantages.
1.1. Optimize area & construction costs
With special development needs in the field of production, the construction of multi-storey industrial houses is the optimal solution to expand the space vertically. Compared to expanding the workspace to nearby areas or even having to relocate the production facility to another location, the multi-storey prefabricated steel structure helps the investor significantly save the construction budget.
See more: What is a Steel structure? Main type of steel structure building
1.2. Owning modern infrastructure
Some infrastructure is designed inside each multi-storey industrial building: electricity and water system, ventilation system, telecommunication system, load ladder system,…
With the support of technological solutions, multi-storey industrial buildings can fully meet the demand for a modern infrastructure that meets the same standards as other types.
2. The structure of multi-storey industrial buildings
Multi-storey industrial building solution has 2 common types:
- Multi-storey industrial buildings: the number of floors according to the needs of use, enterprises can own an entire building or 1 floor of the building. This form is suitable for small enterprises that need to optimize the cost of infrastructure investment.
- Industrial buildings with few floors and adjacent: the number of floors from 2-3 floors, suitable for medium-sized enterprises wishing to own an entire building to operate separately.
Regardless of the type, multi-storey industrial buildings have a structure of common parts:
2.1. The Foundation Section
The foundation is designed to create a solid foundation for performing the rest. The foundation design ensures the bearing factor and divides the load by the whole building.
2.2. Steel Frame Section
The steel frame used in the construction of multi-storey industrial buildings is a type of prefabricated frame that uses steel-concrete composite floor with rapid construction time. With modern technology, the steel frame for multi-storey industrial buildings has been significantly improved to have a larger column step, and the number of middle columns is significantly reduced to optimize the space used.
Structural steel materials are often used in the construction of multi-storey industrial buildings because of their sturdy structure, fast construction time and environmental friendliness.
2.3. The Covering Section
It is the part that helps to ensure the protection of machinery, equipment and the aesthetic for the whole building. The cover section includes: walls, partitions, door system, roof,..
2.4. Some of Pebsteel’s outstanding multi-storey industrial buildings
Pebsteel is the supplier of the optimal multi-storey industrial building solution for enterprises. With experience and capacity to carry out many massive-scale projects, Pebsteel brings constructions that meet the quality standards as prescribed.
2.5. Two-storey industrial factory built in Myanmar
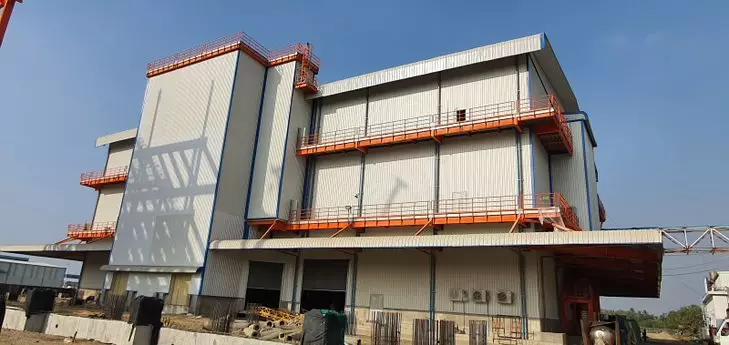
The project was designed by Pebsteel with a multi-pavilion steel frame. The column step of the building is up to 9m. The entire design, fabrication and installation process is carried out by the Pebsteel team.
2.6. 96m Wide Footwear Factory Without Middle Column (Vietnam)
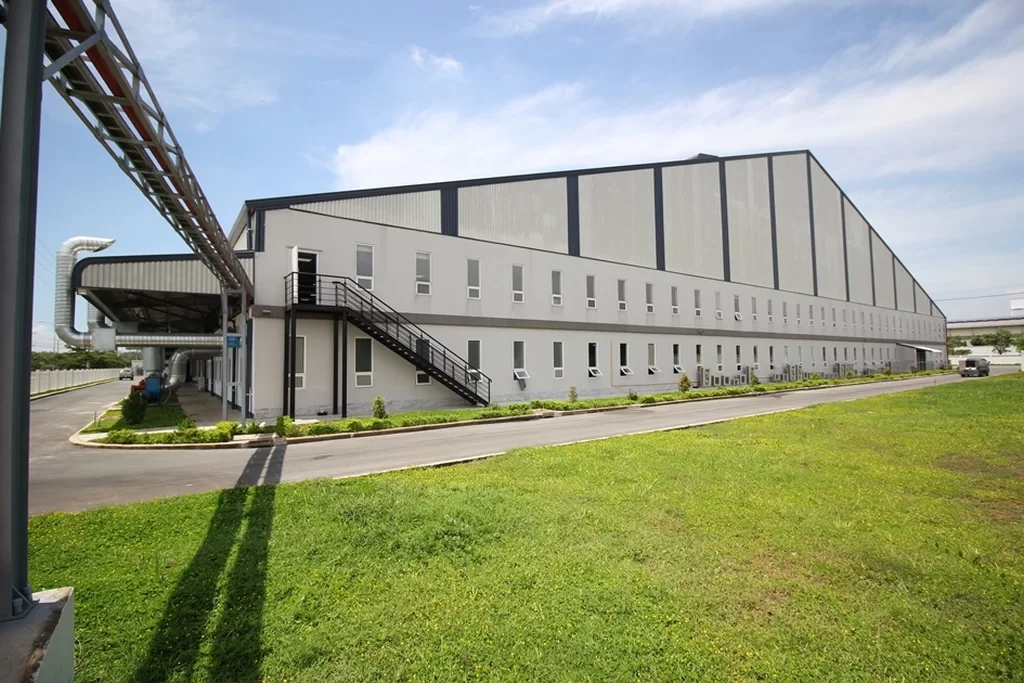
The project has a columnless frame up to 96m wide and a column step of 15m wide. This is a massive-scale project of Pebsteel. The covering system and ventilation system is equipped with quality preparation to contribute to the completion of the project. The completed project has brought ample space to meet the needs of the enterprise
2.7. Multi-Storey Factory
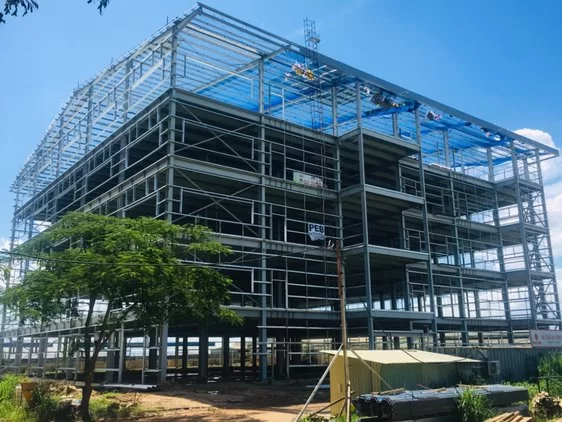
The project is applied by Pebsteel solution to design multi-space frame with corrugated steel roof and corrugated steel wall. With the standards in design, fabrication and installation, the project ensures the use function after completion for the enterprise.
2.8. Manufacturing factory built in (Thailand)
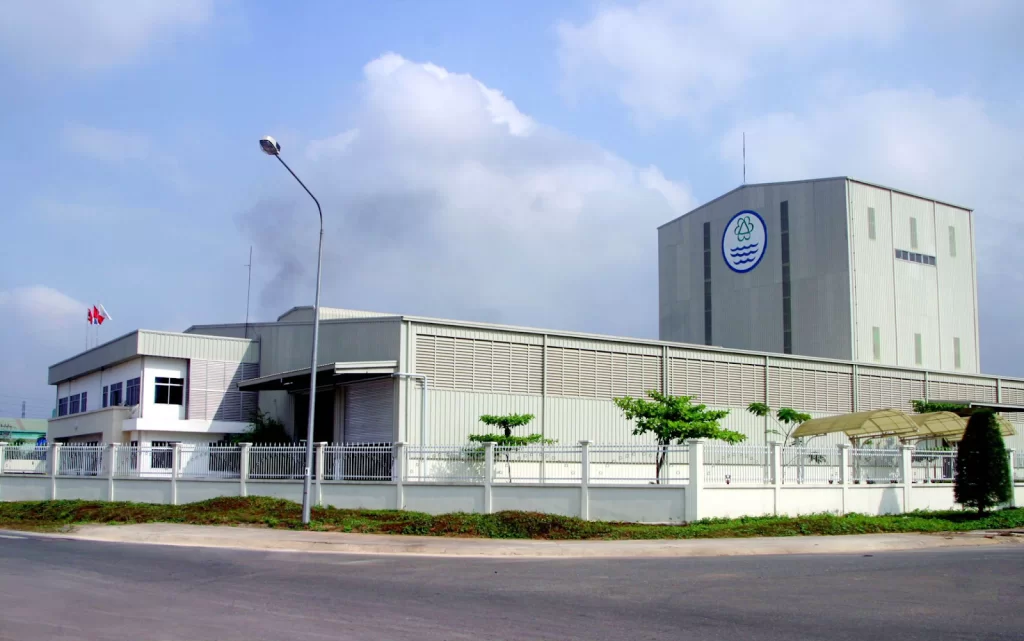
The project is carried out by Pebsteel with the optimal solution of design, used materials and appropriate installation plan.
2.9. Shoe Factory (Vietnam)
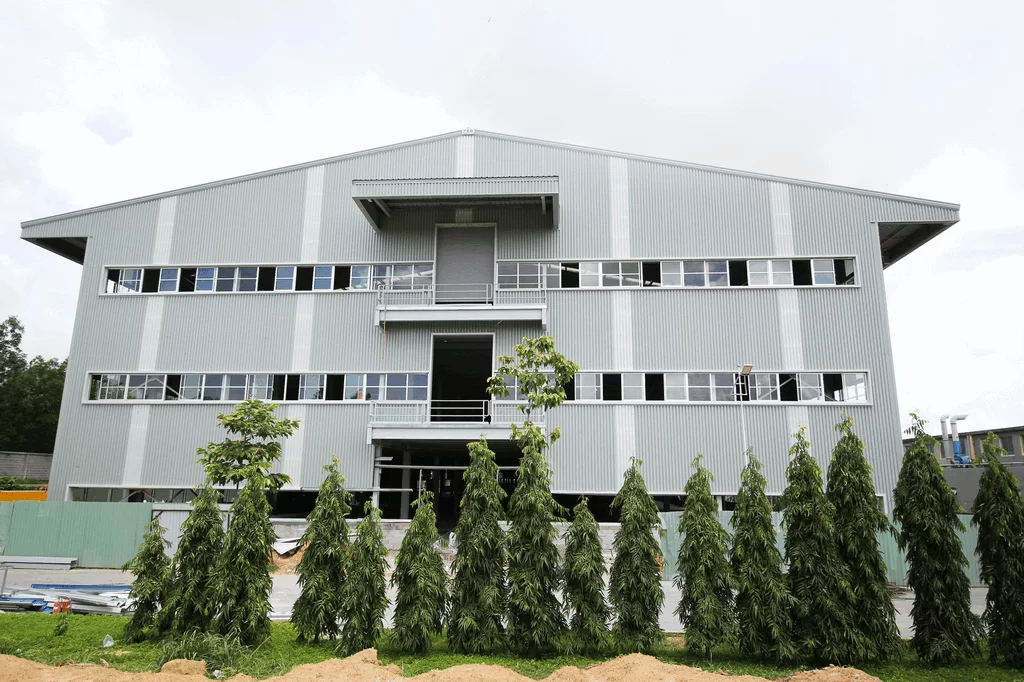
This project is an industrial building for industrial enterprises with a specialized 2-storey design structure. Pebsteel is responsible for the design, machining and construction of the whole building. The project uses modern technology and materials that are suitable to increase the efficiency for enterprises.
Multi-storey industrial building products are the optimal solution for infrastructure equipment. With features that are suitable to the needs and actual trends, this is a solution that brings efficiency when operating the business.
Pebsteel, a leading company in the field of pre-manufactured steel building construction, will provide you with a complete, fast, and convenient process, helping you create top-quality structures.
*** This article is intended to provide general information about the pre-engineered steel building and steel structure industry only. For further details or clarification based on your needs, please contact Pebsteel directly.

