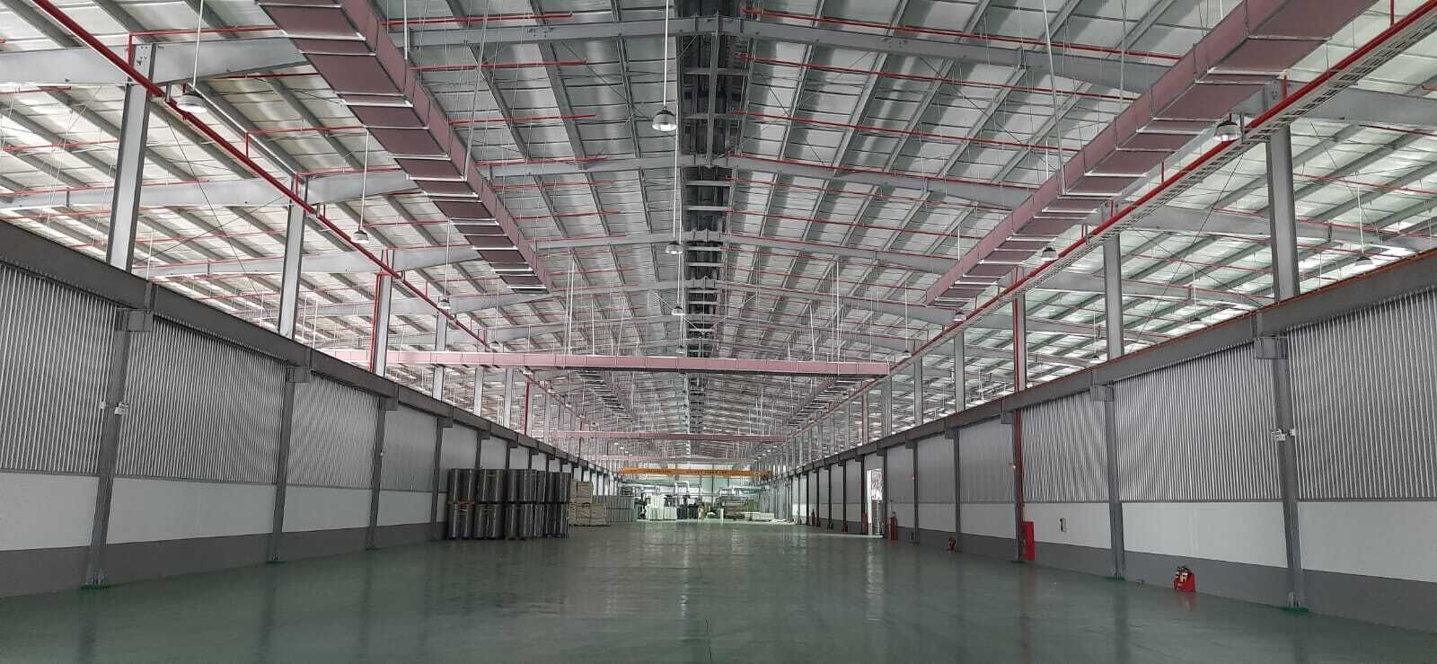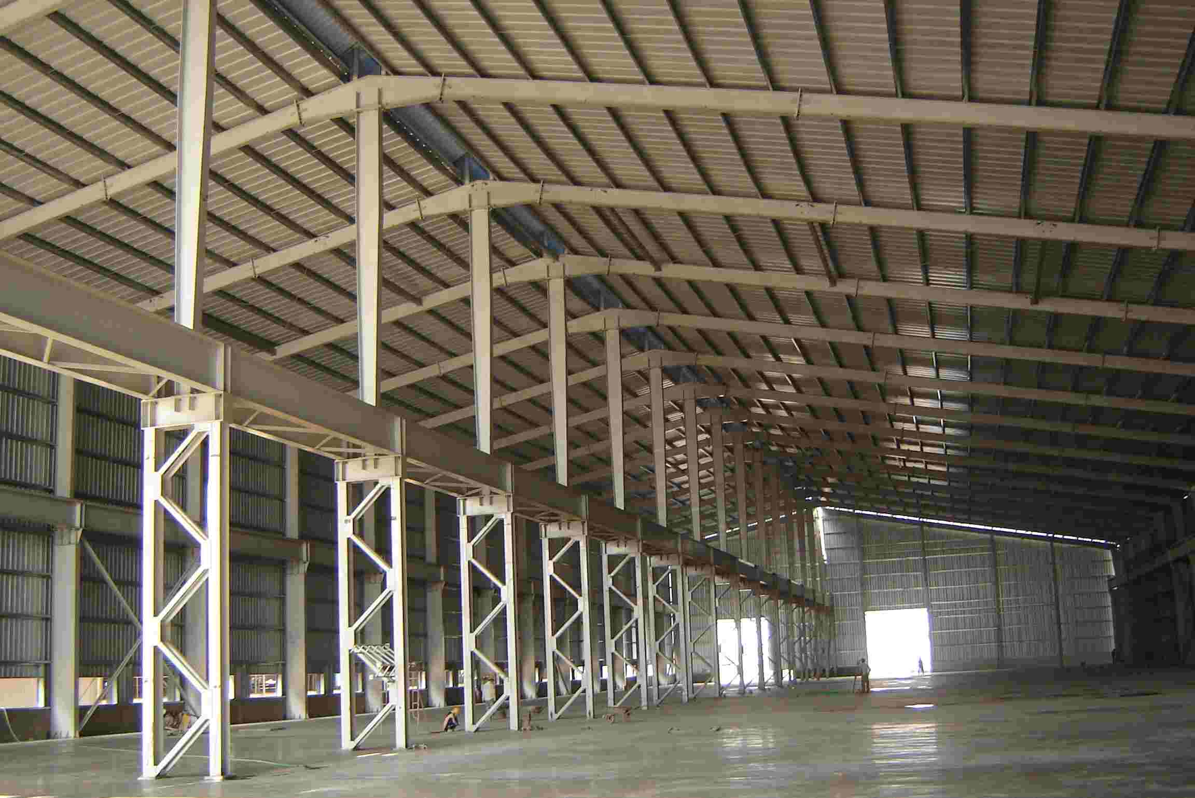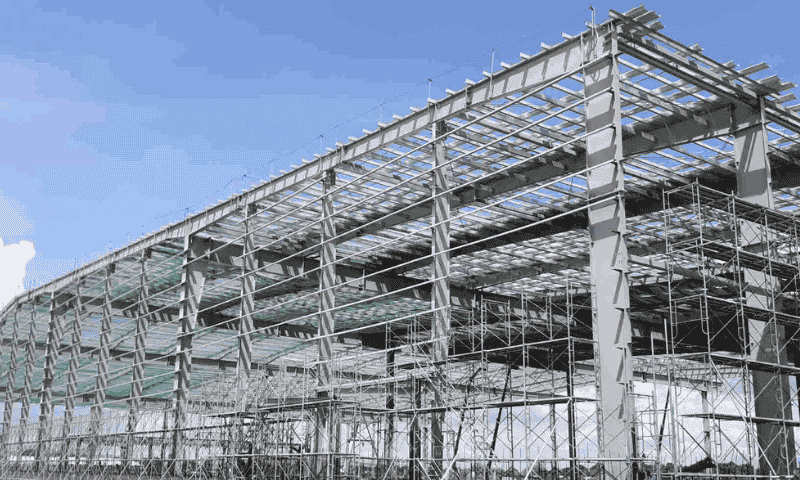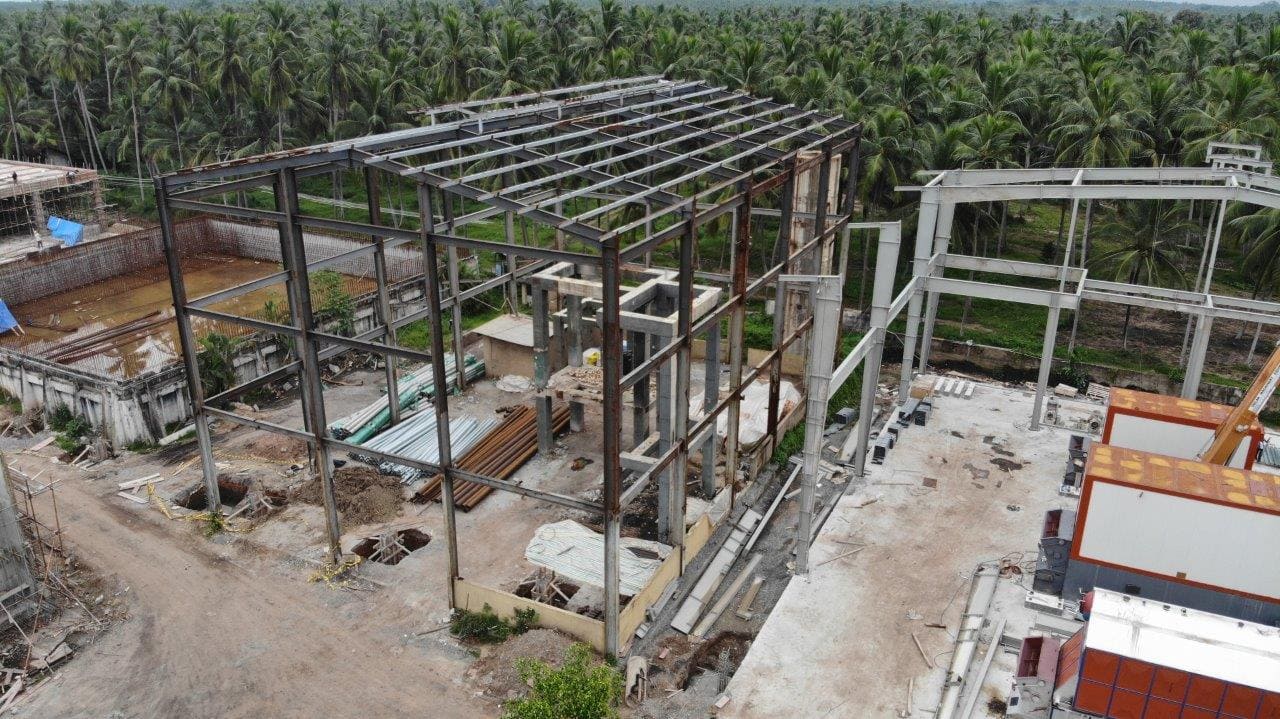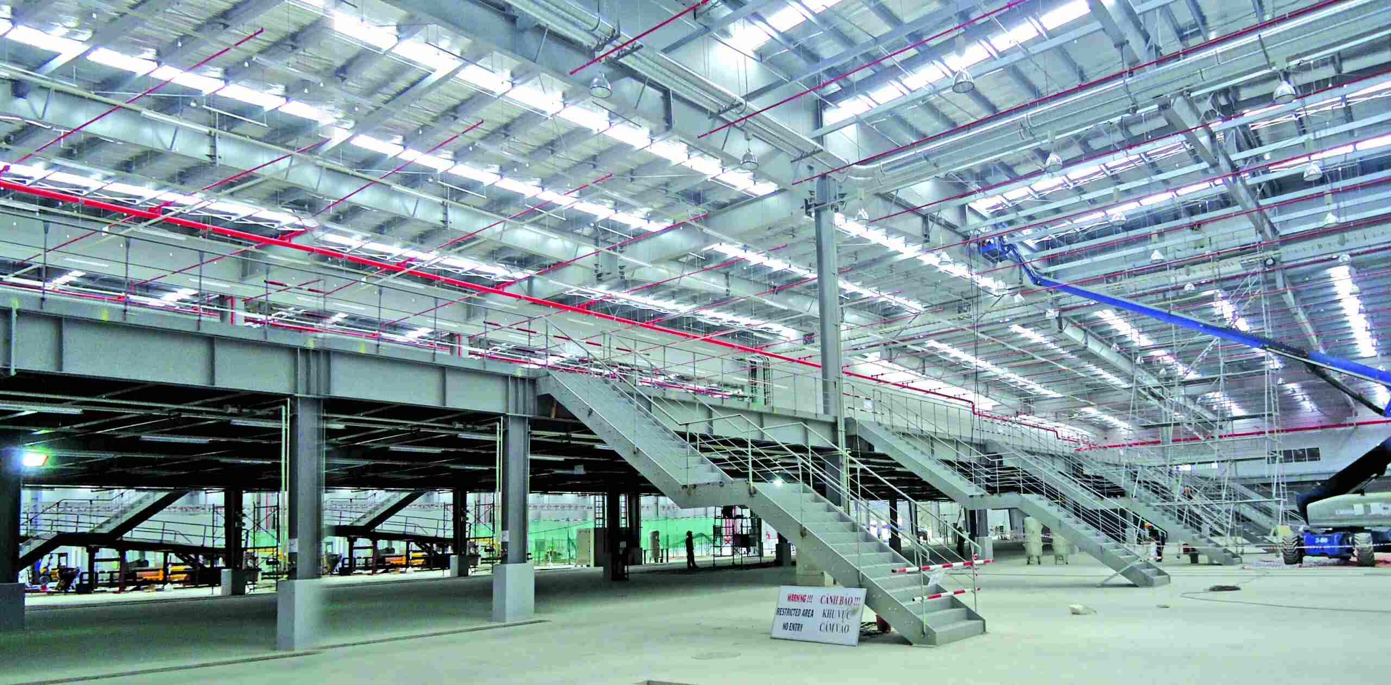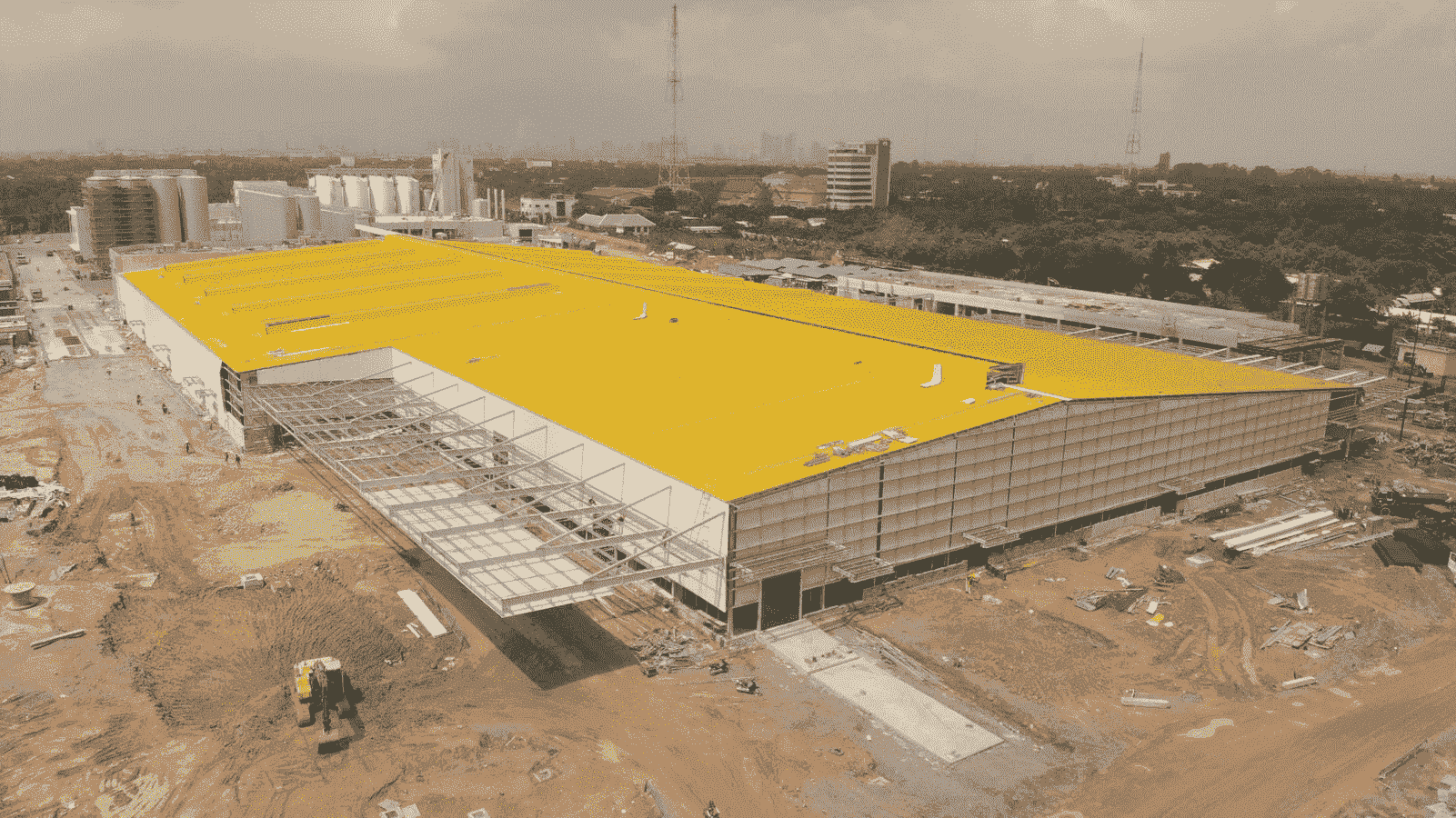Mechanical factory design needs to ensure standards to optimize operational efficiency during use. Join Pebsteel to refer to the following article to learn more about the structure of a mechanical factory as well as the issues to pay attention to when designing a mechanical factory.
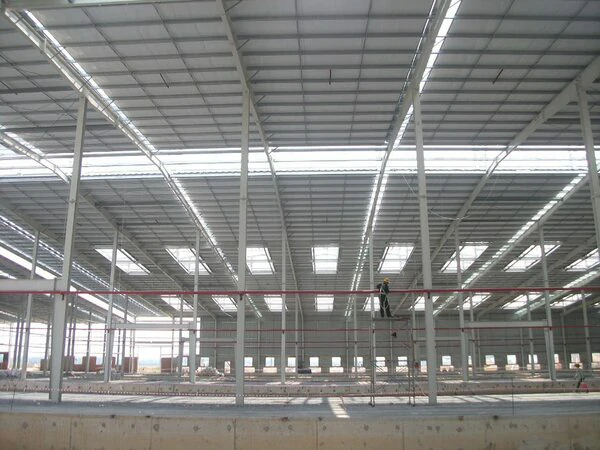
What is a prefabricated steel frame mechanical factory?
In essence, this is a factory construction with a prefabricated steel frame with precisely produced components at the factory and installed in a very short time. Similar to the factory or any other prefabricated steel works, the steel frame mechanical factory consists of the main bearing frame, corrugated steel roof system, auxiliary structures and bonding accessories. After the completion of construction, the investor will use this project for the purpose of manufacturing – processing – repairing mechanical products. These information could be stated precisely in structural steel design.
Prefabricated Steel Frame Mechanical Factory Design Standards
A quality mechanical factory must meet the following design requirements:
High load capacity, solid frame system: Mechanical factories will be used to serve as a place to concentrate many heavy machinery (cutting machines, welding machines, hole stamping machines, cranes, paint machines…) with large weight and high vibration. Therefore, the concrete foundation of the mechanical factory must be able to bear the necessary load to avoid the risk of cracking and subsidence of the foundation. In addition, the mechanical factory needs a solid prefabricated steel frame to withstand large and continuous tremors from the machines inside.
Airy design: With the amount of machinery and equipment constantly radiating heat and a large number of employees, the design of the prefabricated steel frame mechanical factory needs to ensure ventilation throughout the use process. Specifically, roof top ventilation system, windows, louvers, insulation panels are the components that need to be had. In addition, the solution to take advantage of natural light and wind in the design of mechanical workshops will also help investors save energy costs for cooling and lighting equipment.
Spacious space, optimized productivity: The transportation of bulky materials and equipment is a common activity in mechanical factories. Therefore, spacious workspaces are extremely necessary. The types of prefabricated steel frame without columns are the optimal choice when designing mechanical workshops, helping the daily working process not be hindered while ensuring high bearing capacity.
Corrosion resistance, fire resistance: The process of operating mechanical factories often produces many highly corrosive wastes and makes the works quickly degrade such as metal dust, welding smoke, rust welding – cutting, oil residues, toxic emissions from the machines, … Therefore, prefabricated steel frames and other steel components in mechanical workshops must be treated the surface effectively to ensure durability. In addition, the risk of fire and explosion from welding, cutting and painting activities in prefabricated steel frame mechanical factories is very high. This also requires the investor to plan to use fire-resistant materials such as concrete, fireproof paint right from the design of the mechanical factory. Besides, the maintenance of the building periodically is extremely necessary to ensure safety.
See more: Quotation Of Warehouse Construction Costs
Main structure in mechanical factory design
Prefabricated steel frame mechanical factory has a structure consisting of 4 main components:
The foundation (plate foundation, bracing foundation, neck foundation with materials from reinforced concrete and bolts) has the effect of supporting the whole building and must be good bearing capacity.
Bearing frame: includes truss frame, purlin, bracing system and foundation bond bolts (anchor bolts). The frame system is responsible for supporting other structures, conveying the weight down to the foundation and bearing the force in a vertical and horizontal direction to help increase the solidity of the building. Pebsteel offers a variety of frame types such as middle columnless trusses, middle columns, roof systems, single-roofed trusses, PebHybrid trusses, Lean-To trusses, curved combination trusses, multi-space knuckles…
Corrugated Roof system: including corrugated steel roof, corrugated steel wall, decorative corrugated steel, corrugated steel that cover the auxiliary structure, corrugated steel floor. Pebsteel offers a variety of corrugated steel roof with distinct functions such as anti-corrosion, enhanced thermal reflection, increased natural light, increased aesthetics, anti-leakage:
Corrugated steel type: LokSeam, PebLiner, PebDek, PebSeam128, PebWall, PebRoof
Corrugated steel material: AluPeb, Hyper180, PebLeed, Silver180, Alu-Zinc. PebInsul insulation roofing material, PebFoam.
Corrugated steel Color: Alumin, BlueTooth, Green Tea, Opal Green, PEB Blue, White Cream.
The system of auxiliary structures and accessories can be mentioned as a porch roof, decorative facade, crane, roof top ventilation, grating floor panels, Stairs, maintenance walkways, composite mezzanine floor… helps to improve the function and increase the aesthetics of the building.
Construction process, design of Pebsteel prefabricated steel mechanical factory
Building technical drawing
After the preliminary design for the mechanical workshop proposed by Pebsteel was accepted and the contract was finalized, Pebsteel proceeded to implement detailed technical drawings for machining and installation work. With the expertise of more than 100 experienced engineers and professional material design and management software such as Tekla, SAP, Strumis, Pebsteel is confident to provide prefabricated steel works with absolute accuracy for all customers.
Component processing
After signing the technical drawing, Pebsteel will process the steel component at the factory through 4 stages:
Cutting steel with heavy machinery such as CNC, Plasma
Welding steel complexes to shape components
Surface cleaning of steel components with metal ball sprayer
Corrosion-resistant paint to protect steel surface
Installation
Steel components after processing and quality control will be transported to the site for installation into a complete mechanical factory. The installation also undergoes strict supervision from site engineers to ensure the highest quality and safety.
Warranty
Pebsteel’s warranty policy will help optimize the efficiency of use and contribute to extending the life of the prefabricated steel frame mechanical factory, including 10 years of structural warranty and 3 years of material warranty, giving customers more peace of mind when using the building.
Pebsteel prefabricated steel factory design
With strict design requirements, investors and contractors should cooperate with reputable and experienced units to design mechanical factories for specific advice.
With 27 years of experience and more than 6000 works in many countries, Pebsteel is proud to be a provider of solutions to build mechanical factories as well as international quality prefabricated steel buildings in Vietnam.
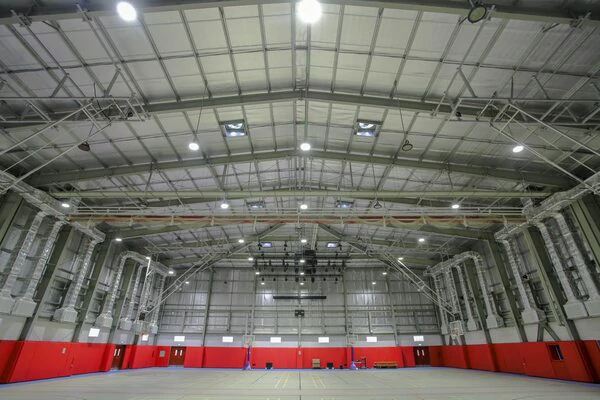
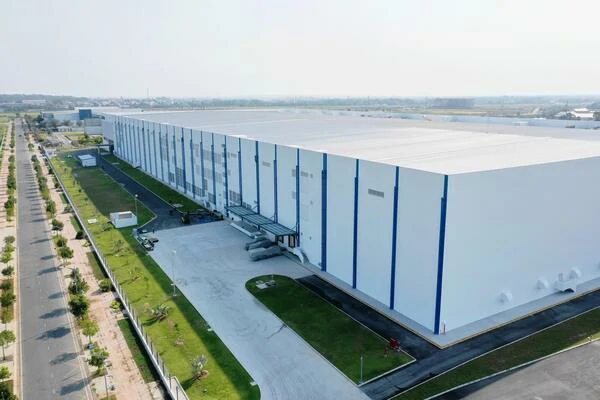
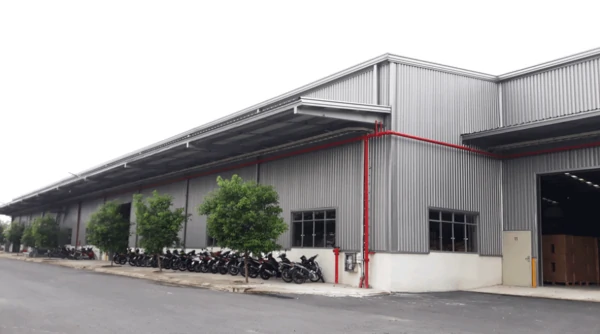
Hopefully this article has provided customers with the necessary information when designing and constructing mechanical factories. If you have questions that need to be answered about steel building or structure steel design, please contact at the following email: Marketing@pebsteel.com.vn or phone number +84 908 883531 for free advice and quotes.
*** This article is intended to provide general information about the pre-engineered steel building and steel structure industry only. For further details or clarification based on your needs, please contact Pebsteel directly.

