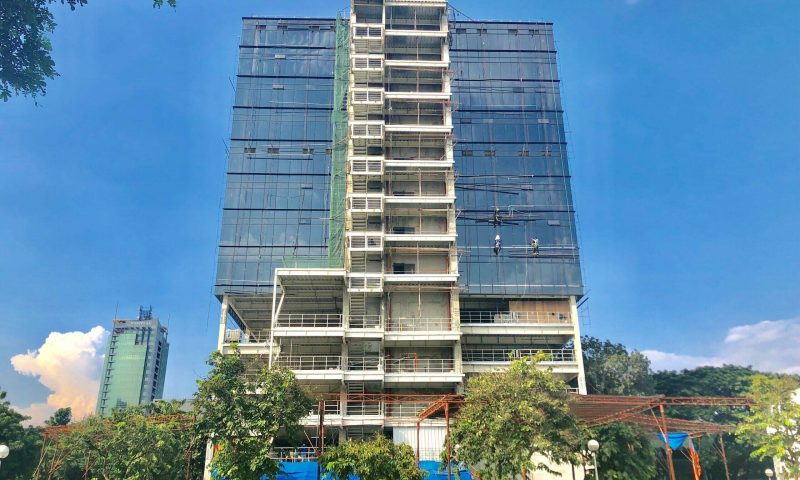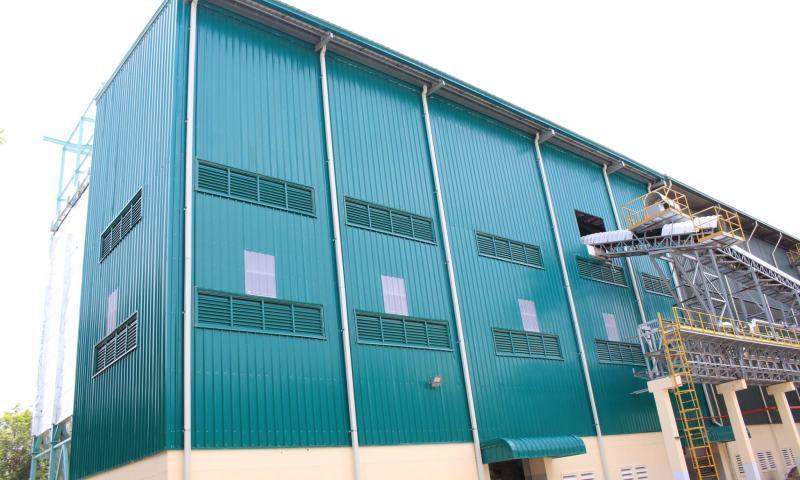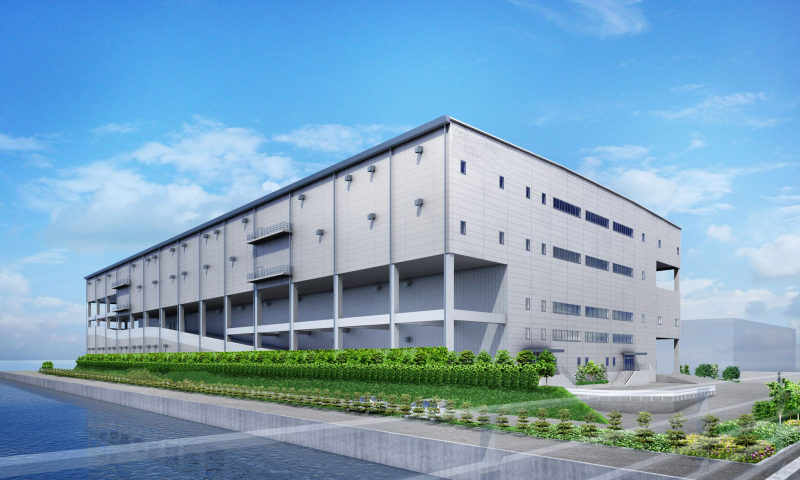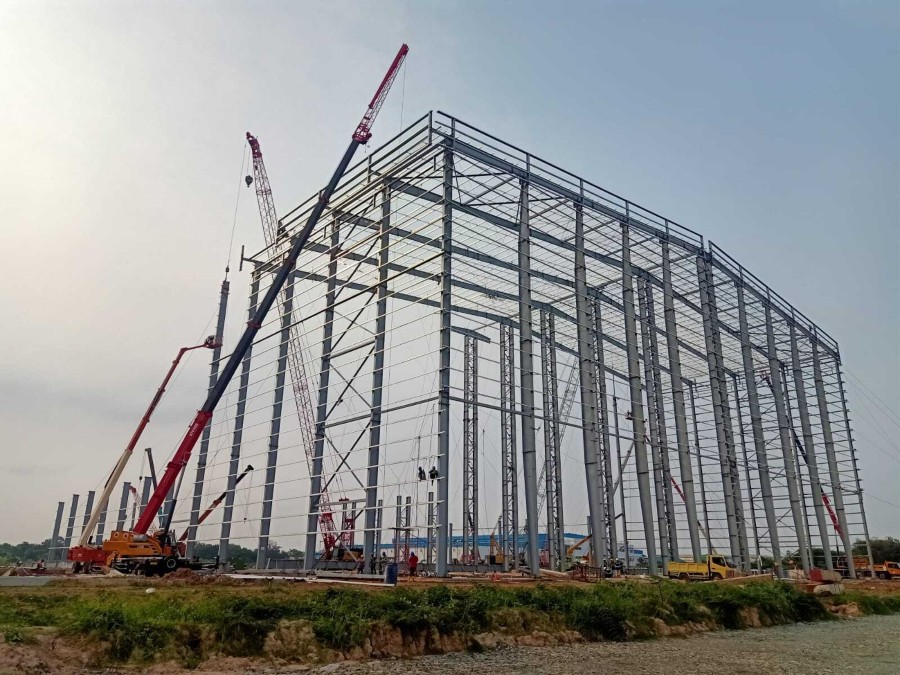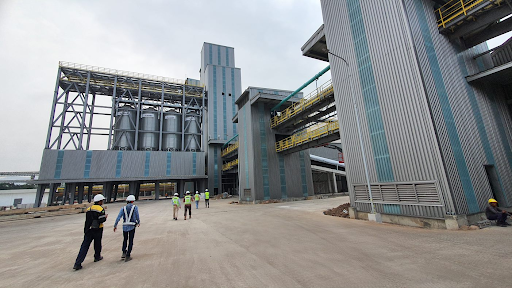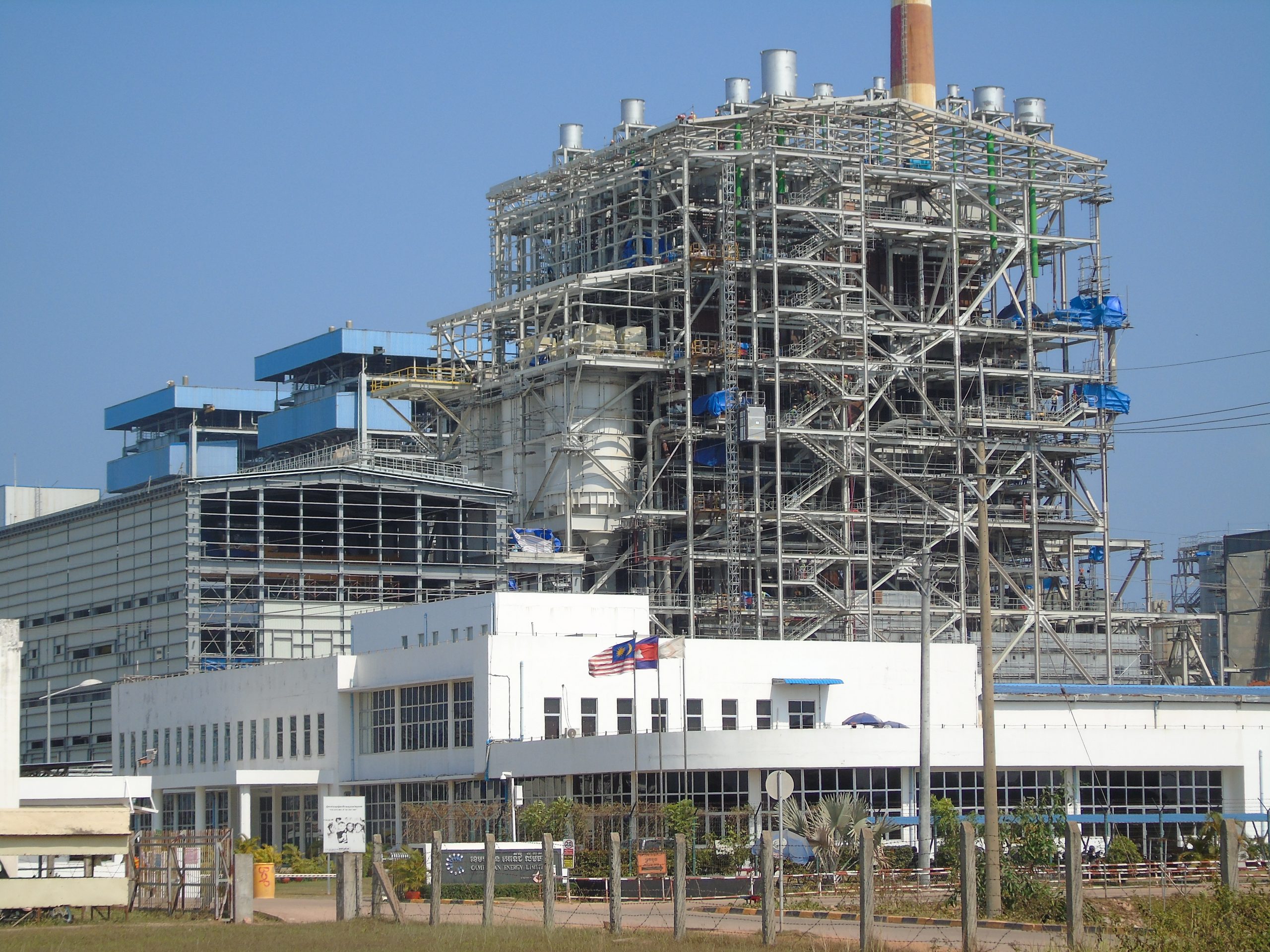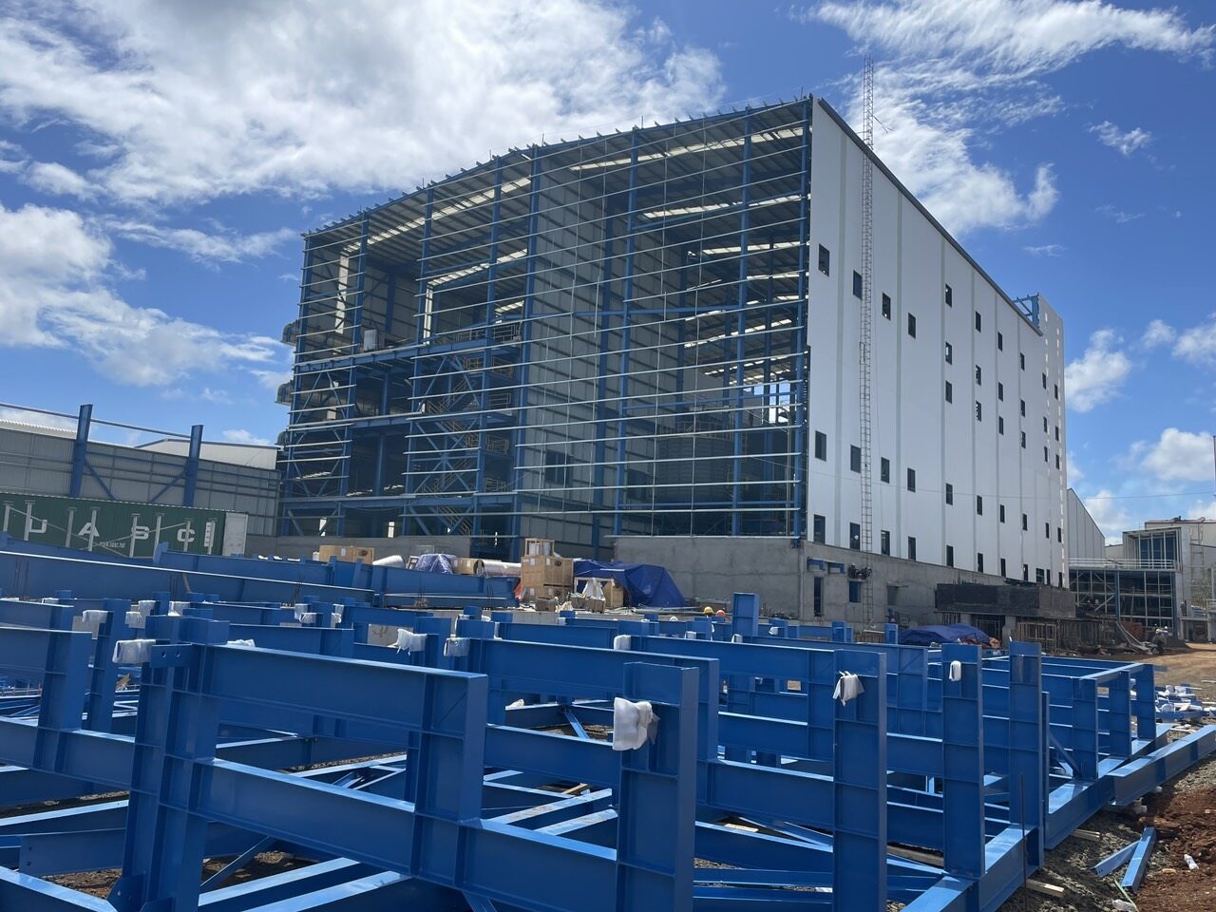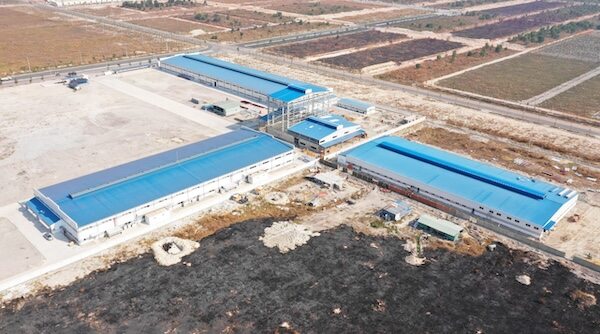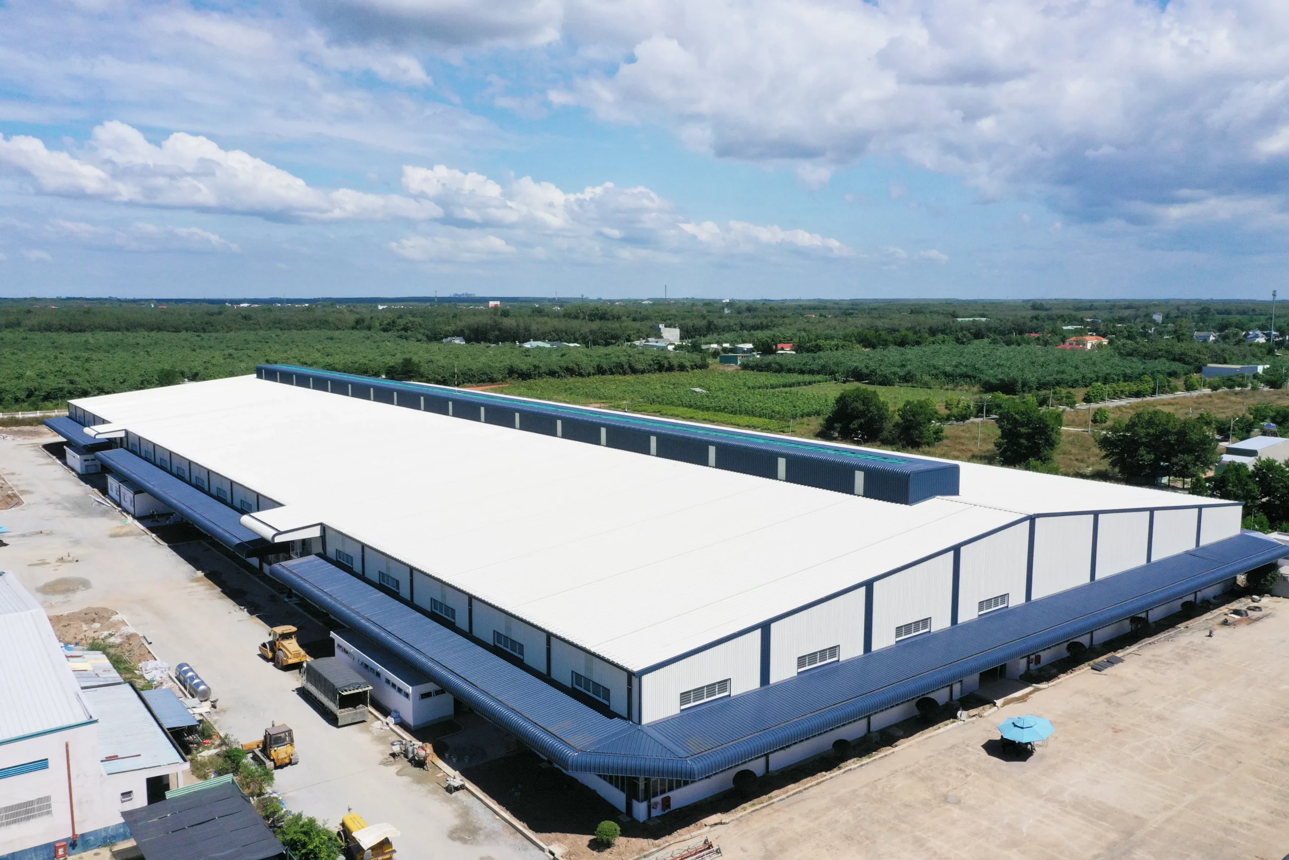In the context of rapid urbanization, high-rise buildings are emerging not only to meet the demand for living and working spaces but also to showcase the development and modernity of cities. Structural steel systems have become indispensable in constructing these high-rise structures. This article will provide detailed information about structural steel systems in high-rise building construction, with a particular focus on pre-engineered buildings.
1. The relationship between structural steel systems and high-rise steel buildings
One of the prominent advantages of steel structures in high-rise construction is their exceptional load-bearing capacity. With high stiffness and strength, steel enables buildings to withstand substantial loads while creating efficient structural systems. This reduces the overall weight of the building, allowing for flexible designs in high-rise structures without compromising safety or load-bearing capabilities.
Steel also stands out for its ability to bend and form complex structures, opening up opportunities for architects to realize creative and unique designs. Thanks to this characteristic, buildings can achieve striking and distinctive appearances with structural steel.
Furthermore, utilizing steel structures reduces construction time and labor costs. This lightweight material not only lessens the burden on infrastructure but also accelerates construction speed, enabling projects such as high-rise buildings and shed workshop developments to be implemented quickly and efficiently.
All these factors contribute to reducing overall construction costs and increasing cost savings during project implementation. Steel structures not only meet stringent technical requirements but also offer high economic efficiency, making them the preferred choice in modern high-rise steel building construction.
The relationship between structural steel systems and high-rise steel buildings
2. Classification of common structural steel systems
2.1. Braced frame and shear wall systems
Braced frame and shear wall systems are two effective solutions for resisting lateral loads in construction projects.
Braced frame systems utilize cross-braces, made of steel or reinforced concrete, strategically integrated into the frame system to enhance the rigidity and stability of the structure. These braces not only help the structure withstand lateral loads but also distribute the forces, minimizing deformation.
The shear wall frame system typically includes components such as walls, columns, and beams, which bear the load from the building’s weight and transmit it to the foundation. Additionally, incorporating vertical shear wall systems is another crucial method for counteracting lateral forces. These shear walls help the structure withstand wind and seismic impacts, ensuring long-term safety and stability.
2.2. Rigid frame systems
Rigid frame systems are commonly applied in both steel and reinforced concrete structures to support loads in both vertical and horizontal directions, providing high efficiency in building design.
Notably, moment frames, with beams and columns securely and rigidly connected, play a crucial role in maintaining fixed angles at connection points. This ensures that, even under load impacts and external forces, the intersections between beams and columns remain unchanged.
In steel structures, connection angles can be enhanced to increase rigidity, meeting structural stiffness requirements. Rigid frame systems not only counteract gravitational impacts but also withstand environmental factors such as wind and earthquakes, creating a solid foundation for constructing modern high-rise buildings.
2.3. Transfer beam systems
Transfer beam systems are an important method in structural design, using girders or horizontal walls to connect the core of the building with surrounding steel structures. Transfer beams not only strengthen rigidity but also evenly distribute lateral forces, helping maintain overall structural stability.
Particularly, transfer beam systems are often applied in high-rise buildings with a central core, providing high efficiency in reducing vibrations and enhancing structural performance.
In construction, the use of transfer beam systems optimizes the building’s load-bearing capacity, especially under complex load conditions such as strong winds or earthquakes. Transfer beams ensure that impact forces are effectively transmitted from the peripheral parts of the building to the central core, creating a robust structural network.
2.4. Outrigger systems
Outrigger systems, also known as outrigger trusses, are an important method in modern structural design, using trusses or horizontal walls to connect the central core of the building with the perimeter structure. These outriggers not only provide additional rigidity but also evenly distribute lateral forces throughout the building, significantly improving overall stability.
The use of outrigger systems is particularly popular in high-rise buildings with a central core, as they offer high efficiency in reducing vibrations and enhancing structural performance. Thanks to these outriggers, impact forces from wind and other environmental factors are effectively transmitted, helping the building maintain durability and safety.
2.5. Tubular systems
Tubular systems are an innovative technical method in construction, using load-bearing tubes to transmit forces and maintain the building’s stability. A notable feature of this system is the arrangement of tubular bracing in triangular or square shapes, creating a strong and efficient geometric structure. This design optimizes force distribution and minimizes deformation, particularly important under high-intensity impact conditions such as earthquakes and strong winds.
The tubular bracing is often integrated from the top to the bottom of the building, forming a tightly linked system with other structural elements such as columns, beams, and foundations. This combination enhances load-bearing capacity and reduces deformation, helping the building maintain stability and safety throughout its lifecycle.
2.6. Framed tube systems
Framed tube systems are an advanced technical method in high-rise building construction, aimed at enhancing the stability and load-bearing capacity of the entire structure. This is considered one of the most unique and effective techniques in the construction industry. This system is often integrated into the architecture to improve seismic resistance, minimize deformation, and ensure safety for both occupants and property inside the building.
A standout feature of the framed tube system is the integration of steel or concrete tubes into the main structure. These tubes are usually placed vertically along the height or horizontally along the width of the building and connected to the main structure through load-bearing elements such as columns and beams.
2.7. Bundled tube systems
Bundled tube systems are a special technique in high-rise building construction, designed to enhance the load-bearing capacity and stability of the entire structure. Unlike the tubular bracing system that uses single tubes, the bundled tube system links multiple tubes together, creating a strong system capable of evenly and effectively distributing forces.
The tubes in the bundled tube system can be arranged in various forms, forming a diverse and effective load-bearing network. The tight connection between the tubes and other structural elements such as columns and beams helps the system operate as a unified entity, efficiently transmitting forces.
Classification of common steel structure systems
3. What are the requirements for high-rise steel building construction?
First of all, designing a high-rise steel frame house requires careful consideration of construction methods, structures, and materials used to ensure safety, stability, and sustainability.
The design of the project must also meet the aesthetic requirements of the investor and must be suitable for weather conditions, terrain, and the surrounding environment. The production and transportation of steel structures need to follow strict procedures to ensure safety and the highest quality.
The scale of high-rise steel building construction depends on the investor’s requirements and the specific characteristics of the project. Besides, ensuring security at the construction site is an important standard. This not only ensures worker safety but also prevents material loss. Contractors and investors also need to take measures to reduce noise, ensure visibility, and clean the surrounding environment, to create favorable construction conditions and not affect neighboring residents.
These requirements not only help maintain project quality but also improve construction efficiency, reinforcing the benefits of steel structure building in high-rise construction projects. Strict compliance with technical standards and construction processes will help create quality, sustainable, and safe high-rise steel building in a morden construction environment.
Requirements to be followed when constructing high-rise steel buildings
For comprehensive solutions in pre-engineered building construction, please contact Pebsteel via email at marketing@pebsteel.com.vn or phone at (+84) 908 883 531 for immediate assistance!
*** This article is intended to provide general information about the pre-engineered steel building and steel structure industry only. For further details or clarification based on your needs, please contact Pebsteel directly.

